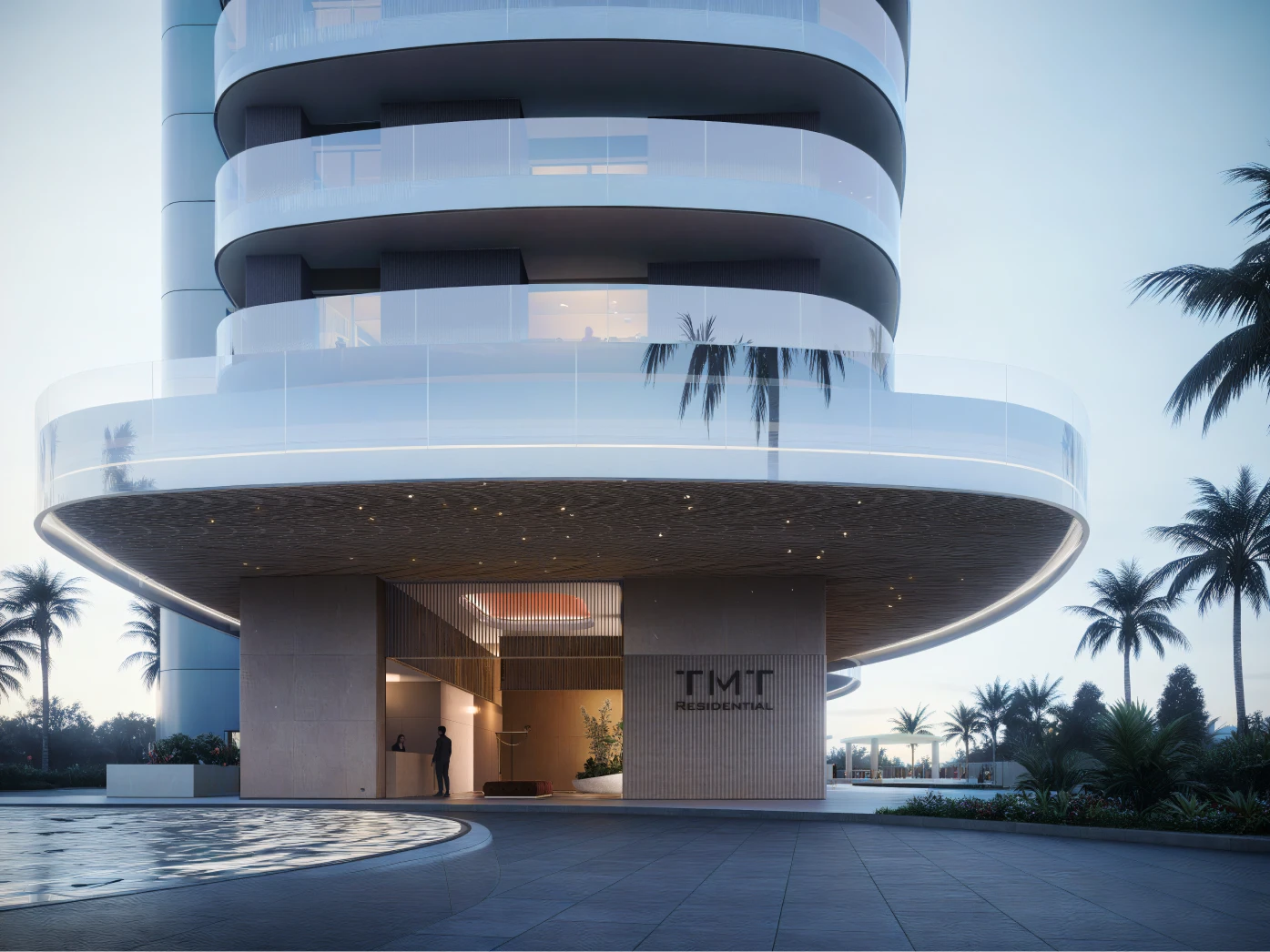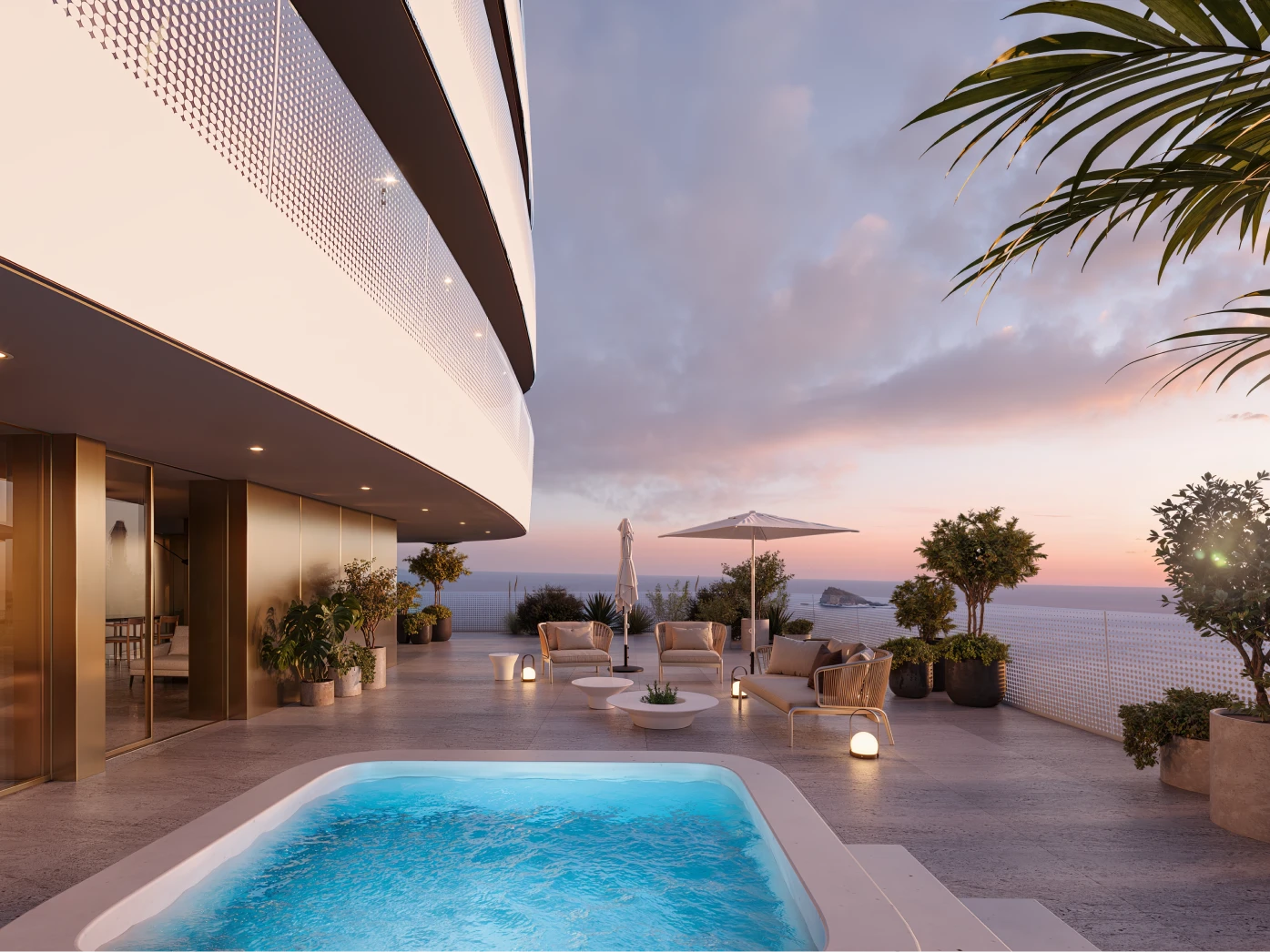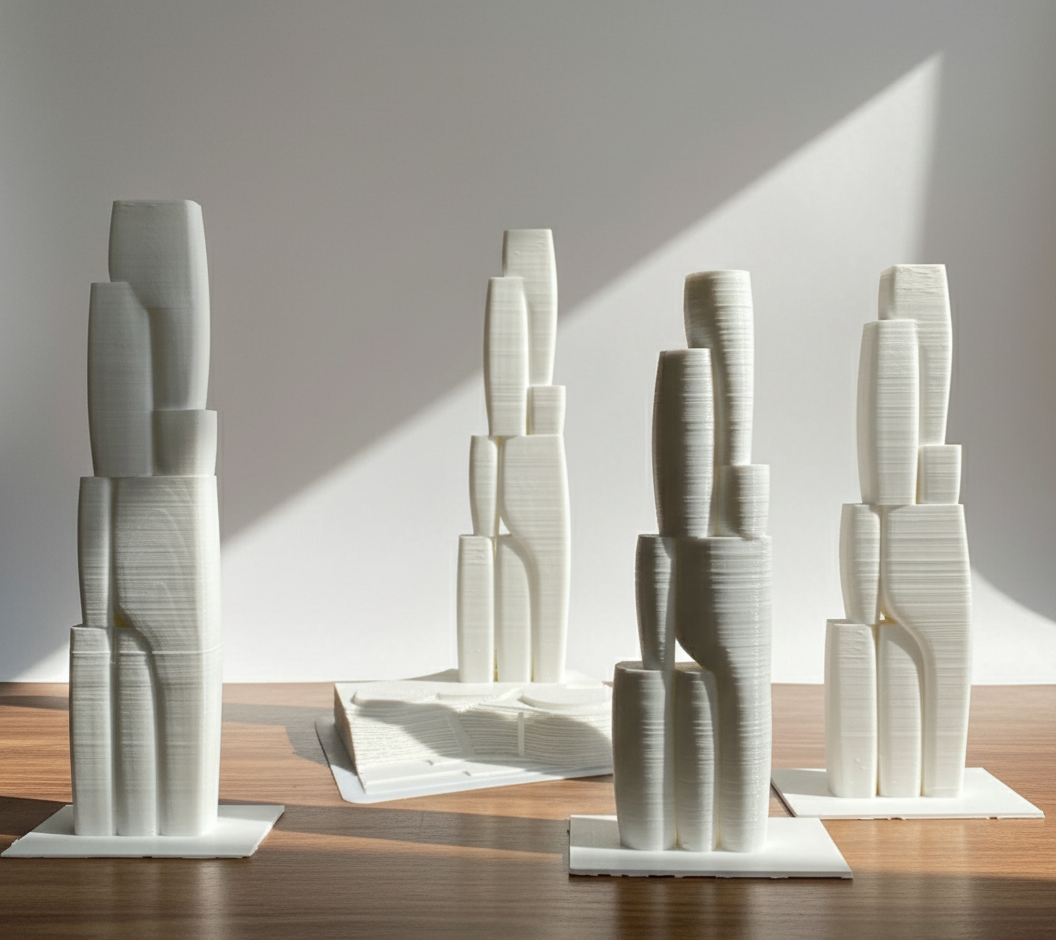Phorma
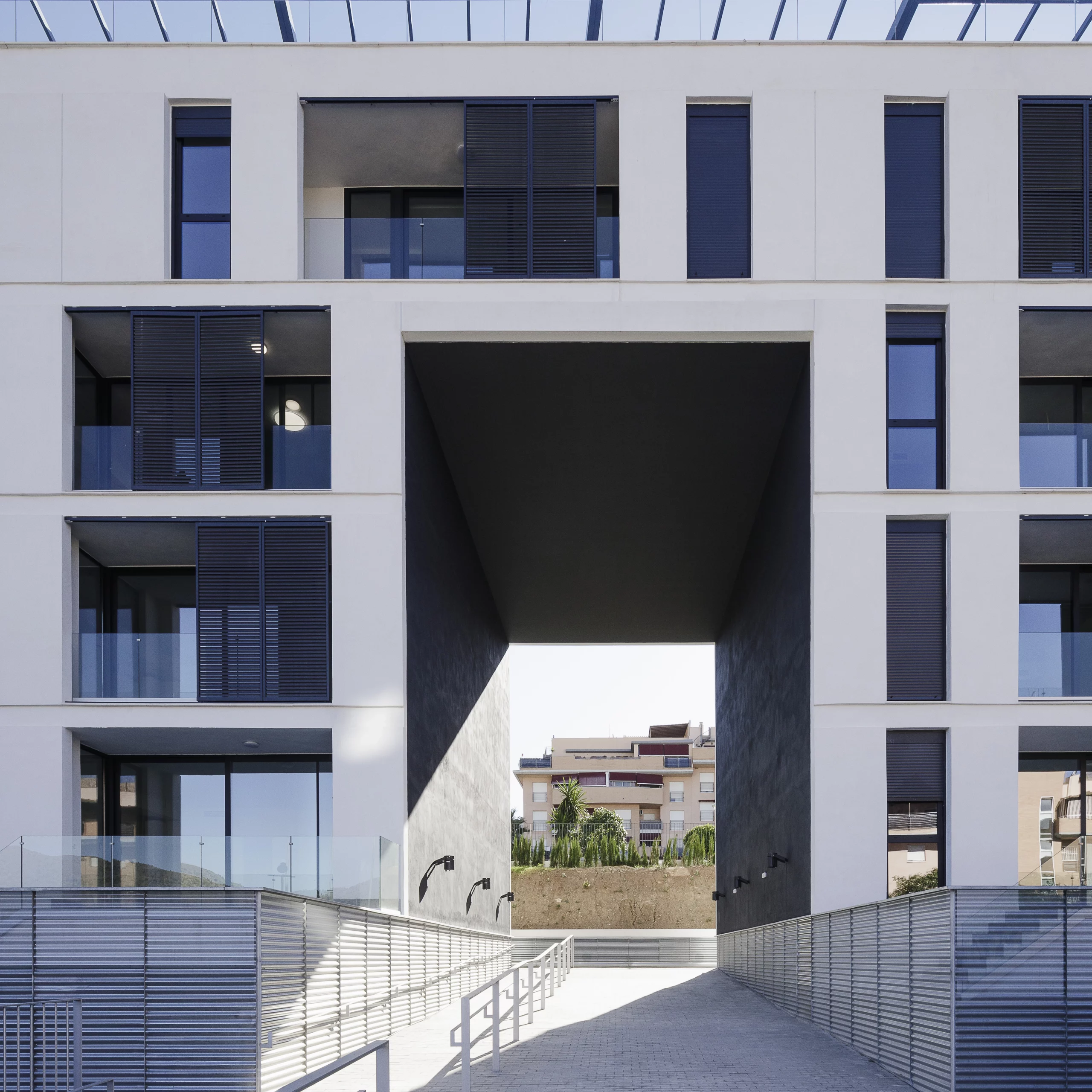
TM Tower
Plot "ZE1-1" of Sector PP2/1 "Poniente" (Benidorm, Alicante)
TM Real Estate Group
2024-2025
IMPLEMENTATION PROJECT IN PROGRESS ( 1st prize in restricted competition)
Residential (260 units and parking)
38,000 m2 above ground and 12,000 m2. below ground.
Interior design: Pablo Baruc
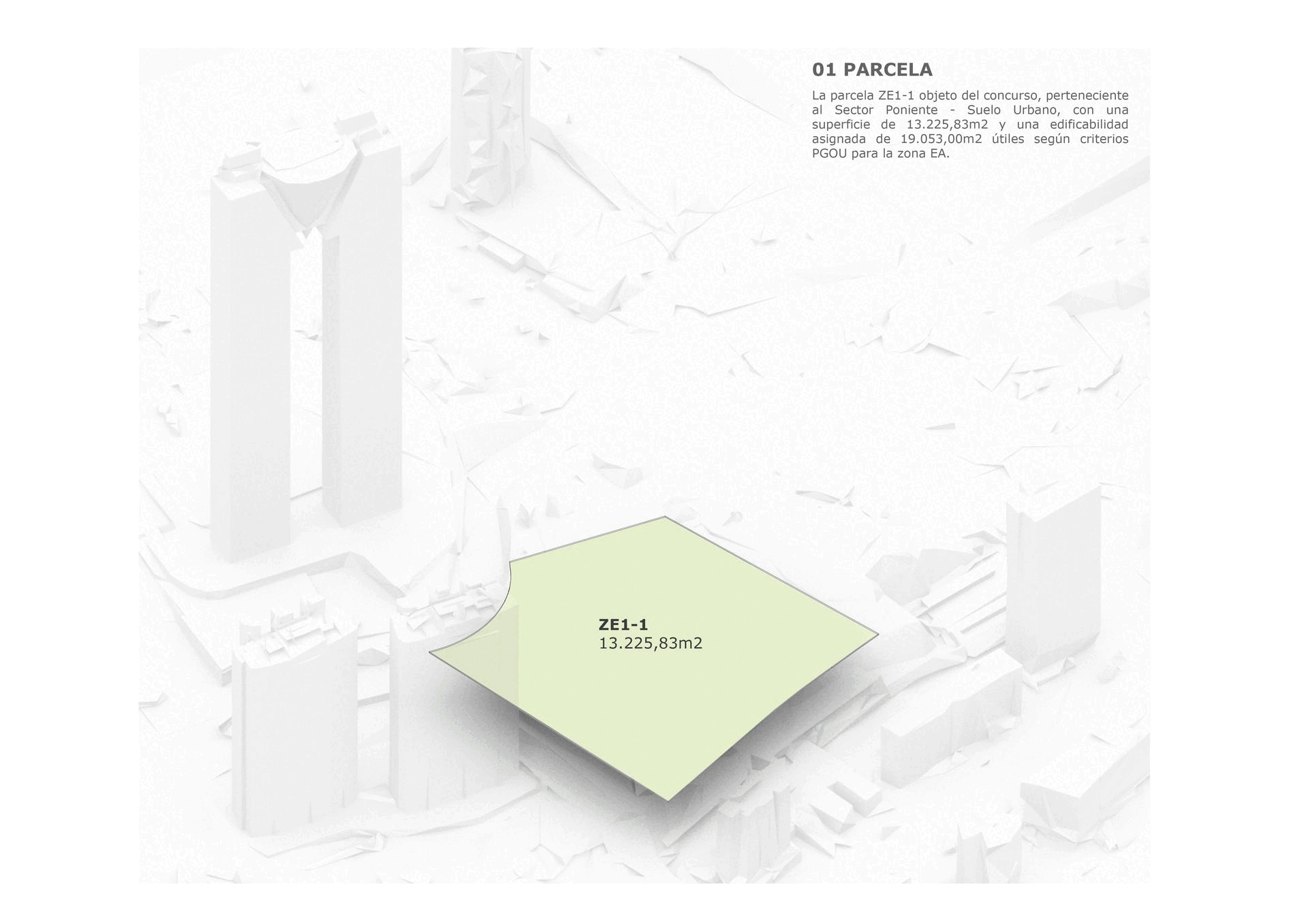


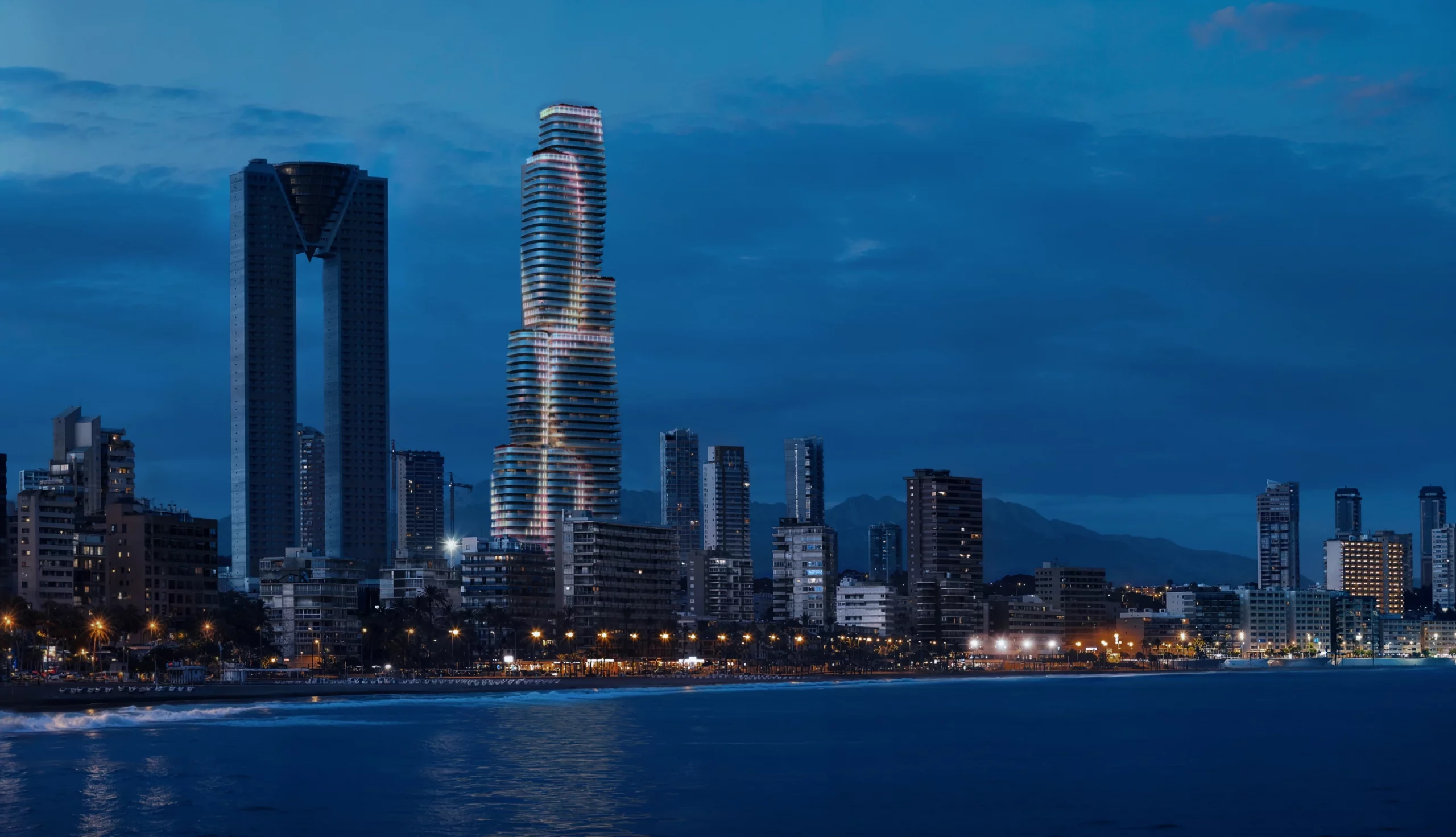
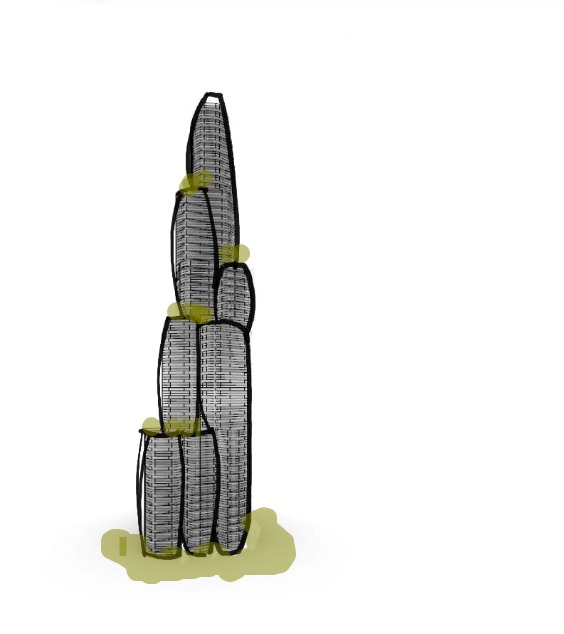
The tower rises with an organic geometry that transforms each dwelling into a viewpoint. A system of curved terraces envelops the volume, generating a façade in movement that adapts to the sun, the sea and the wind.
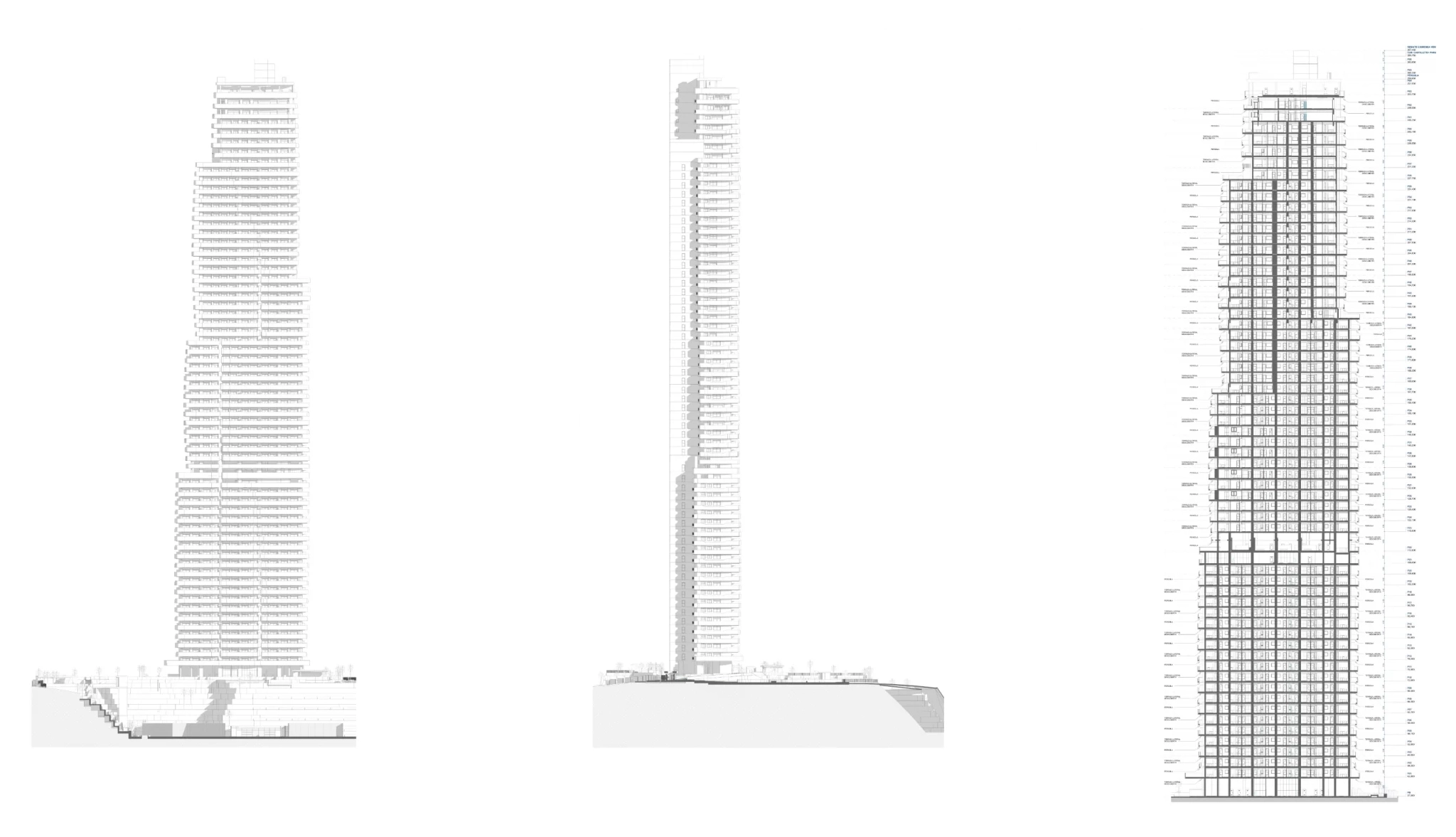
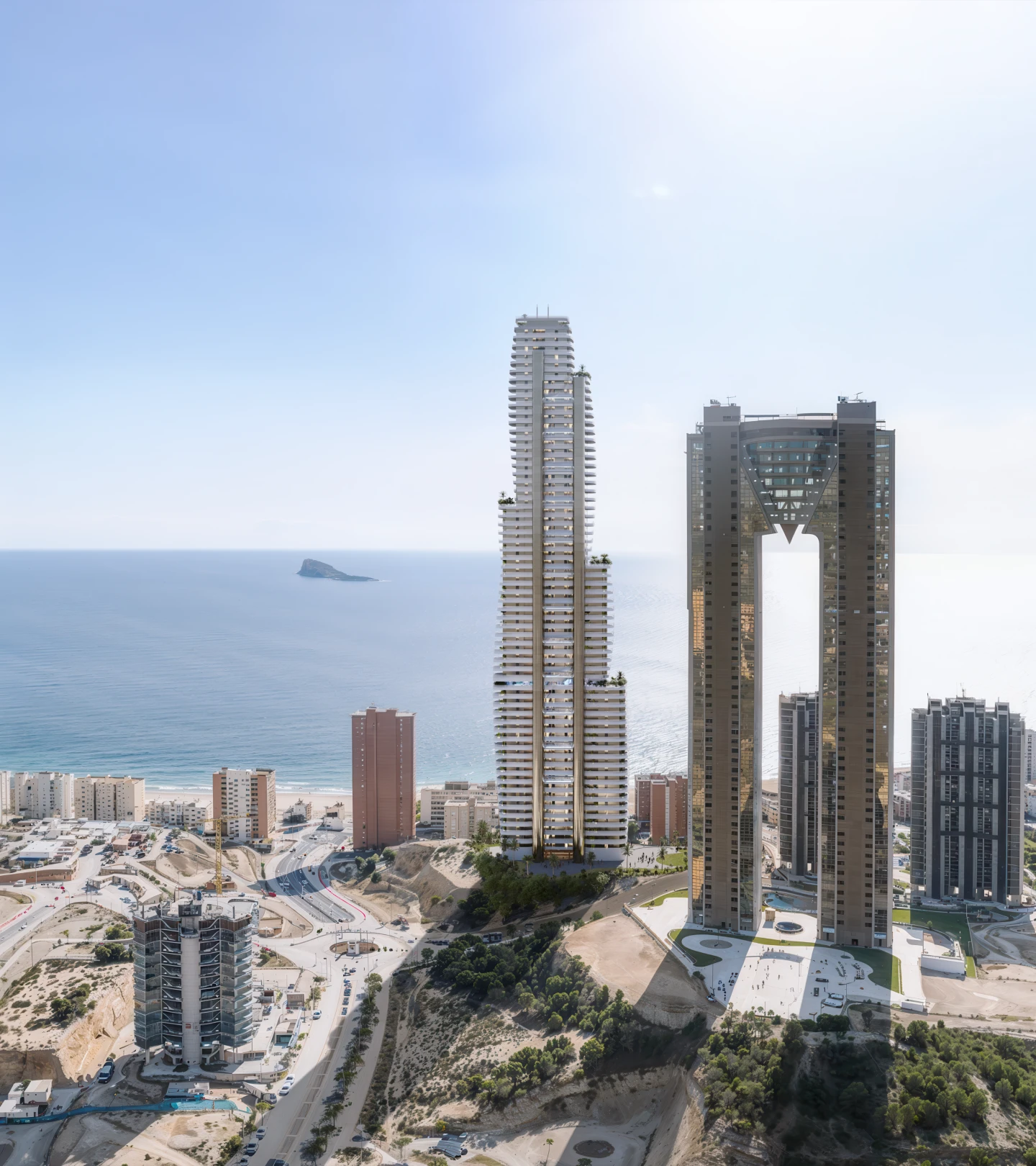
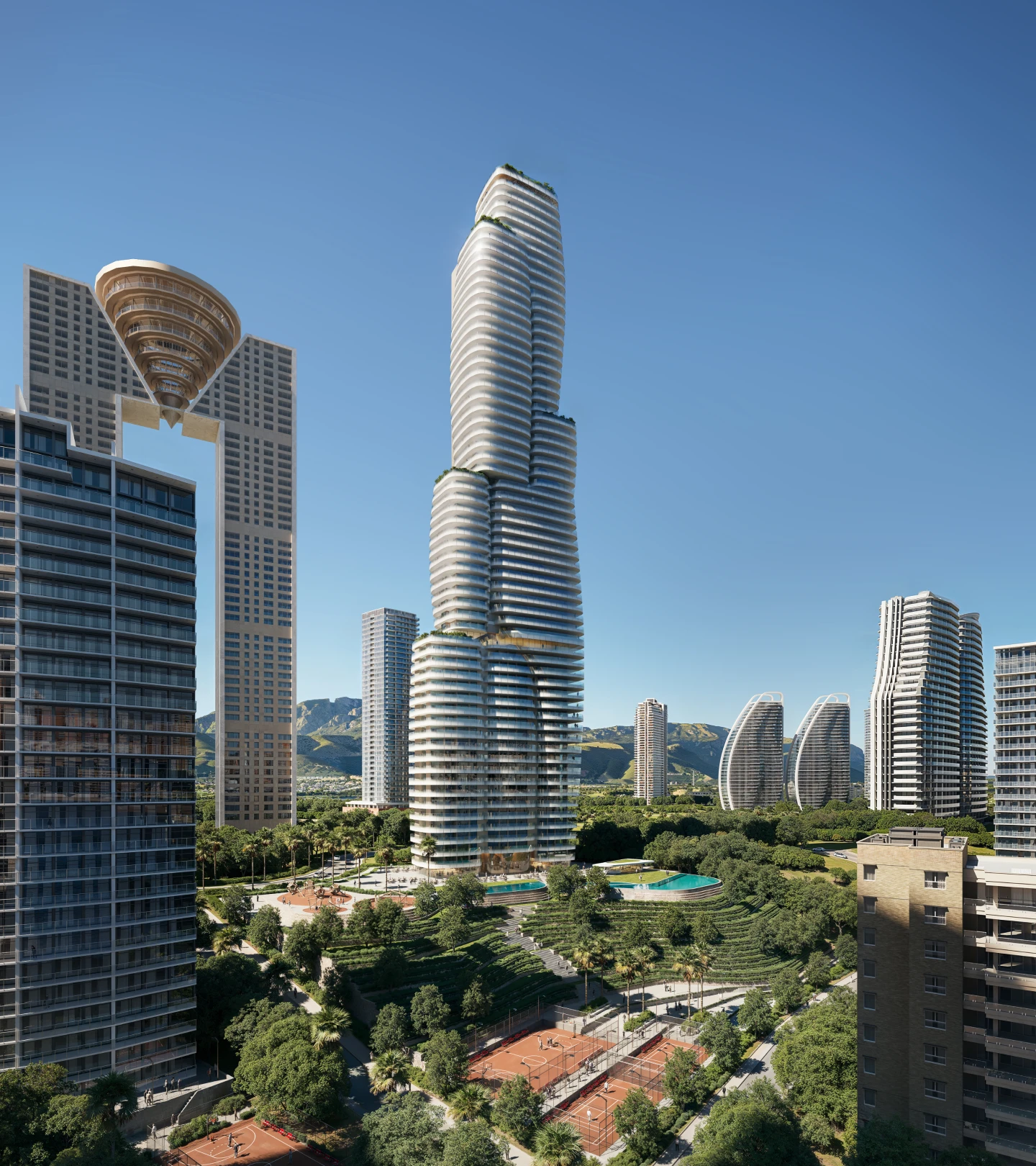
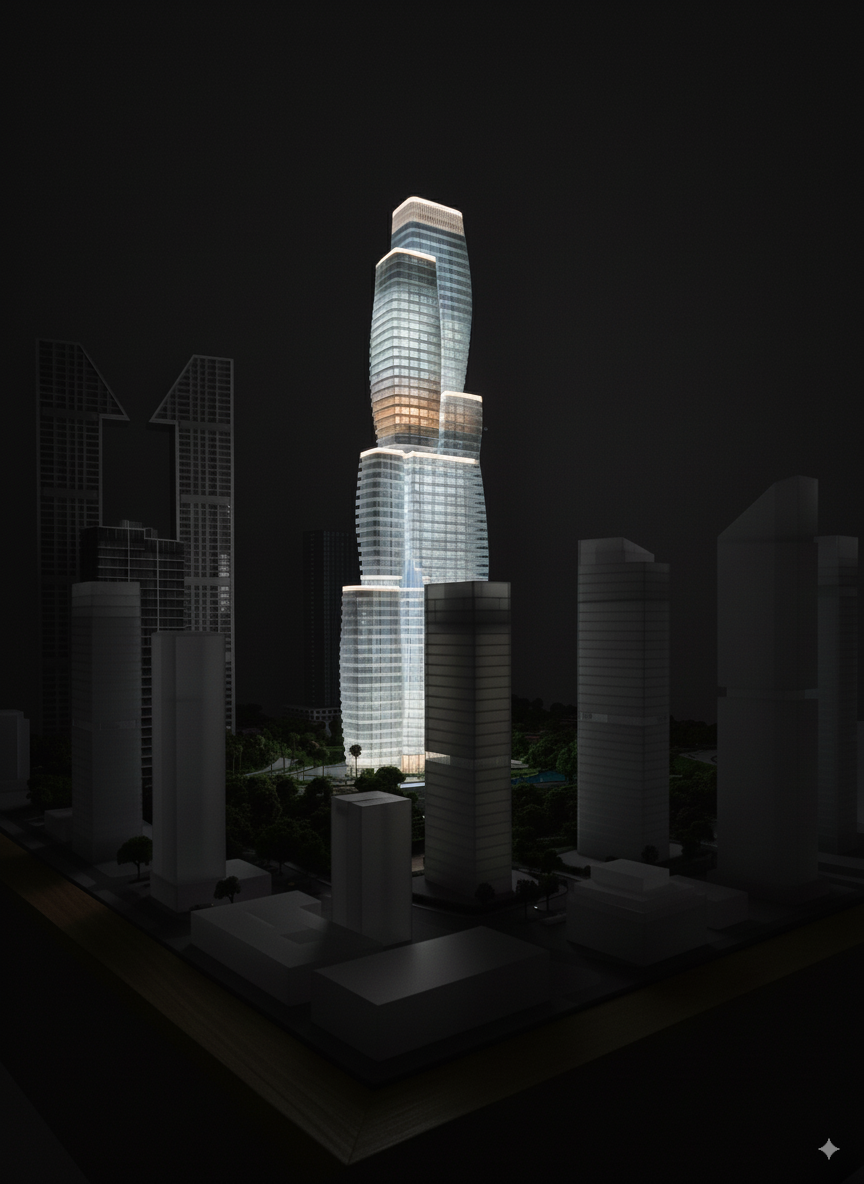
At the base, the communal areas unfold like a topographical garden: swimming pools, open spaces and paths through the vegetation complete the experience. The project does not impose itself on the environment, it blends in with it.
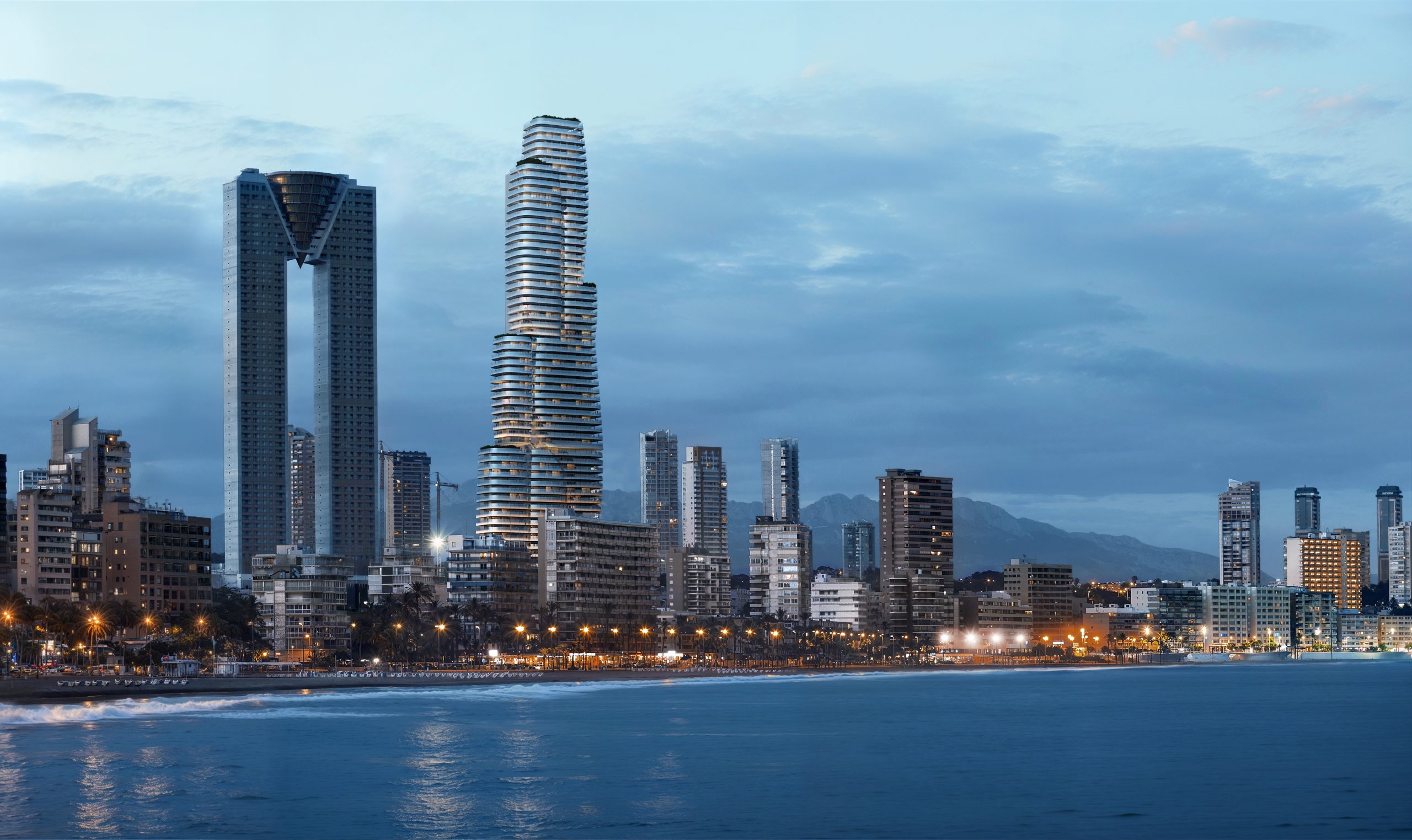
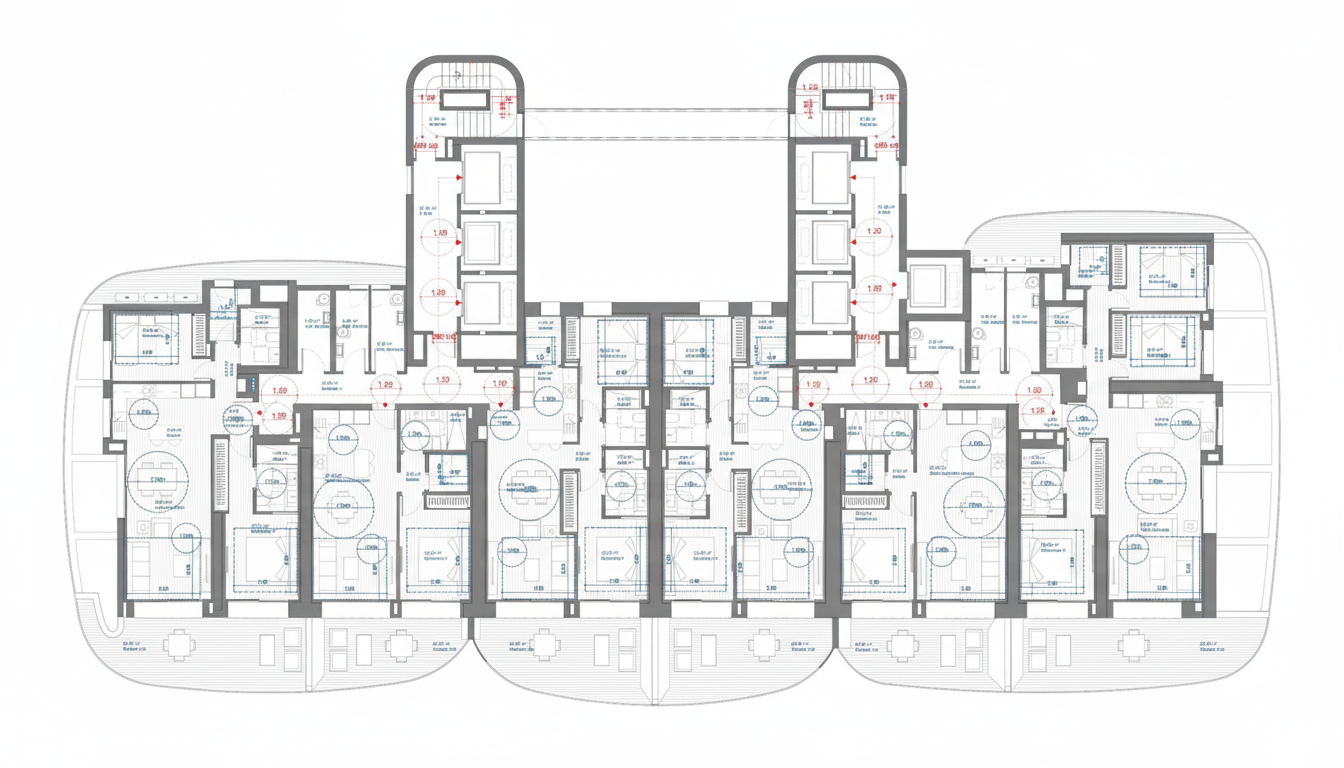
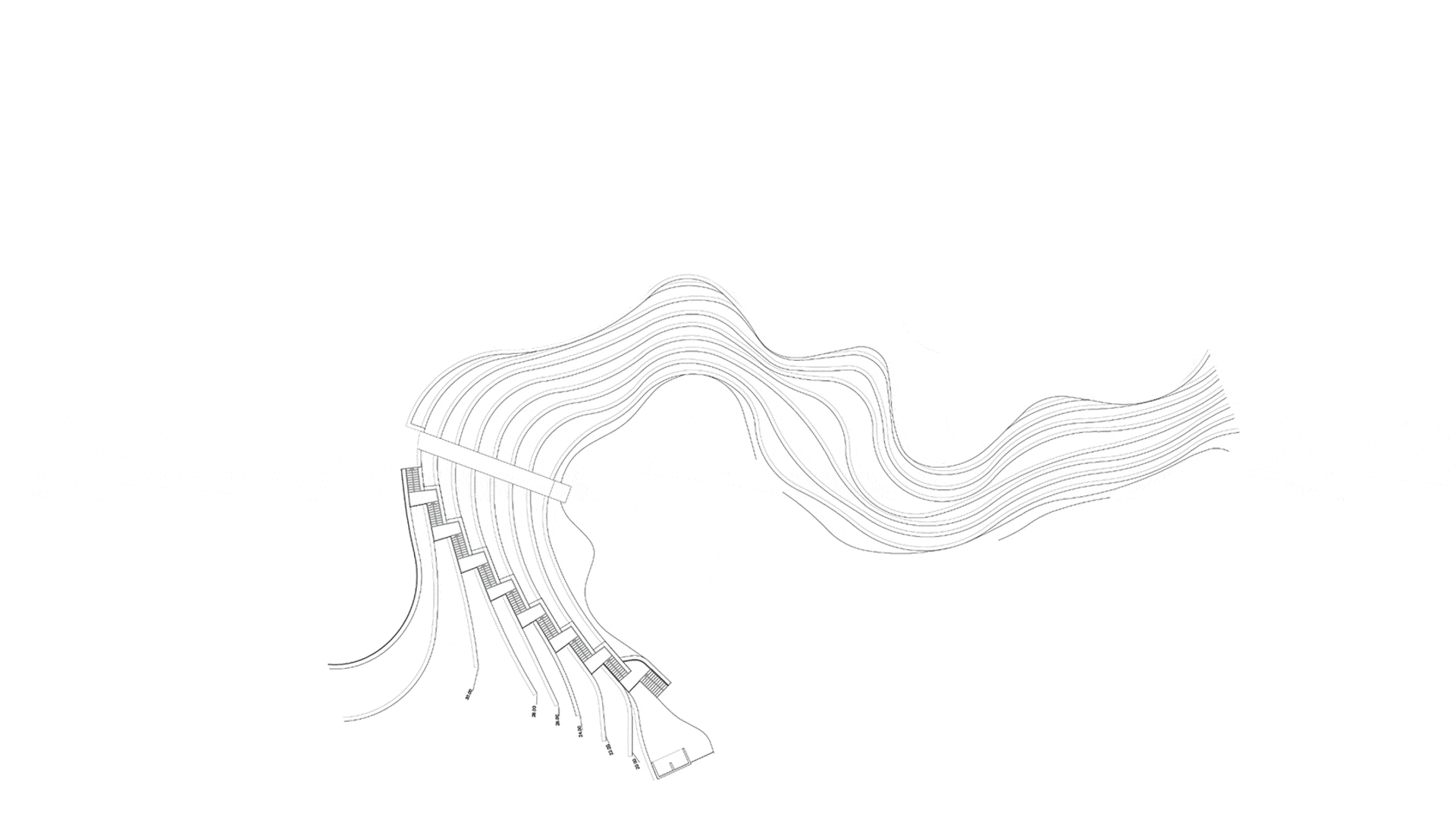
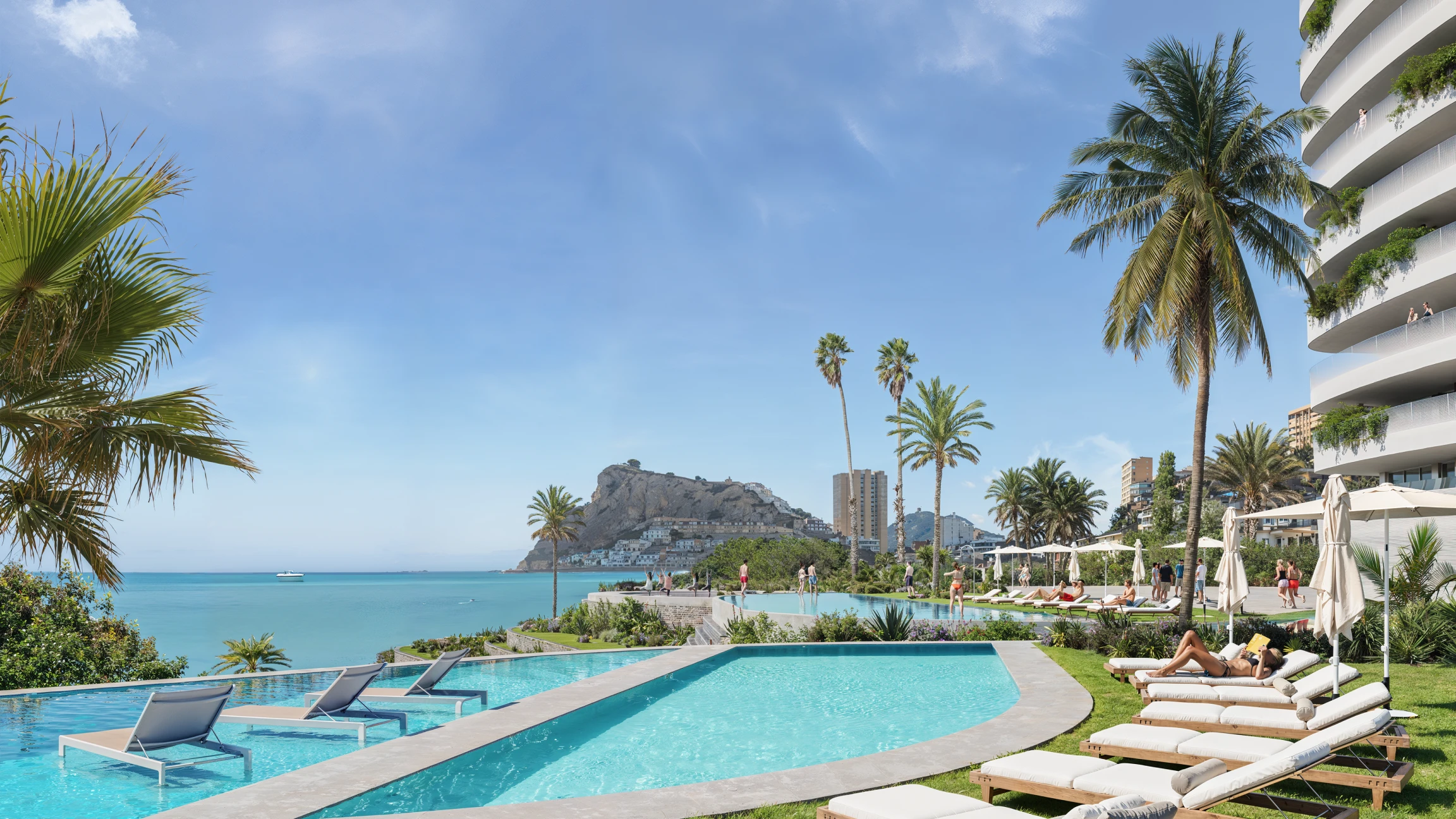
With 230 metres in height, 64 floors, 260 flats and more than 13,000 m² of communal areas, TM Tower will offer swimming pools (including a heated one), a gymnasium, a cinema, sports areas, garden terraces, a nursery and a sky bar with an astronomical observatory in collaboration with the Didactic and Interactive Science Museum.
The building is structured as a vertical ecosystem, where each floor offers a unique spatial experience. The deep, enveloping terraces dissolve the boundaries between indoors and outdoors, proposing a new way of inhabiting the landscape.
