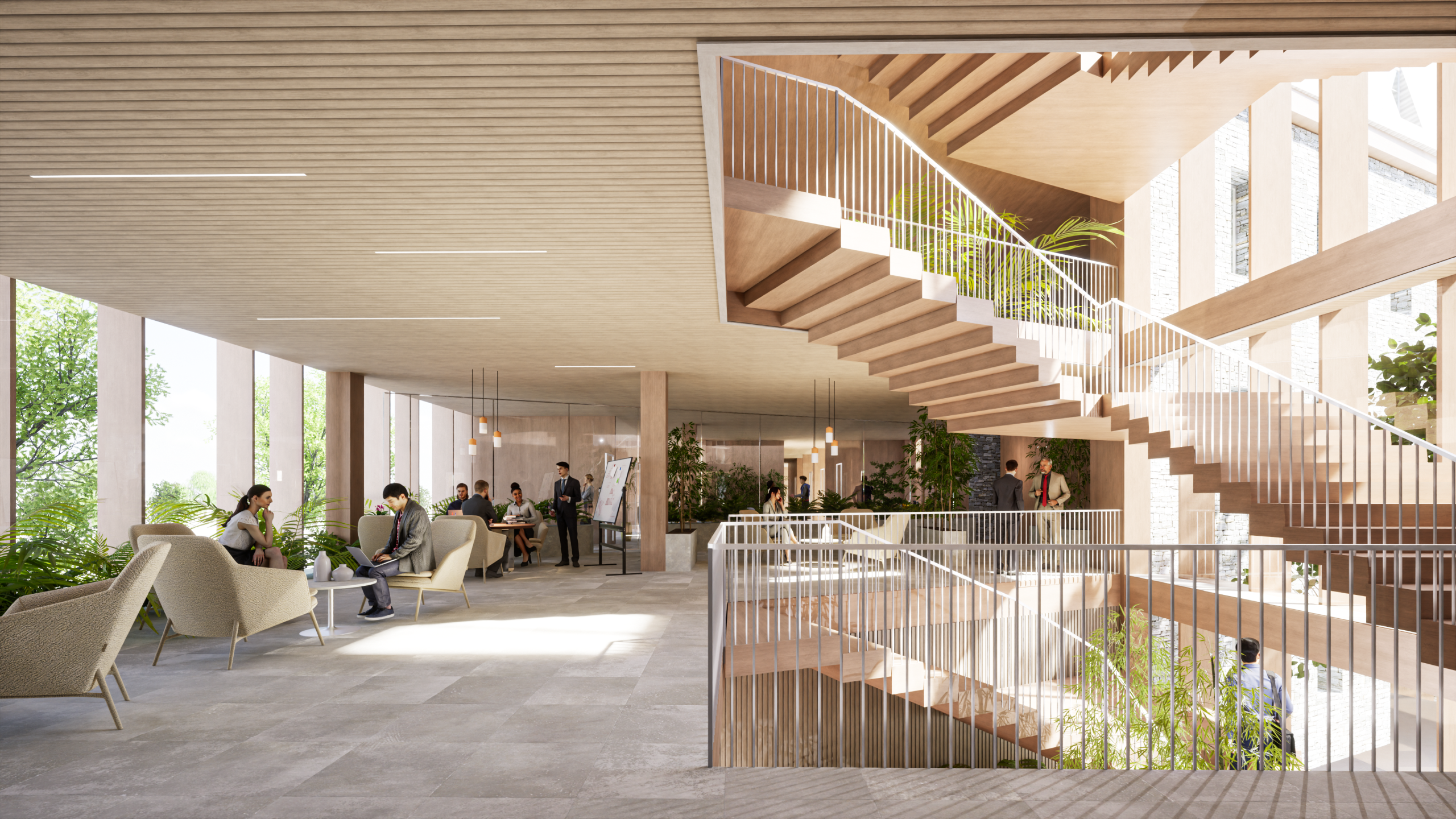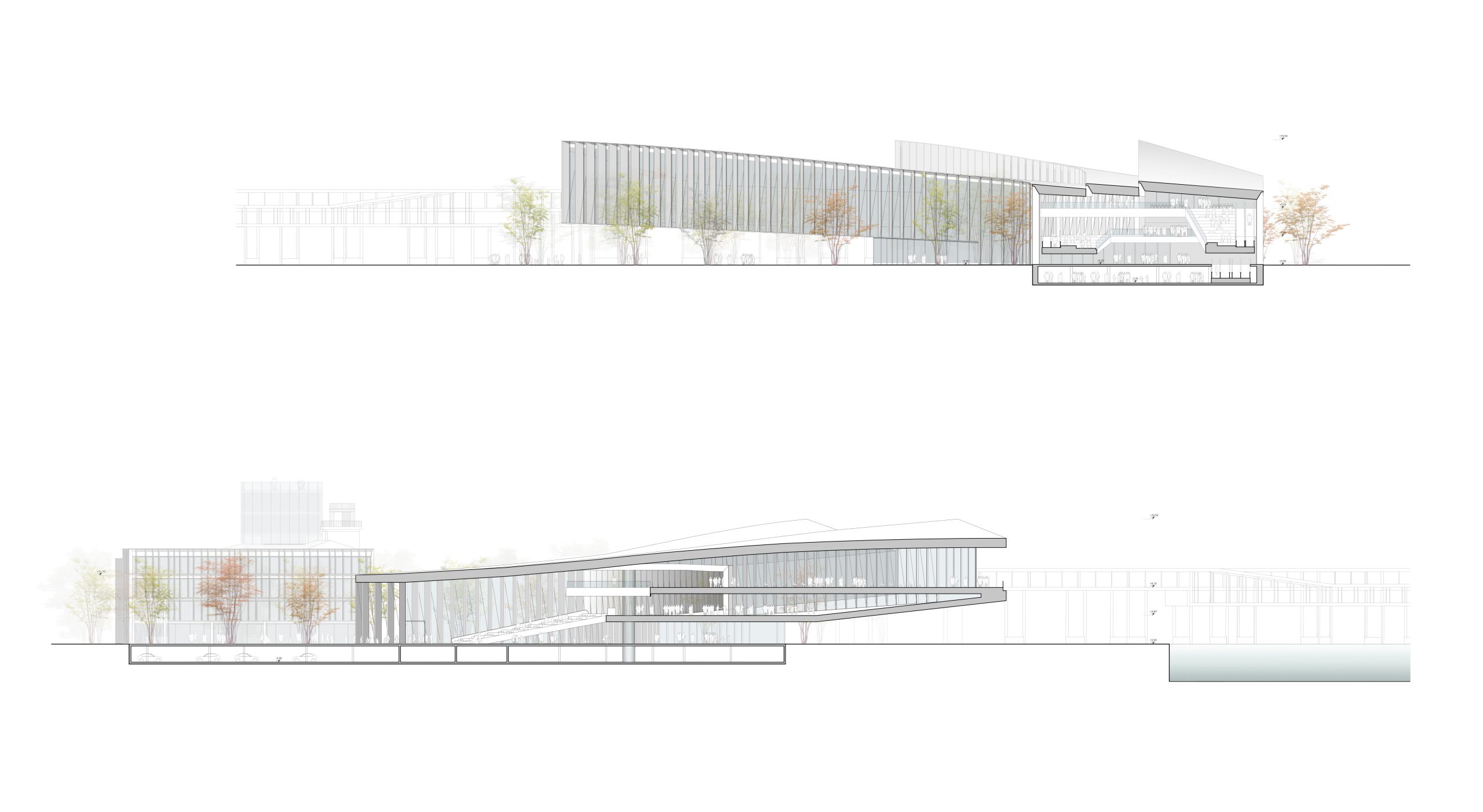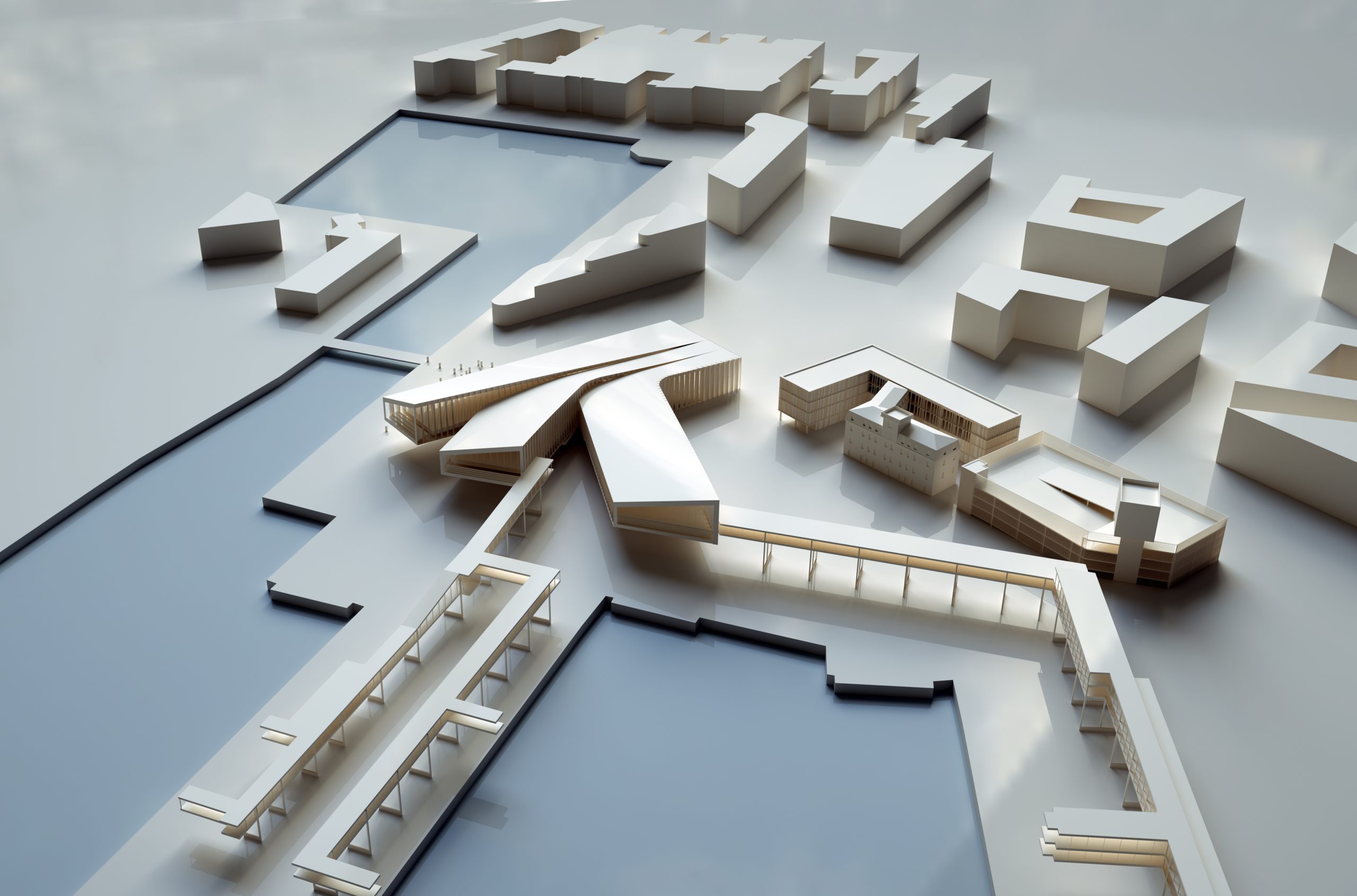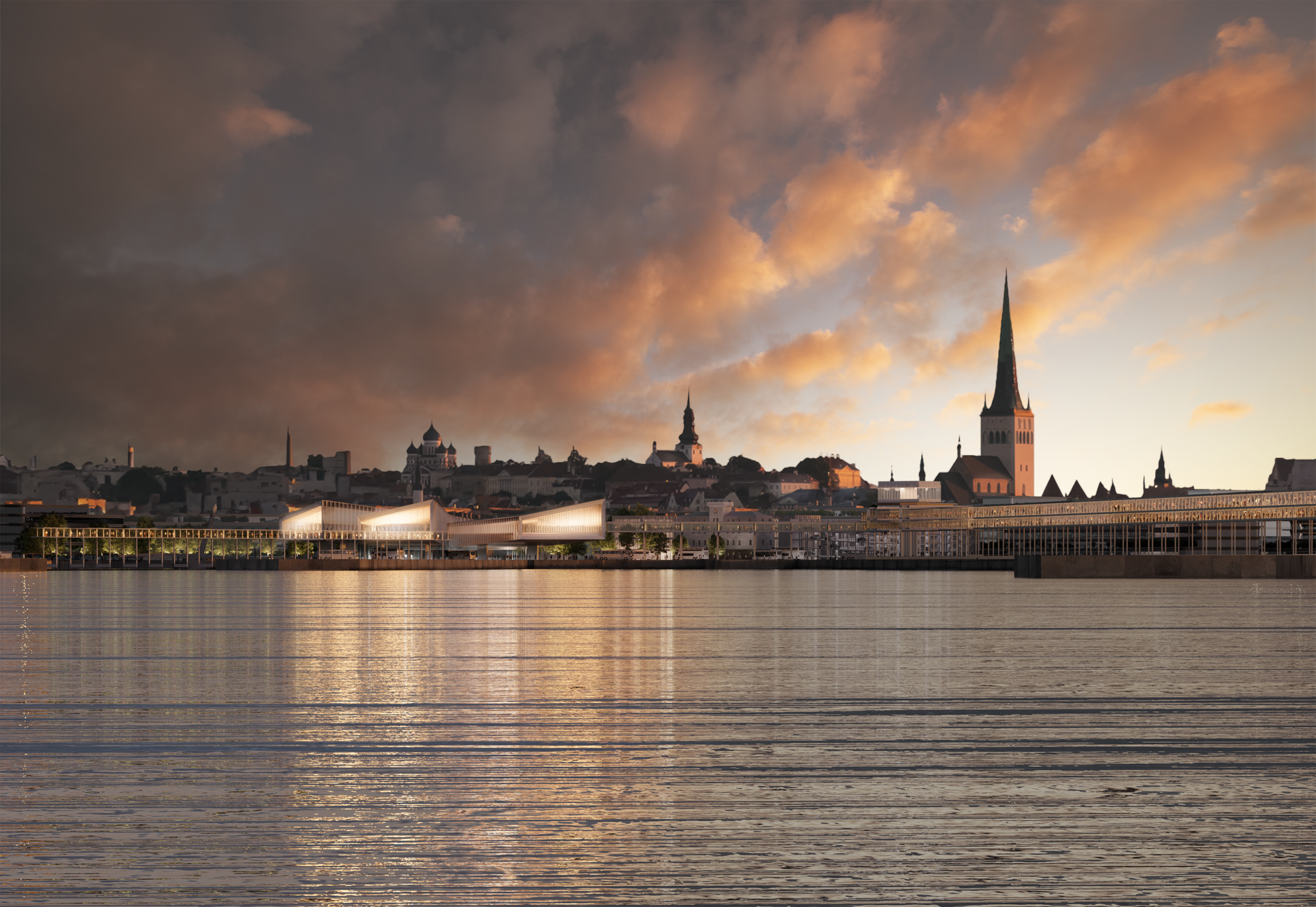Rzeszow
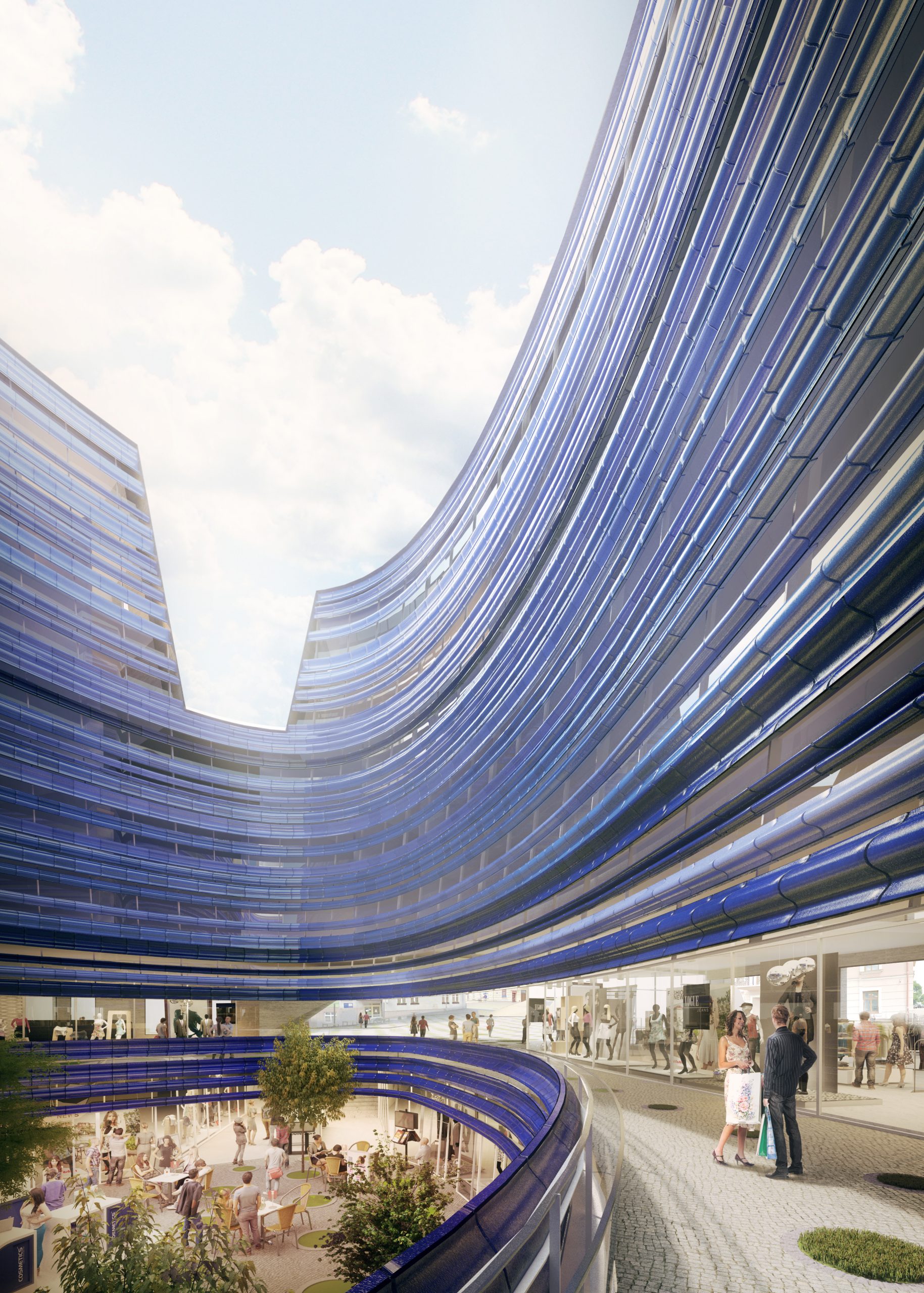
Tallinn Terminal
Bakpak + DAGOpen
Tallinn, Estonia
2023
Competition, 2nd Prize
Maritime terminal / Infrastructure
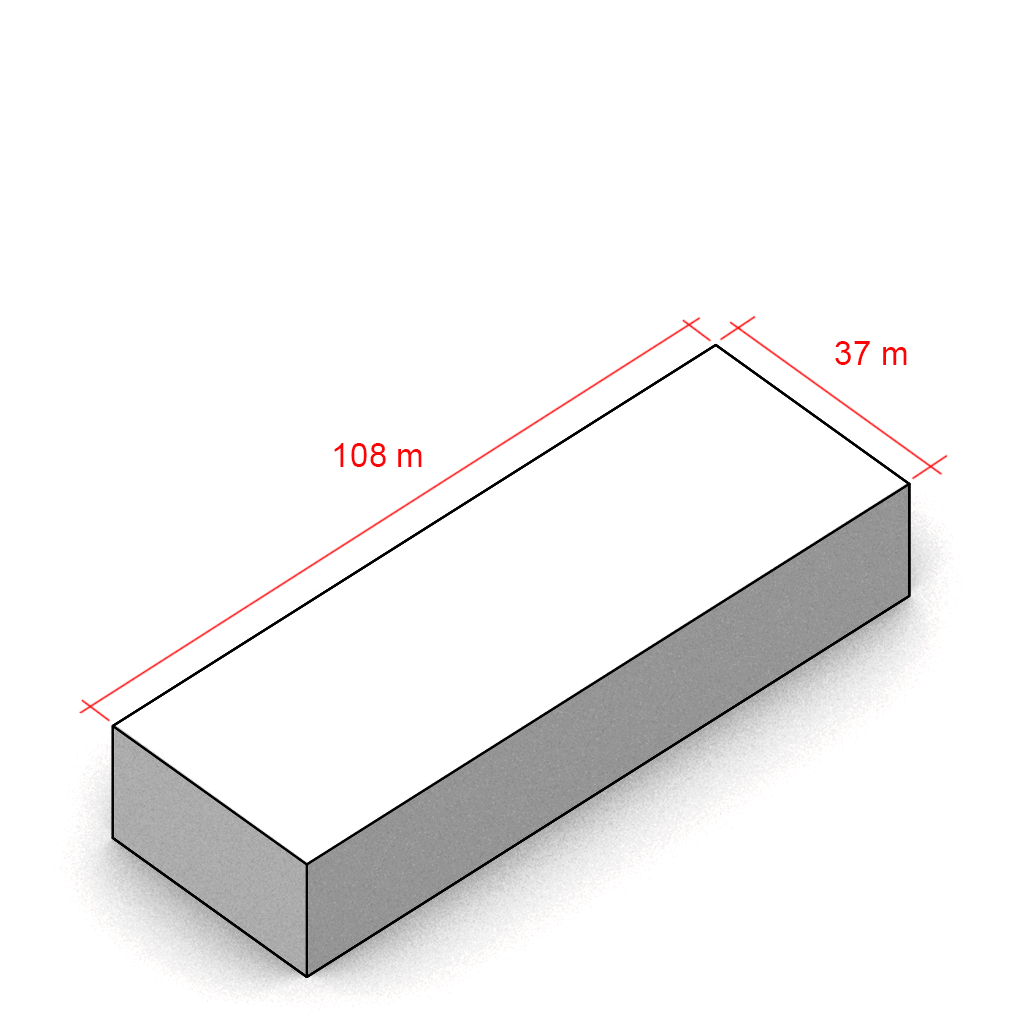
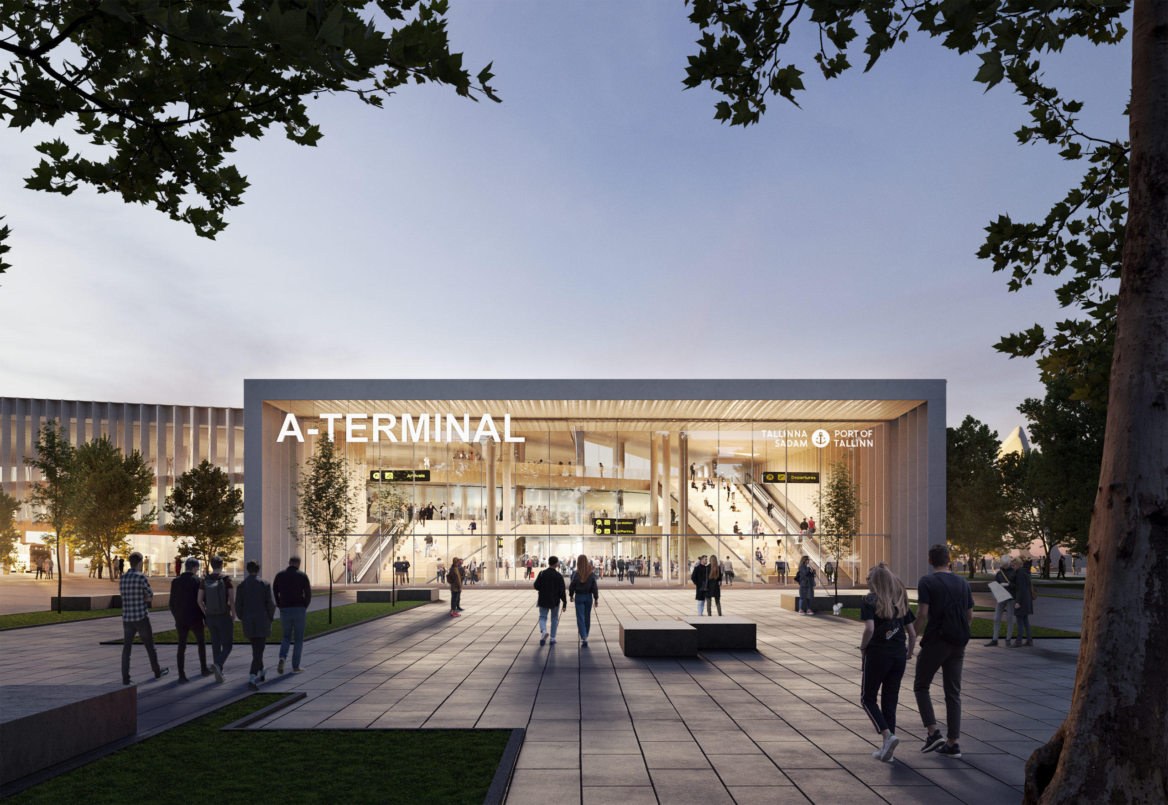
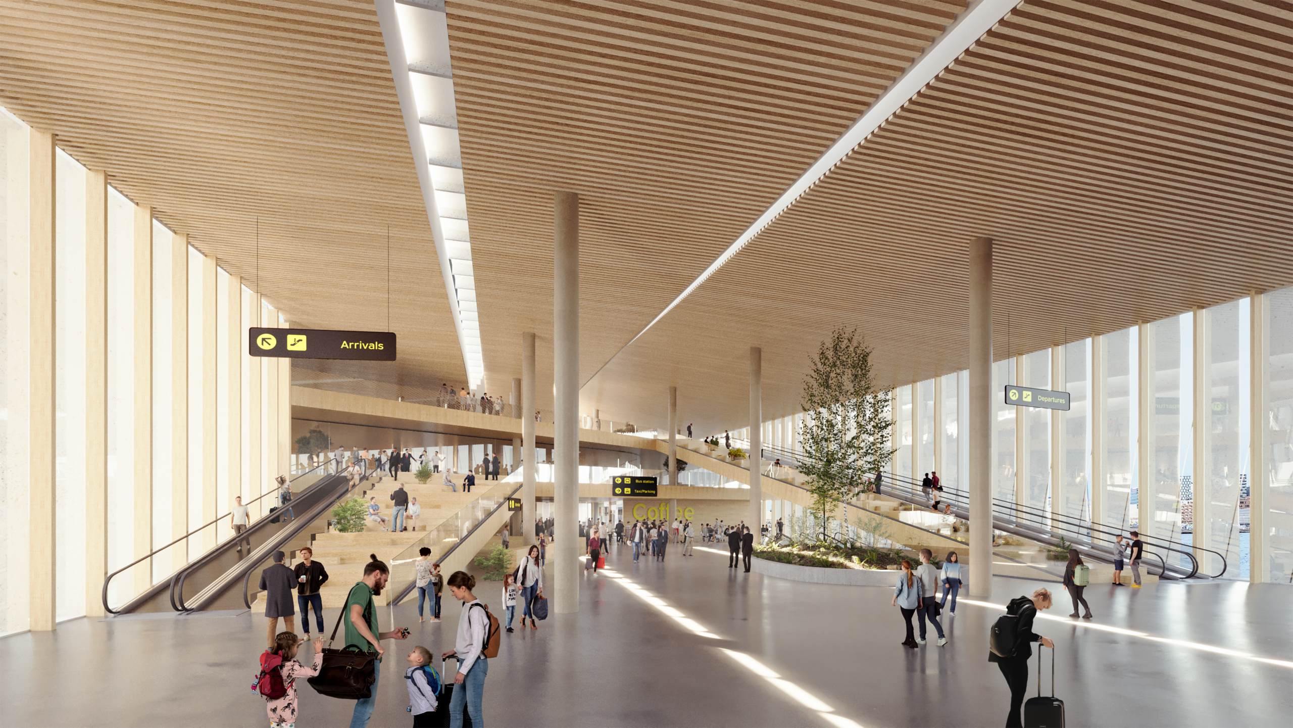
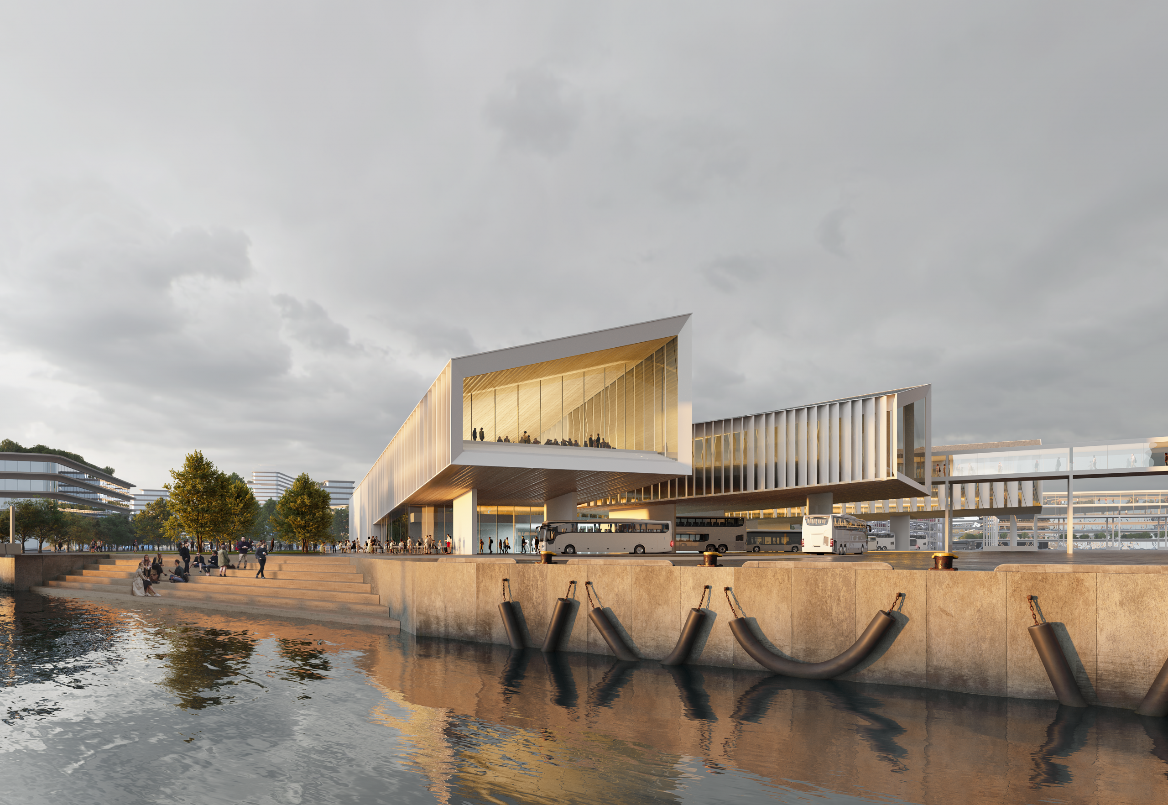
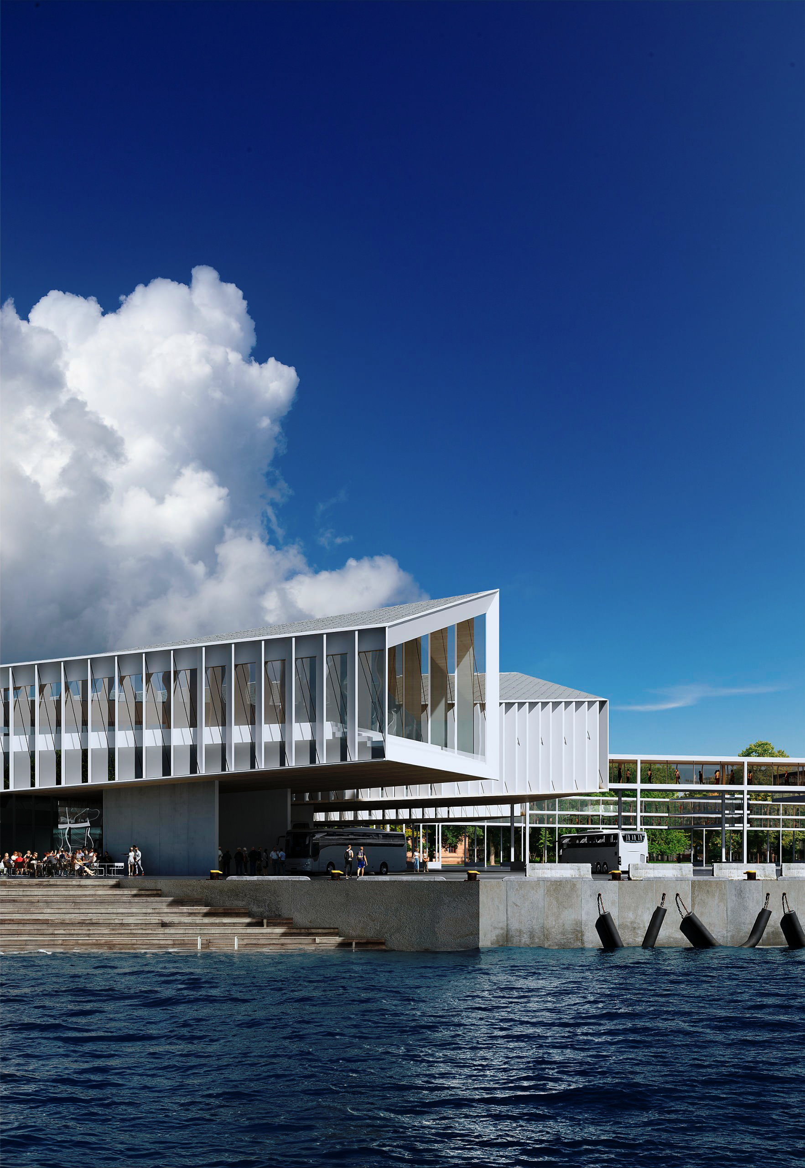
The proposal combines the lightness and transparency of contemporary architecture with the precision and control required by an international port. The result is a building that is clear and rigorous in its operation, but at the same time welcoming, luminous and serene. A timeless arcaded volumetry marks the main entrance, while the vertical rhythms of the façades intuitively guide the movement of passengers, guaranteeing a logical, comfortable and safe route.

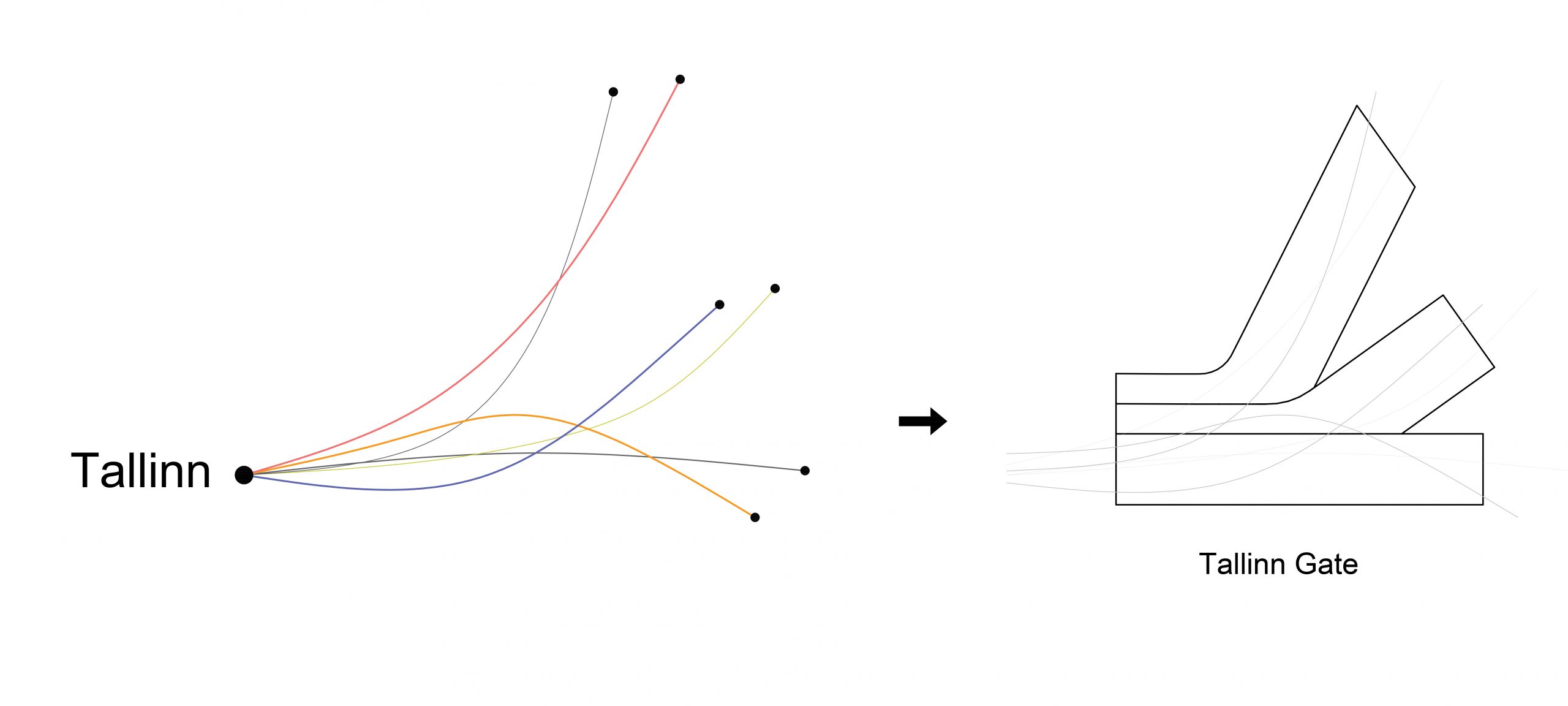
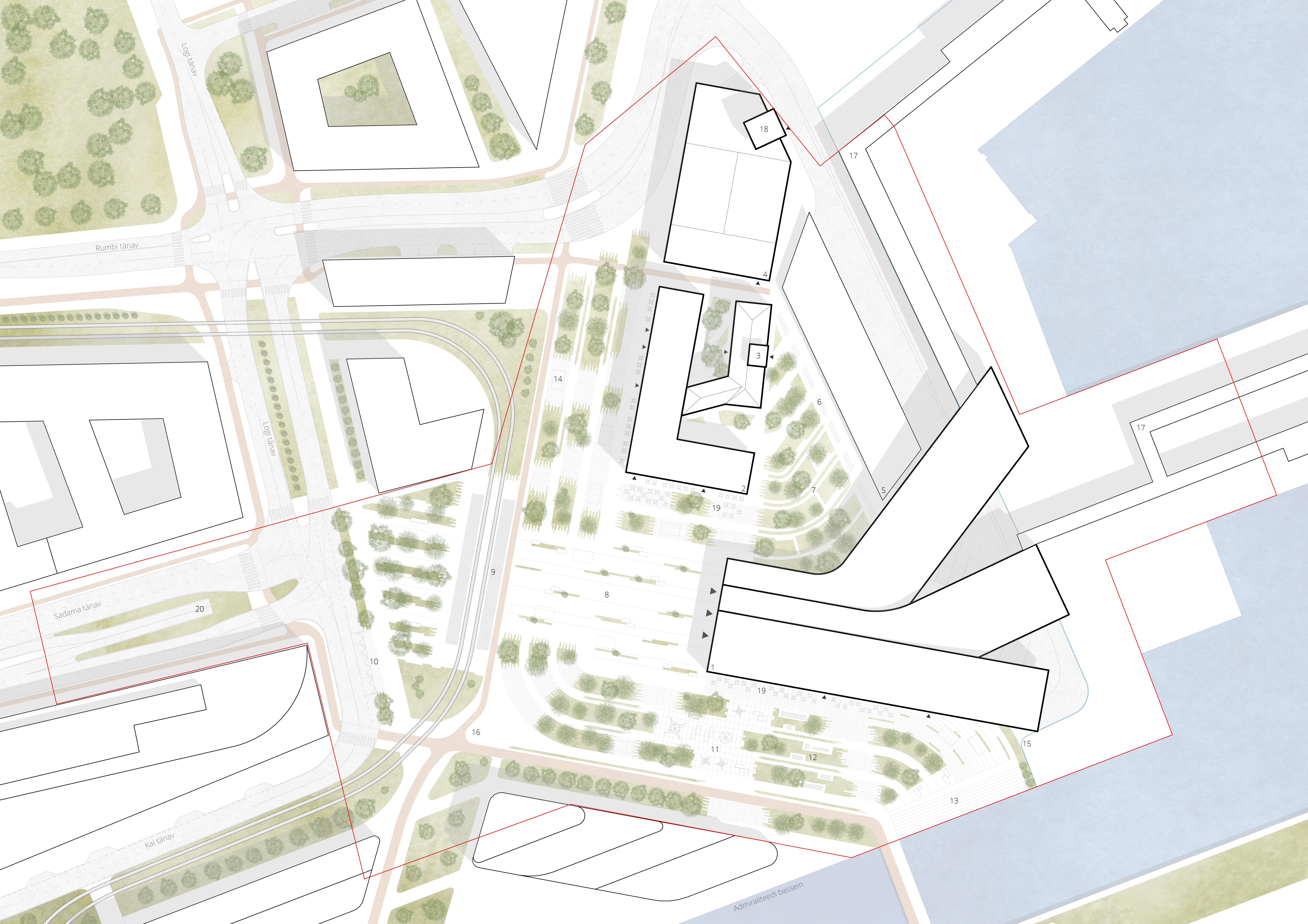
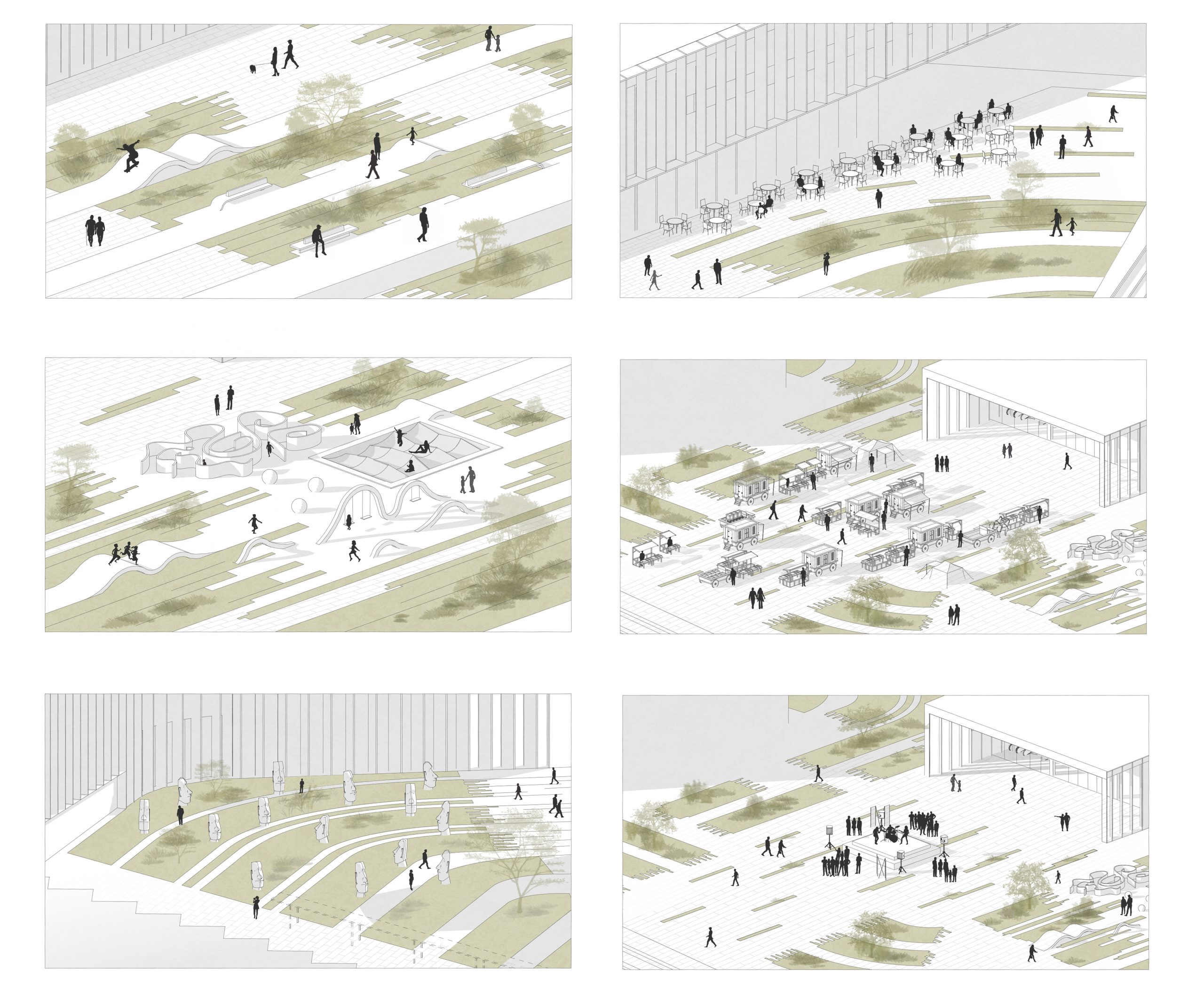
KULG is not just a building, but a new gateway to Tallinn. The project redefines the relationship between the city and the sea, turning the port into an open, accessible and vibrant space. The terminal is designed as a place of transit, but also as an urban destination that offers new experiences to travellers and citizens, integrating the port infrastructure into the everyday life of the city.
