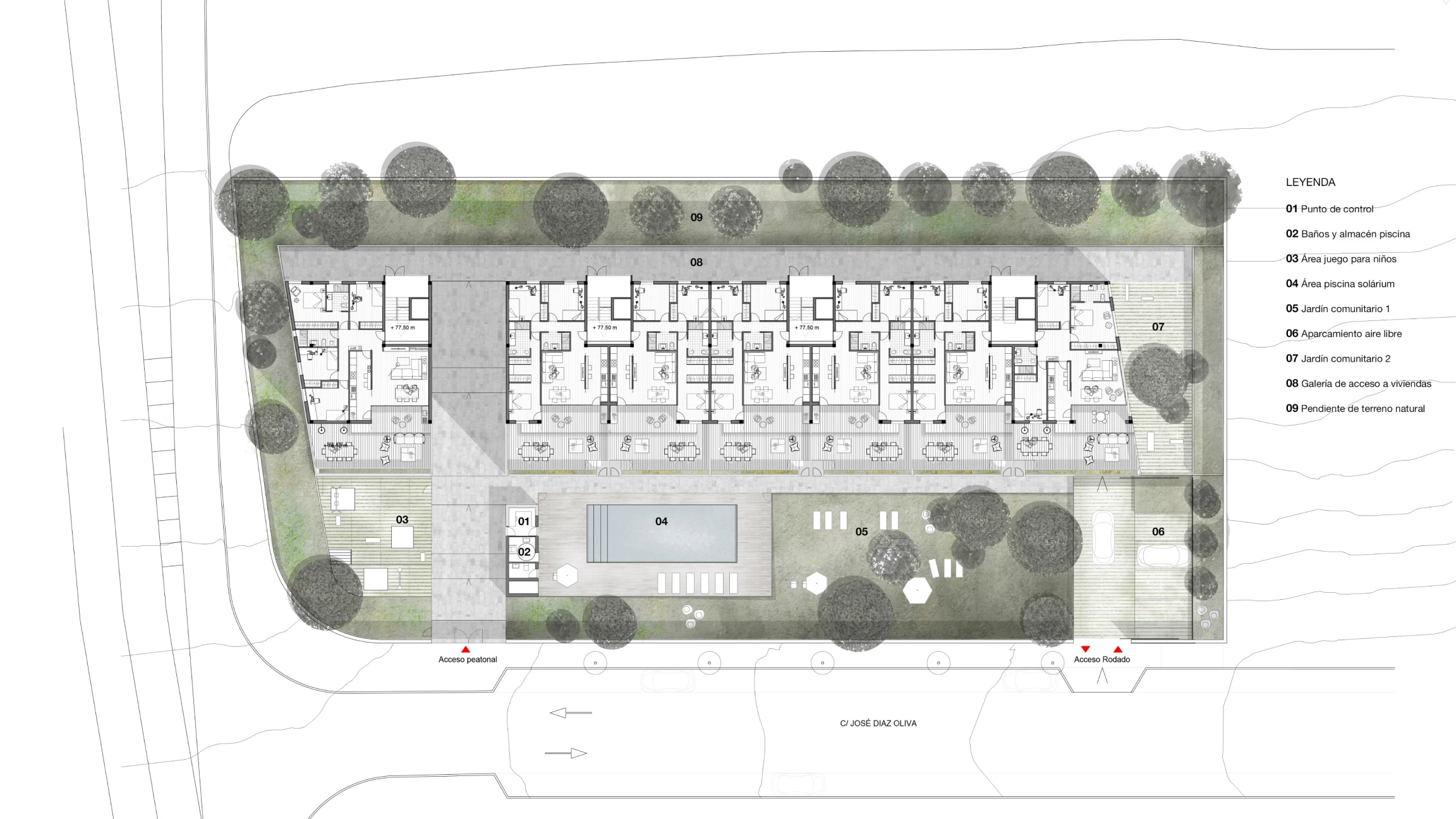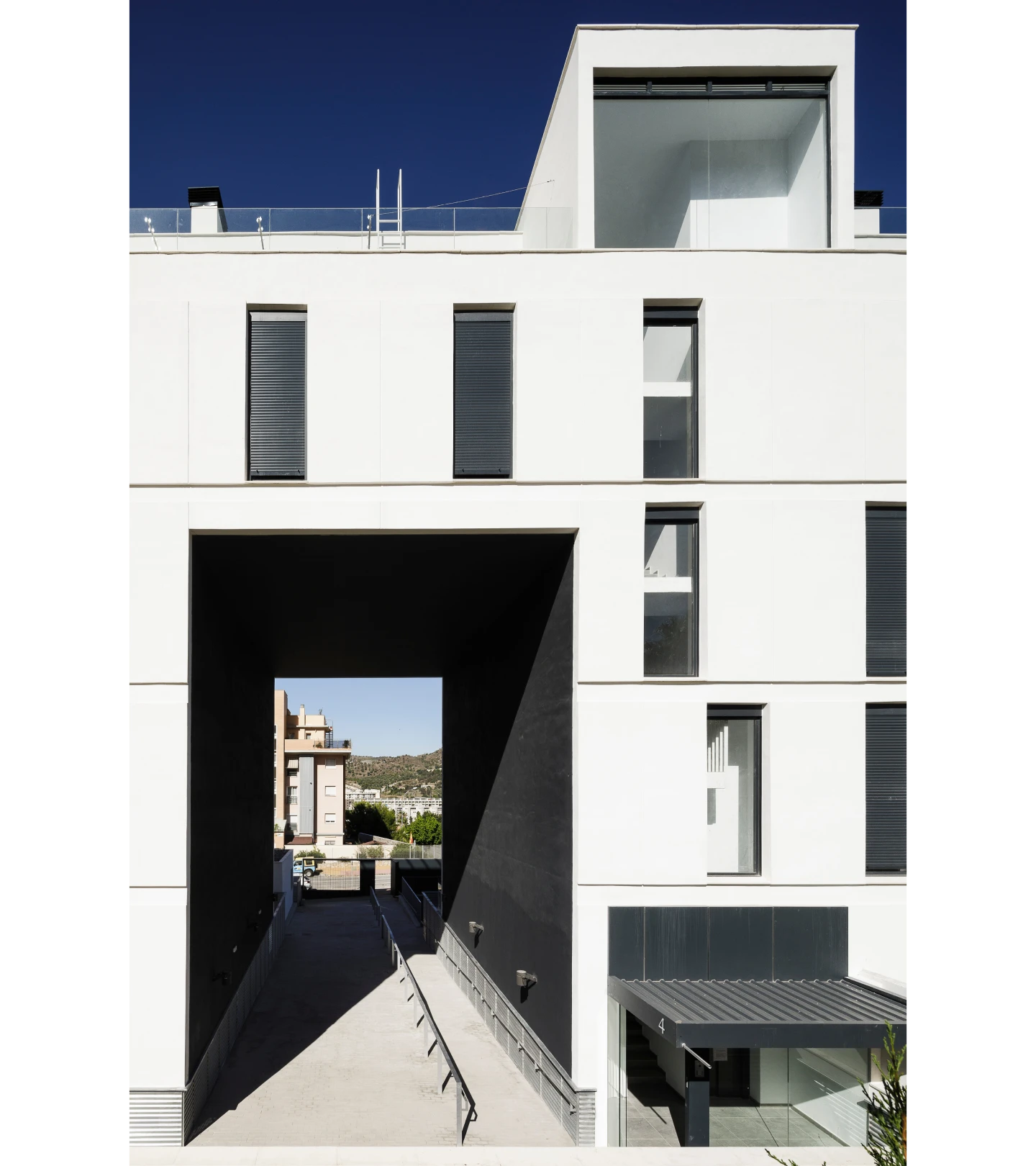Lakun
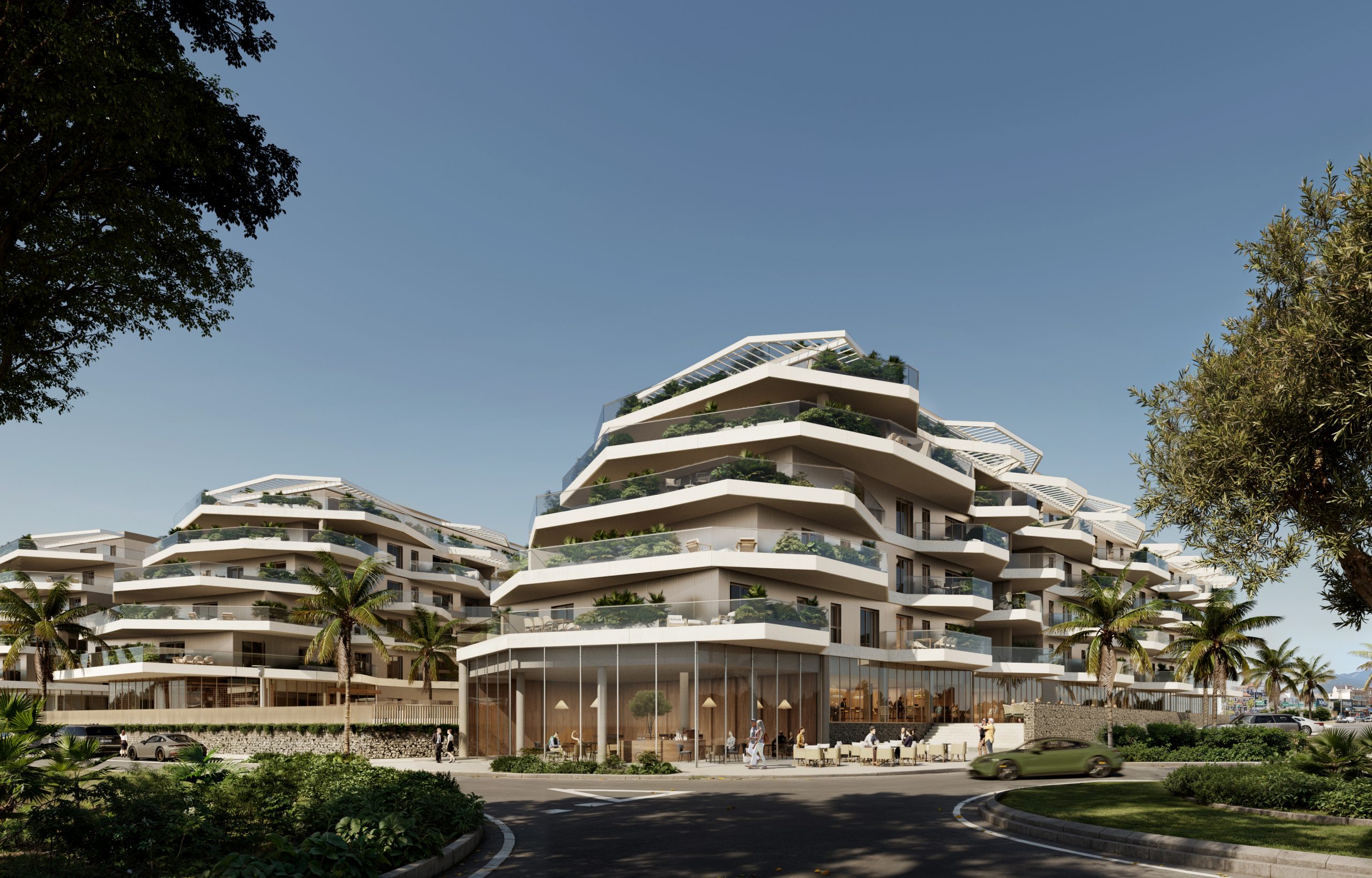
Phorma
Calle José Díaz Oliva, Sector SUP-T.8 "Huerta Nueva", Málaga
Nuovit Homes
2021
Contruido
Residential
Engineering companies: Duarte y Asociados for structures and JG INGENIEROS SA for installations and facilities.
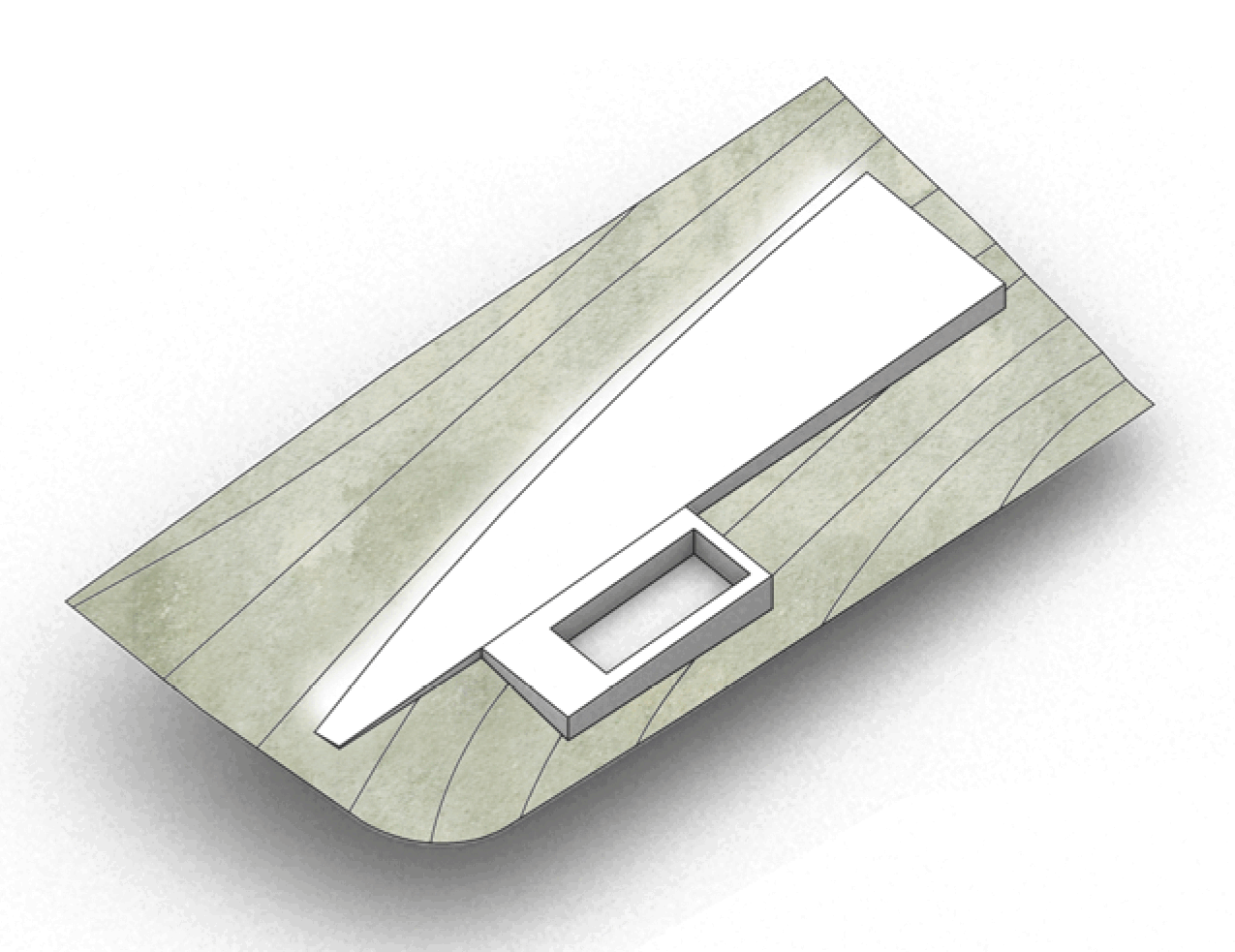
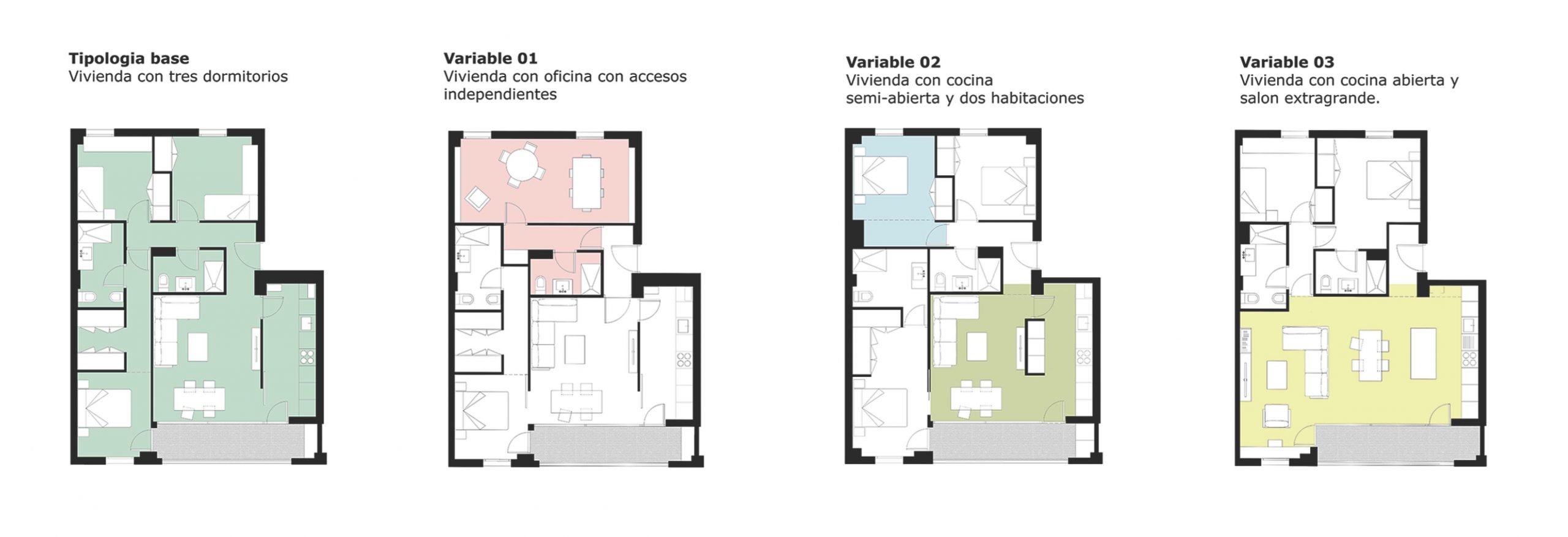
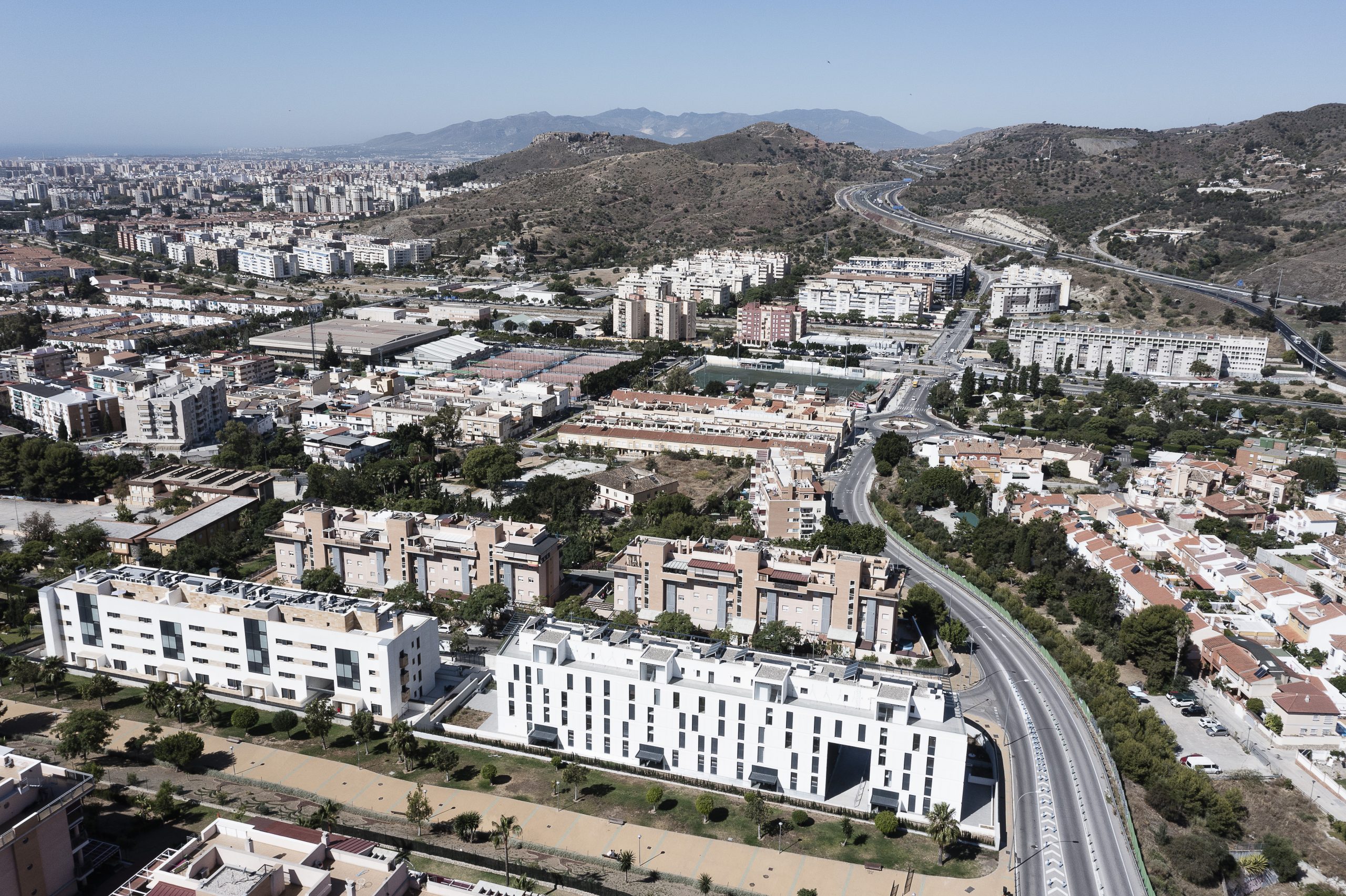
The Huerta Nueva building does not seek to impose itself, but to build a city through sobriety. A compact and clear piece that closes the block with precision, opening up inside to connect the street and the park through a void that orders, structures and gives breath to the whole.
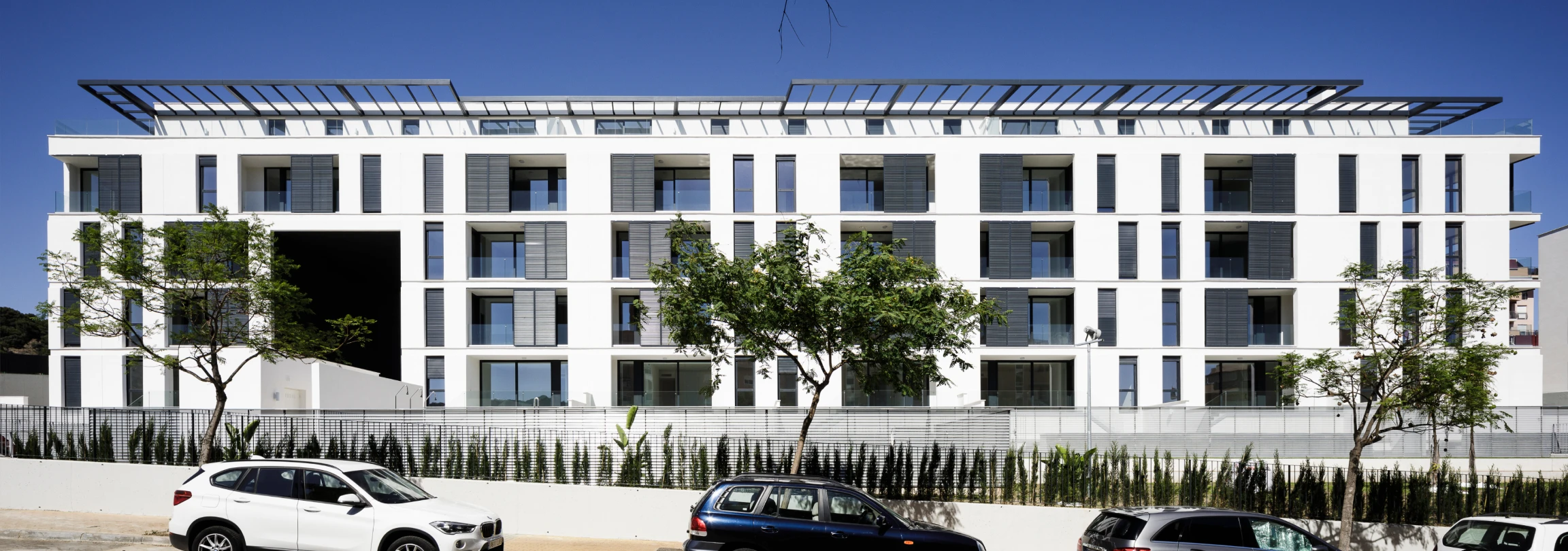
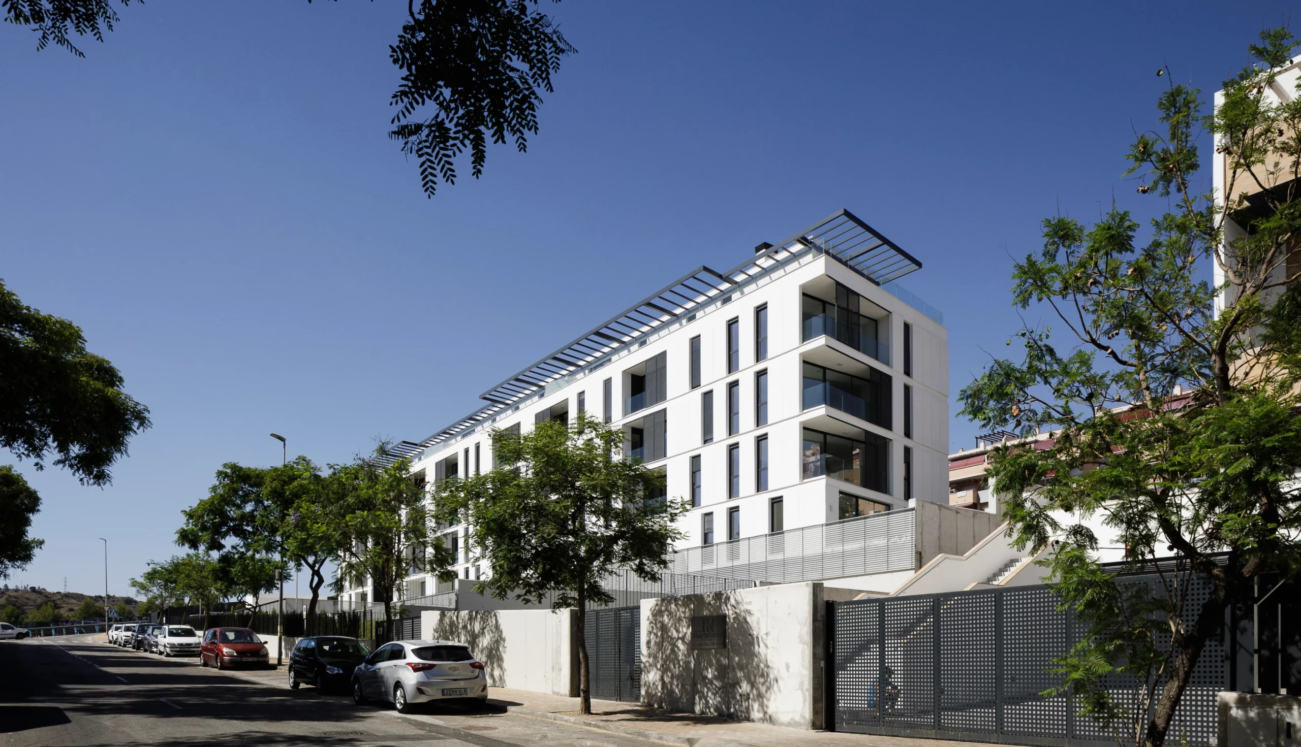
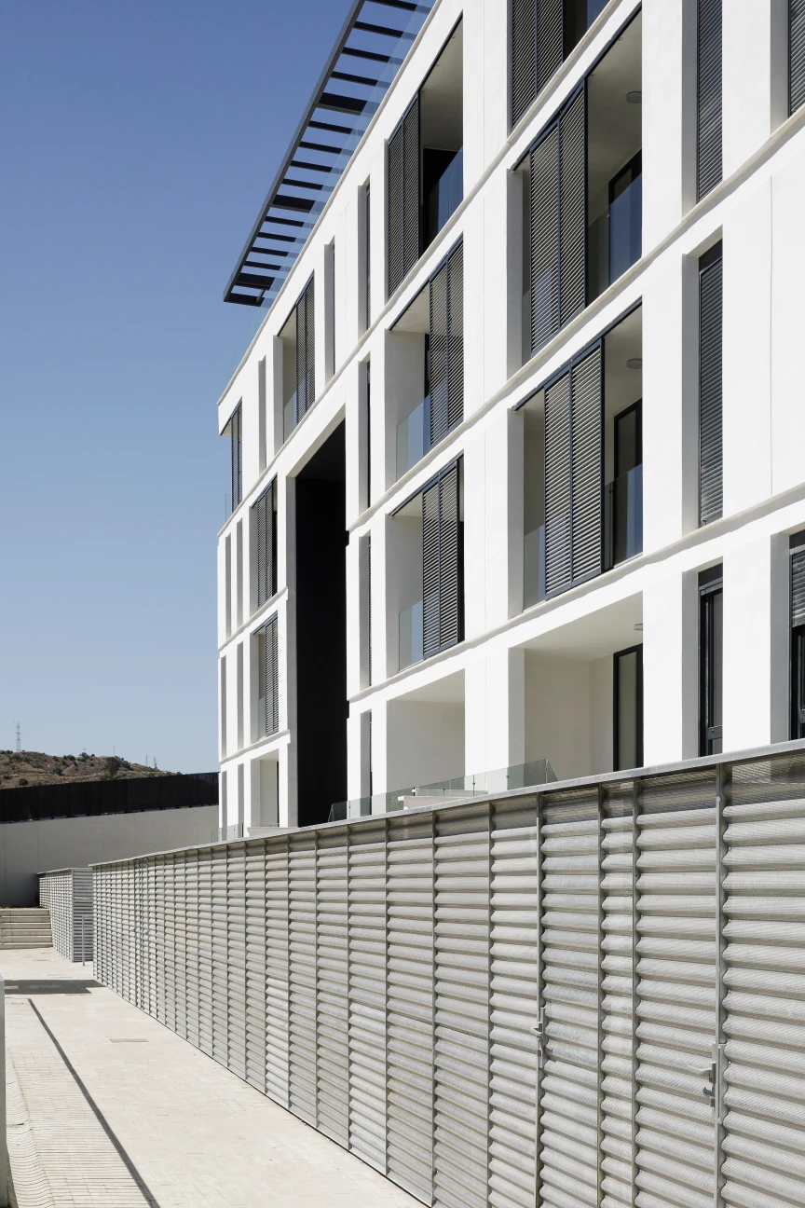
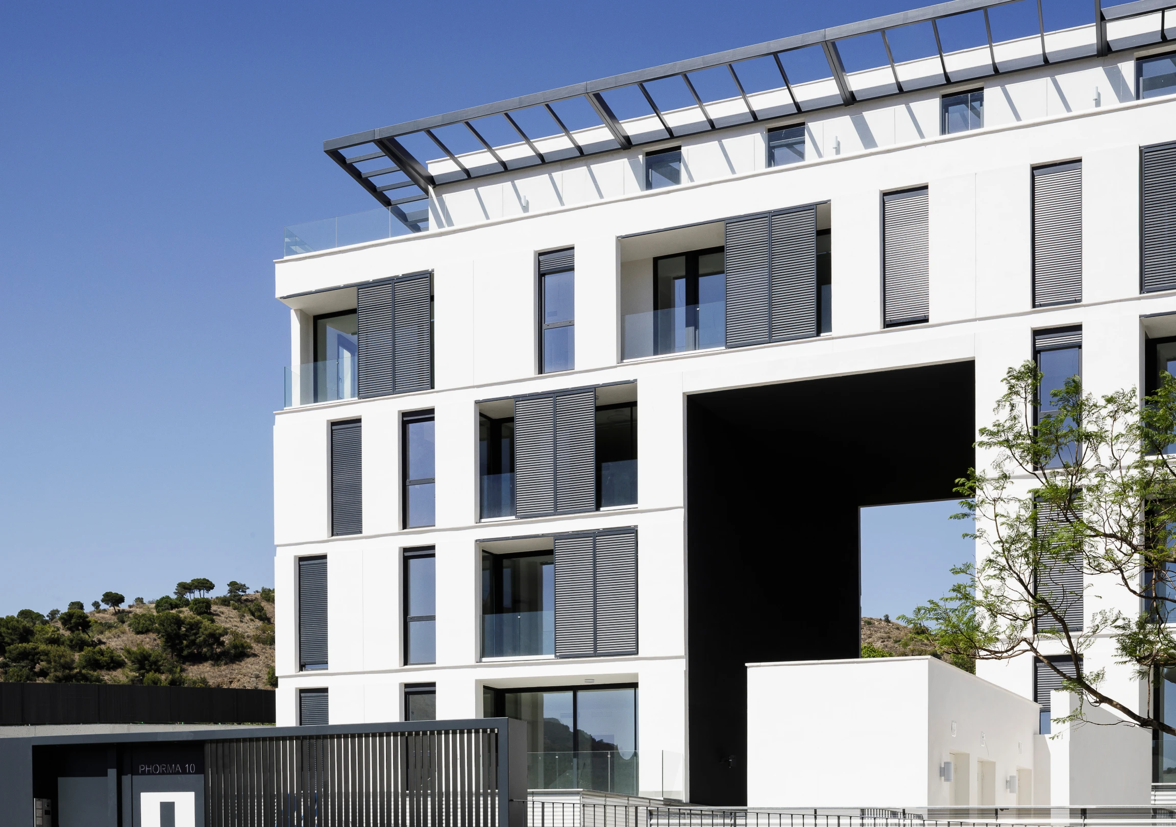
The dwellings are organised in double bays, with pass-through rooms and covered terraces that act as habitable thresholds between the interior and the landscape. The architecture adapts to the climate and the site, offering generous spaces, cross ventilation and an open relationship with the surroundings.
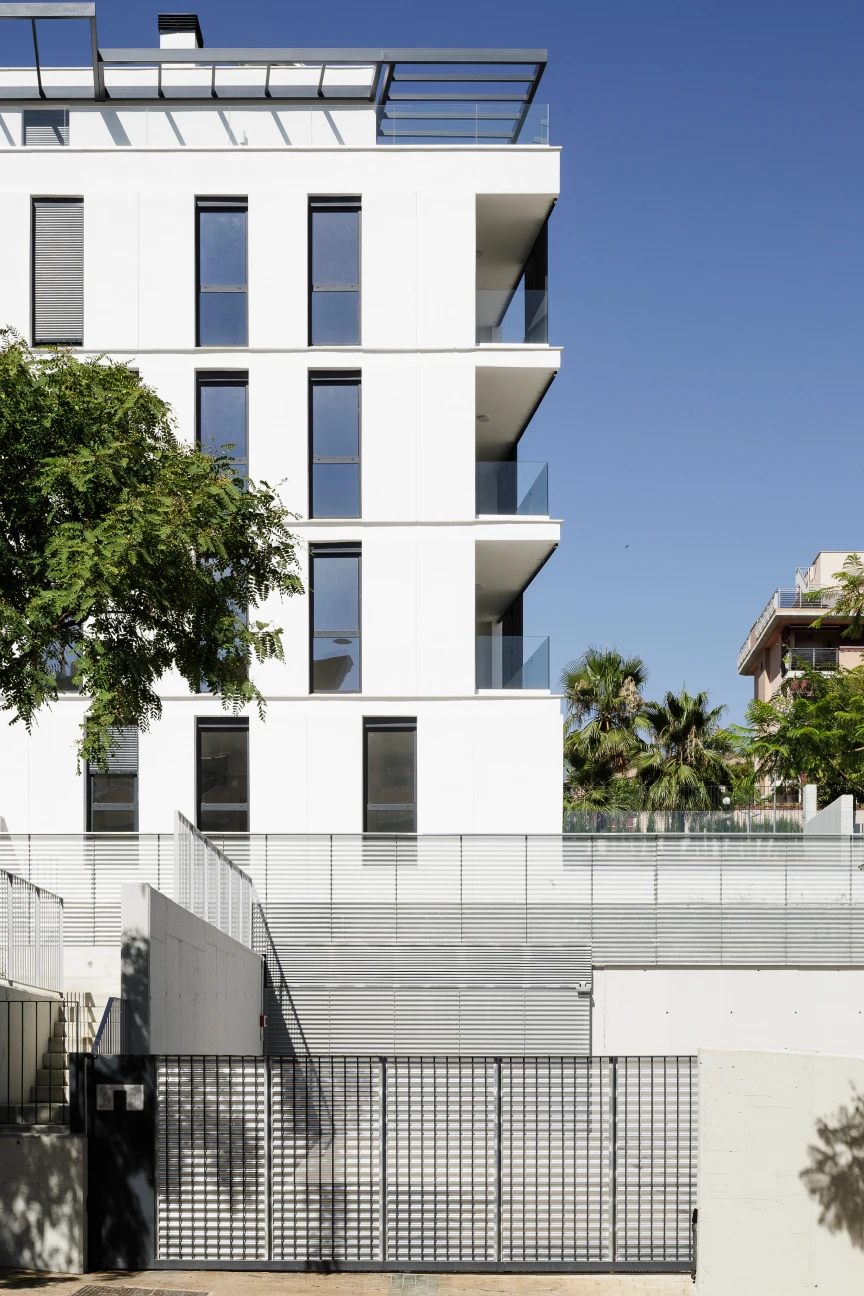
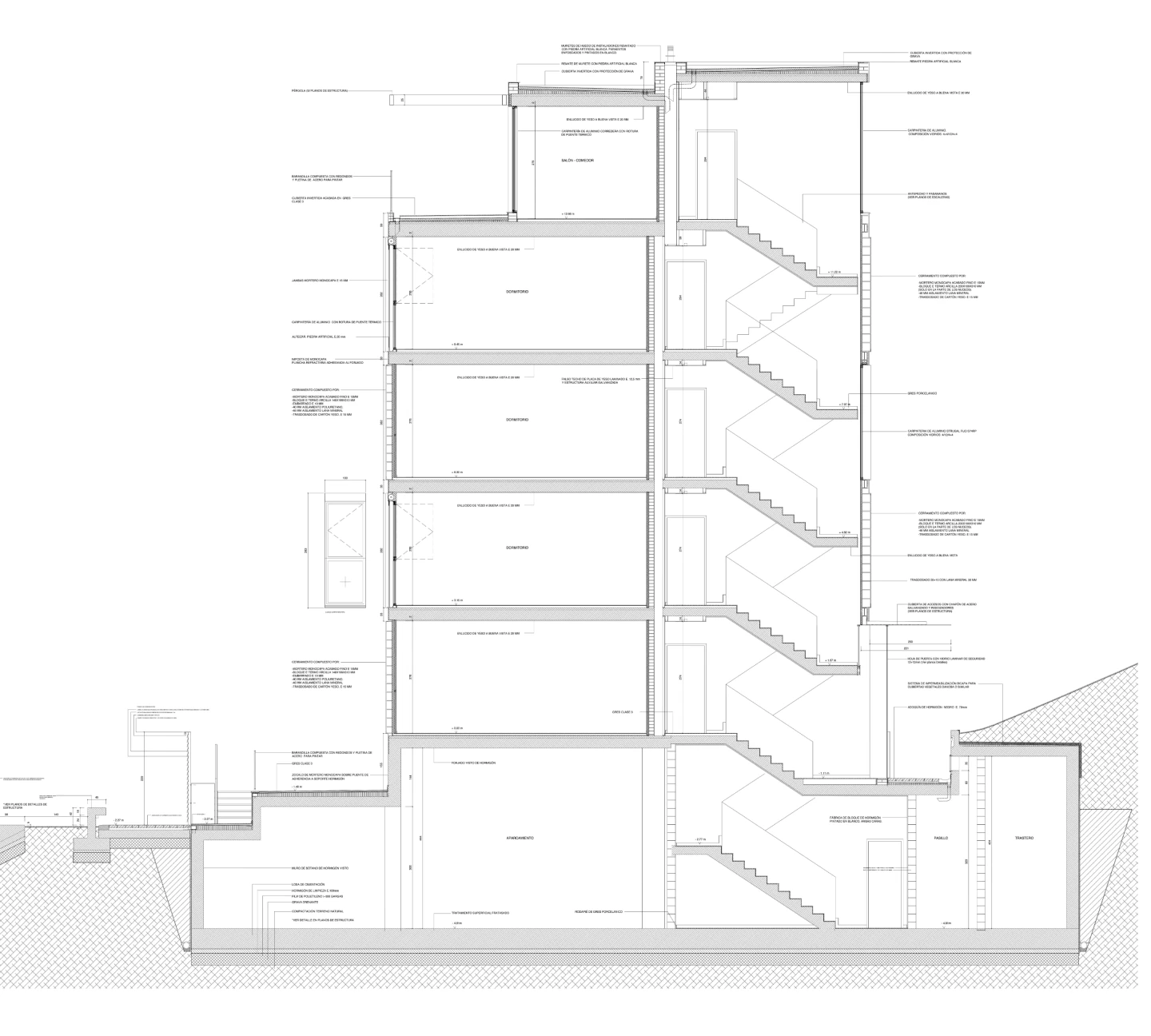
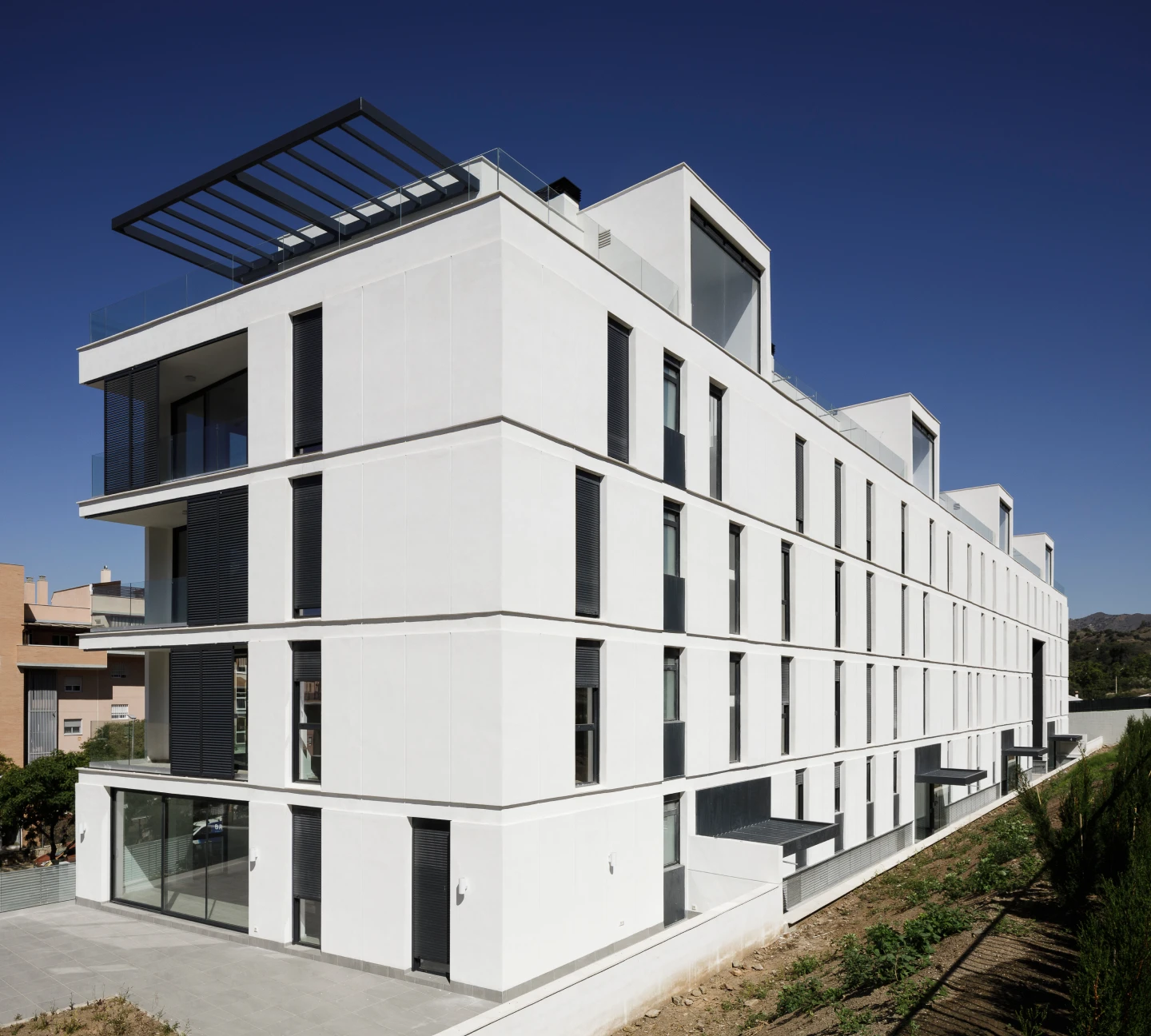
The façade, made of painted mortar, finds its language in the grouting: a measured modulation that arranges without overloading. In a context of budget restraint, the project demonstrates that economy is not at odds with dignity, clarity and architectural quality.

