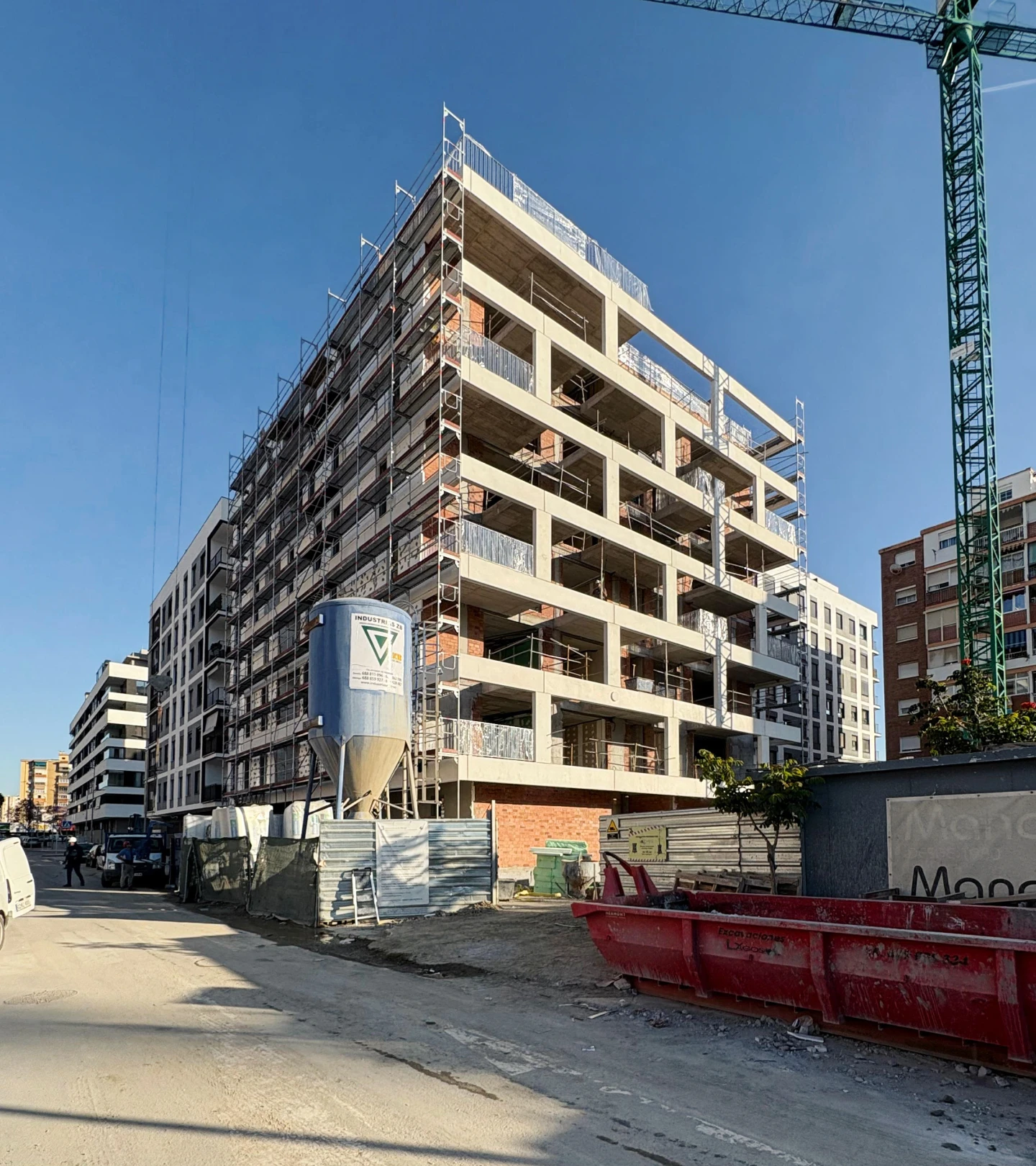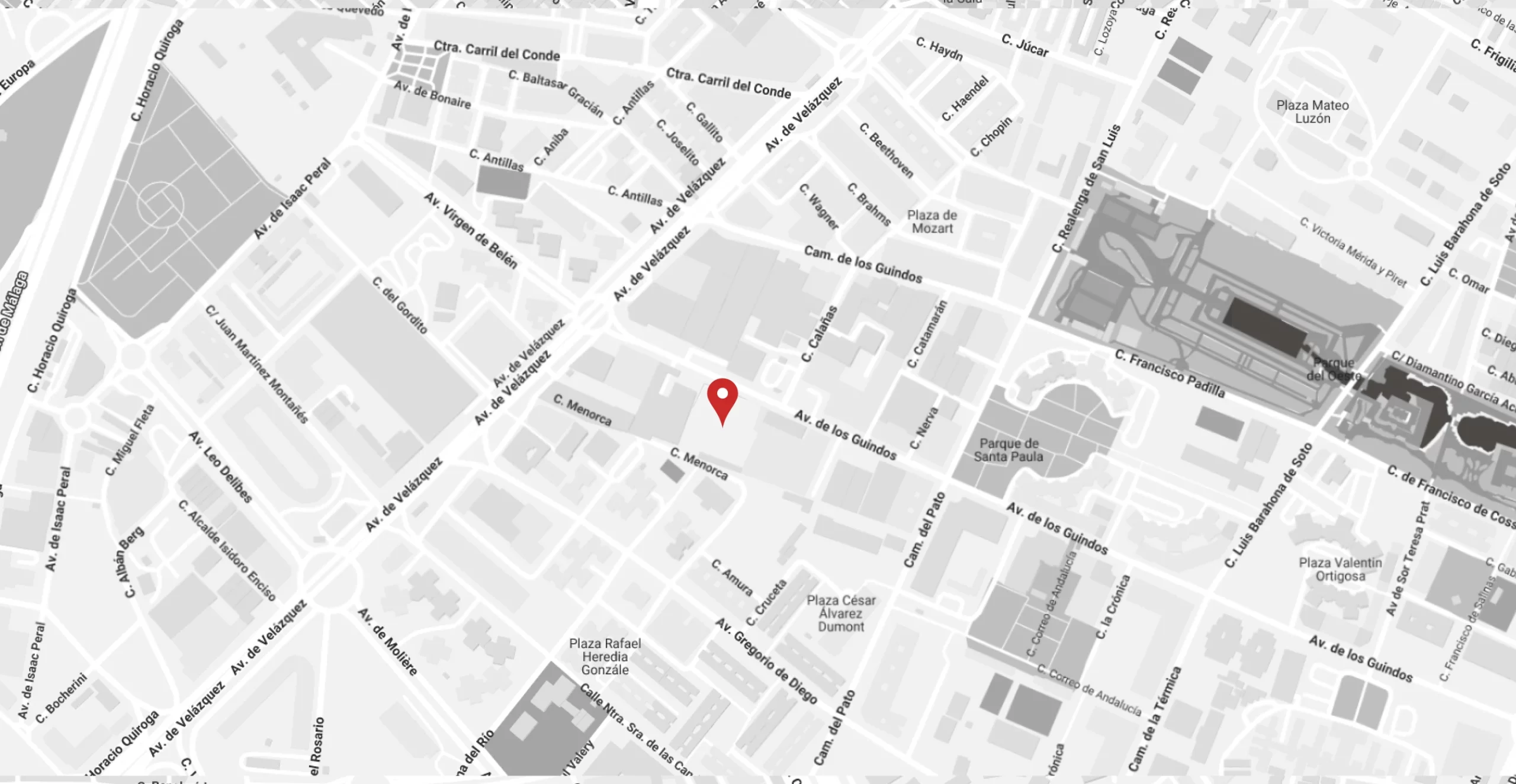TM Tower
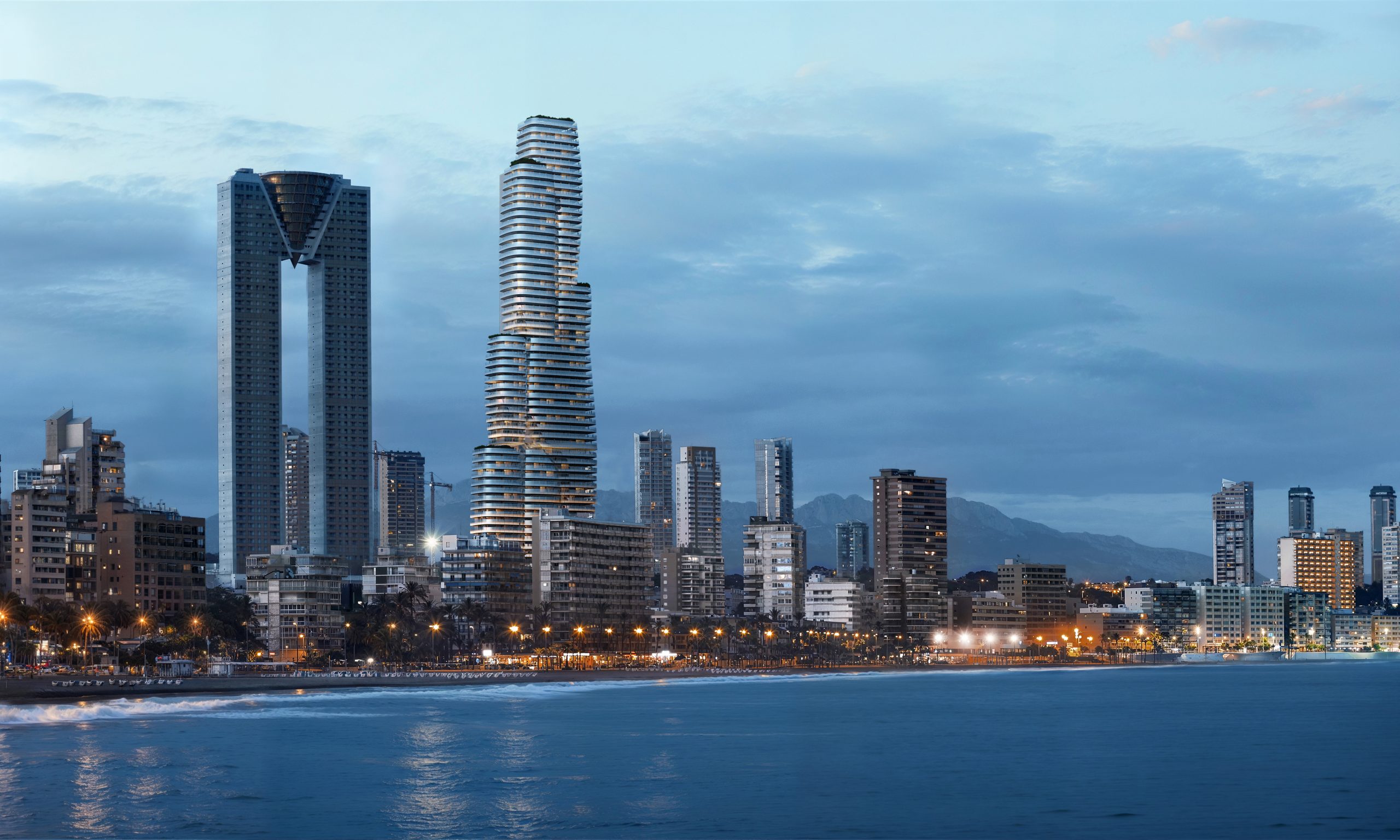
Next
Calle Condes de Guadalhorce nº 34, Málaga (Spain)
Nuovit Homes
2022
Under construction
Residential (34 units), and Car Park
Engineering:
Facilities - Arpe Instalaciones
Structures - Jesús Hernández
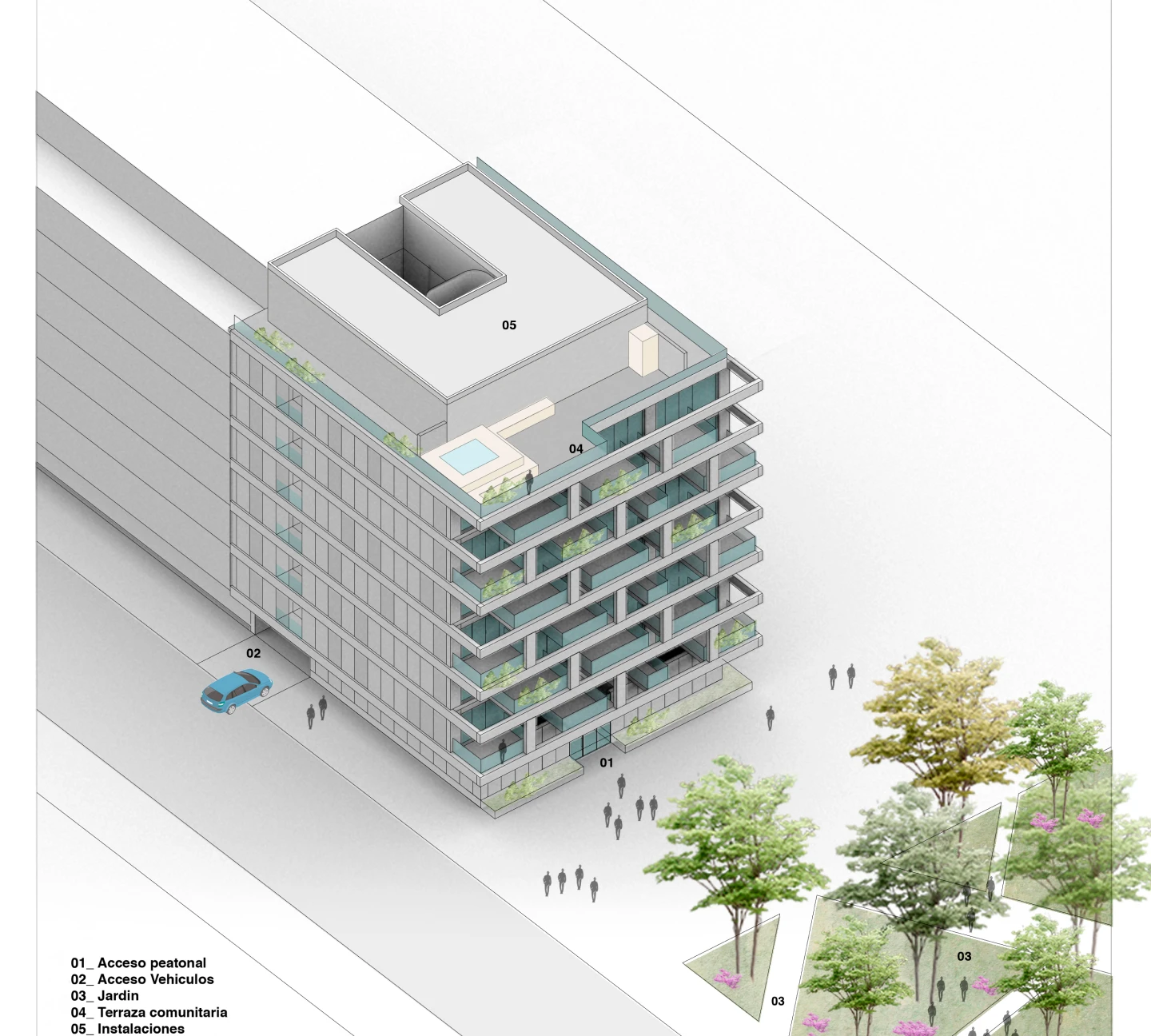
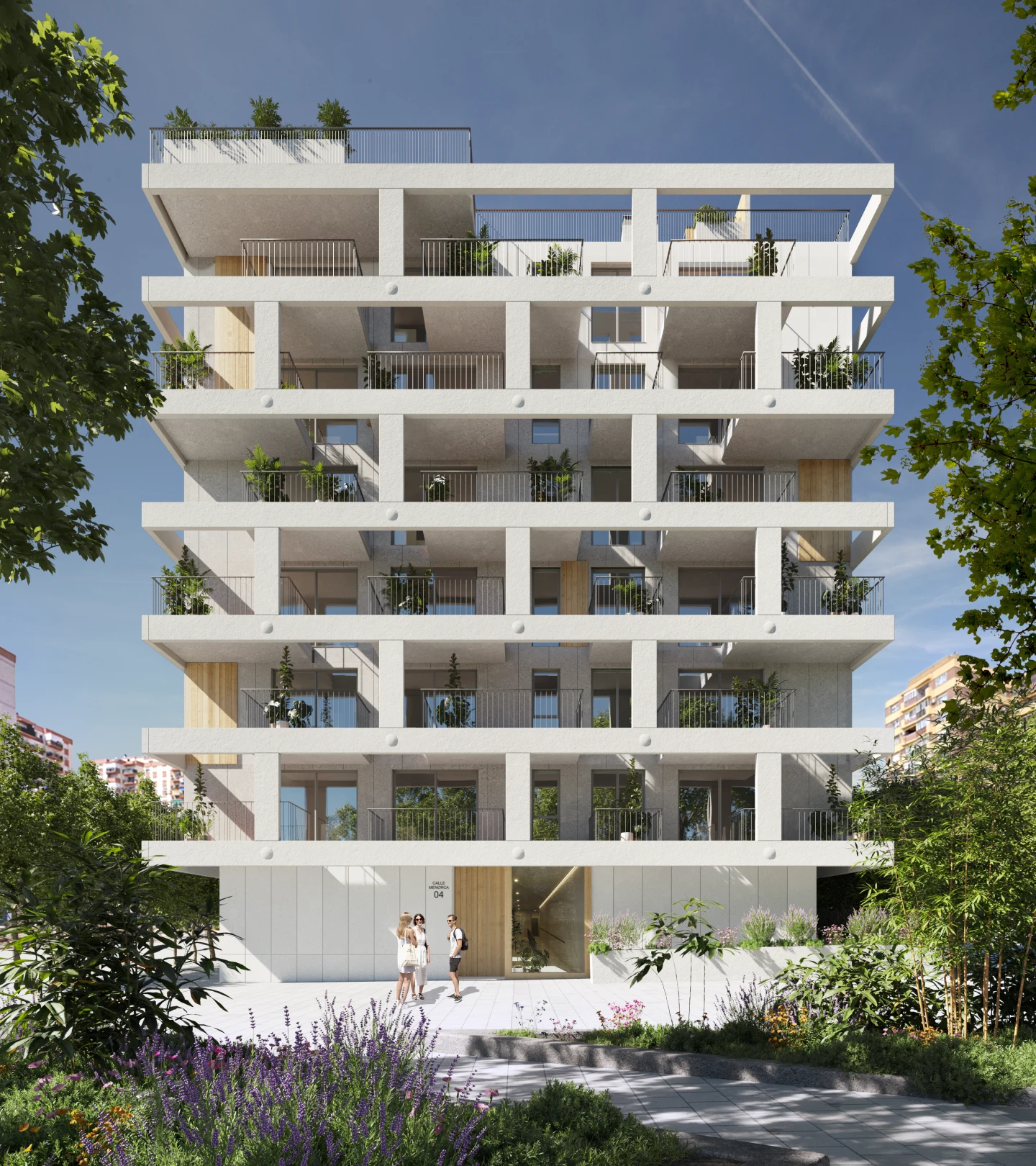
The building is constructed from a concrete grid that acts as both structure and façade. An emphatic frame that orders, sifts and gives character to the volume, generating a clear, precise and timeless reading. The architecture does not impose itself through gesture, but through measured repetition and constructive rigour.
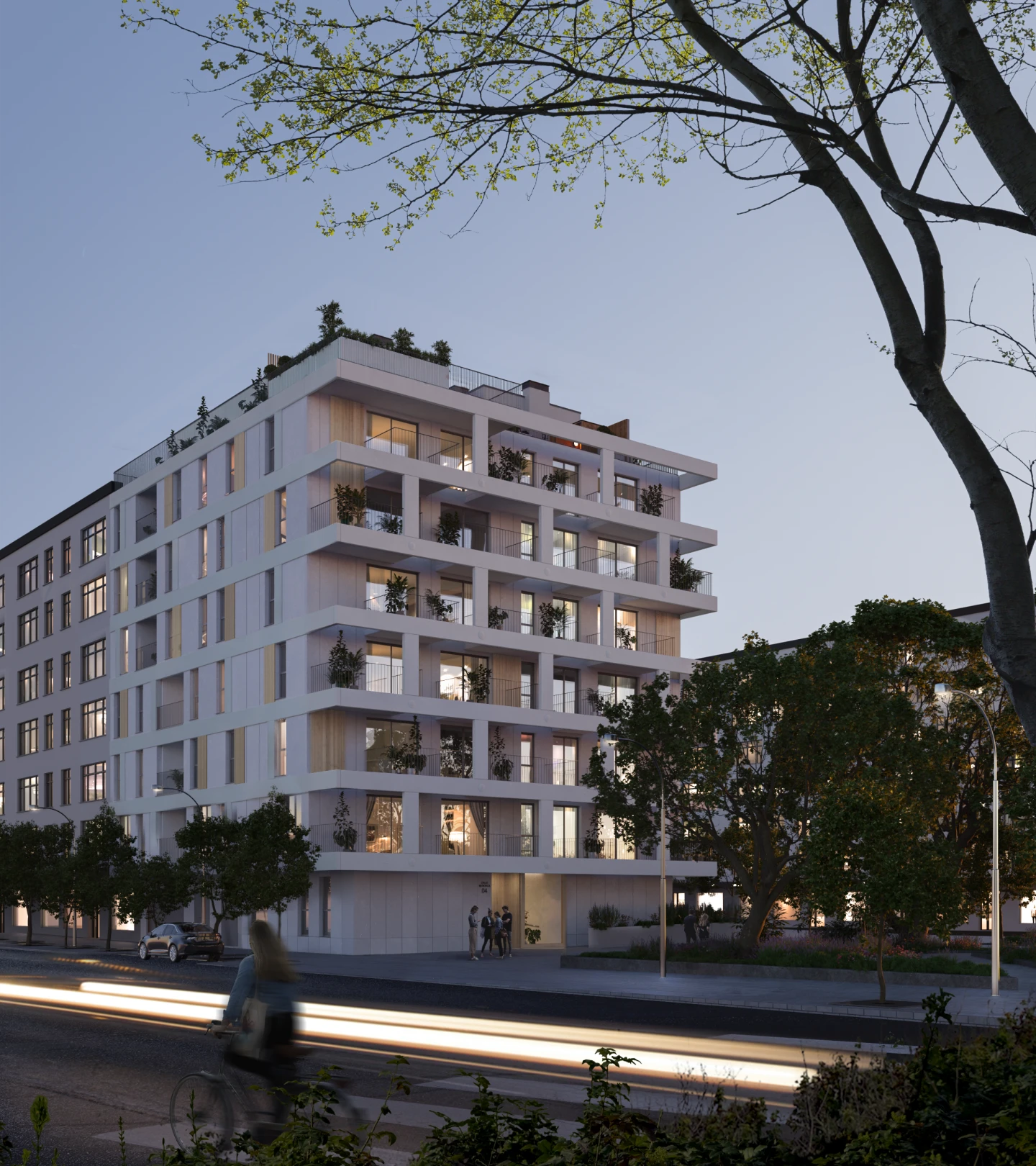
The building tops the block at its southern end, facing the open public space with a serene and structured façade that dignifies the urban edge and completes the built sequence.
Within this grid, the terraces move subtly from floor to floor. The vertical buttressing introduces a compositional vibration that animates the façade without breaking its order. The terraces appear masked, like carefully carved voids: open rooms that extend domestic life beyond the interior plane.
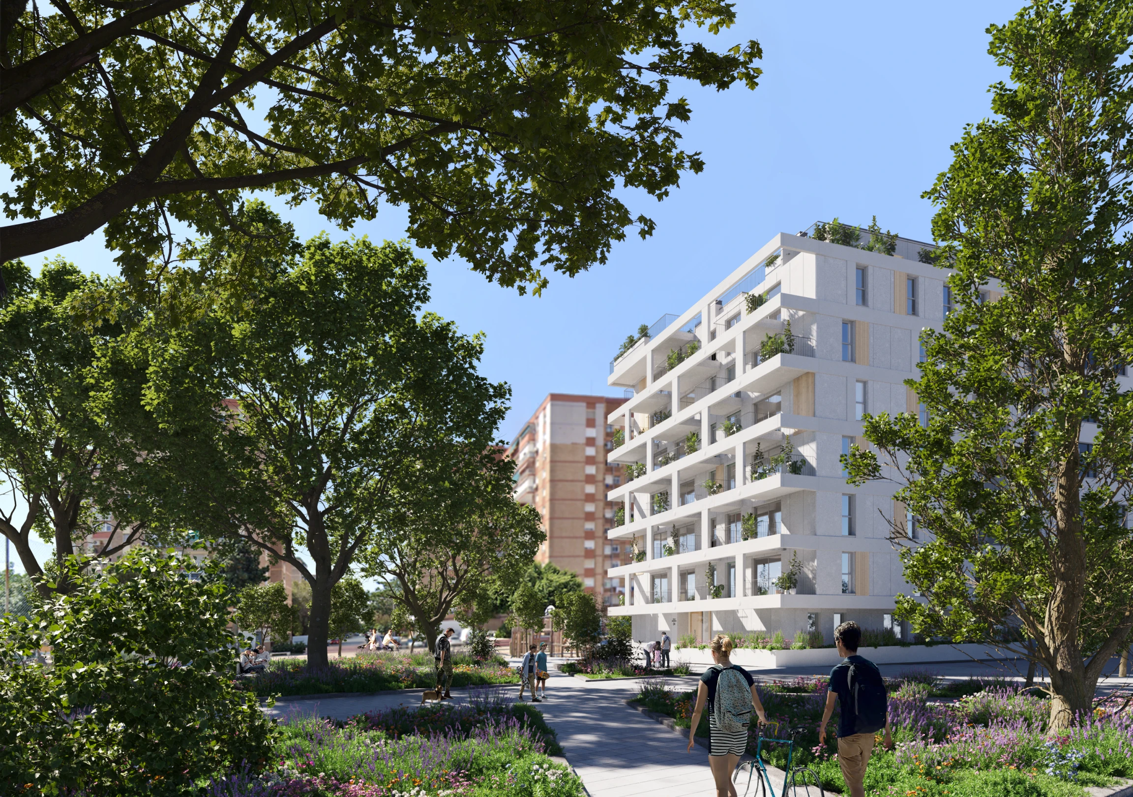
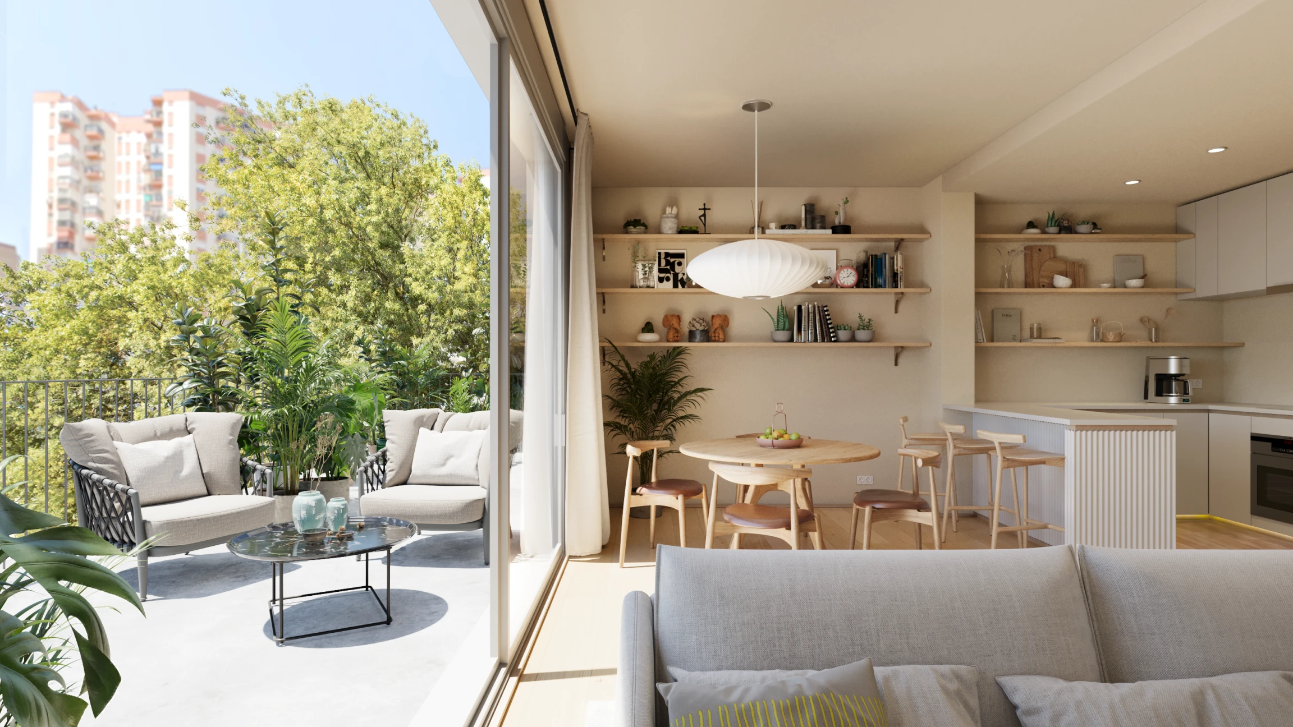
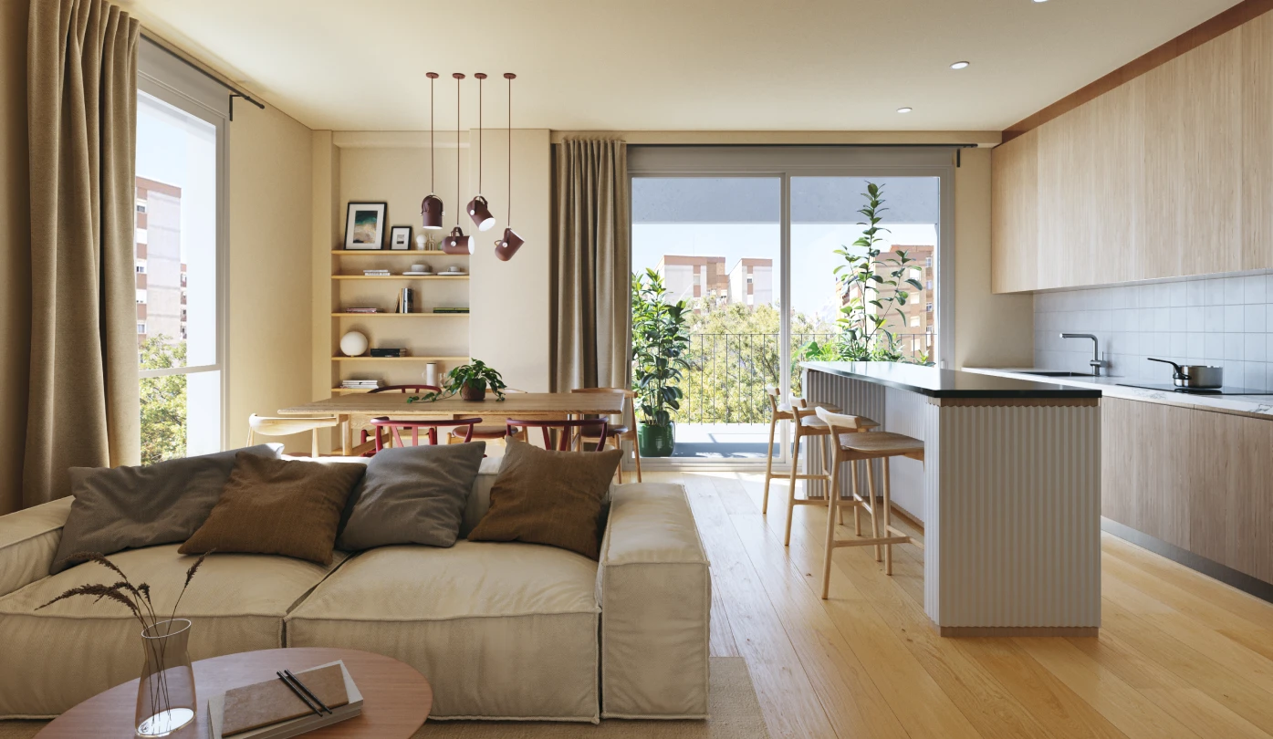
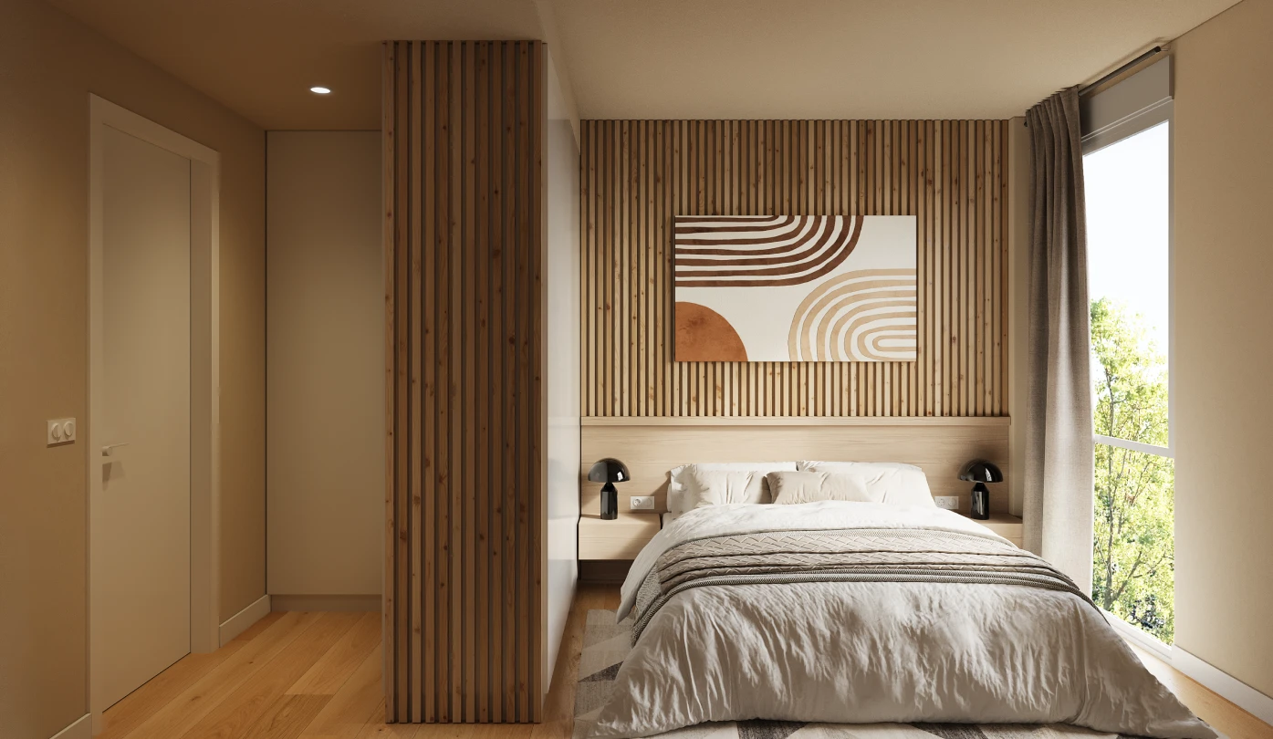
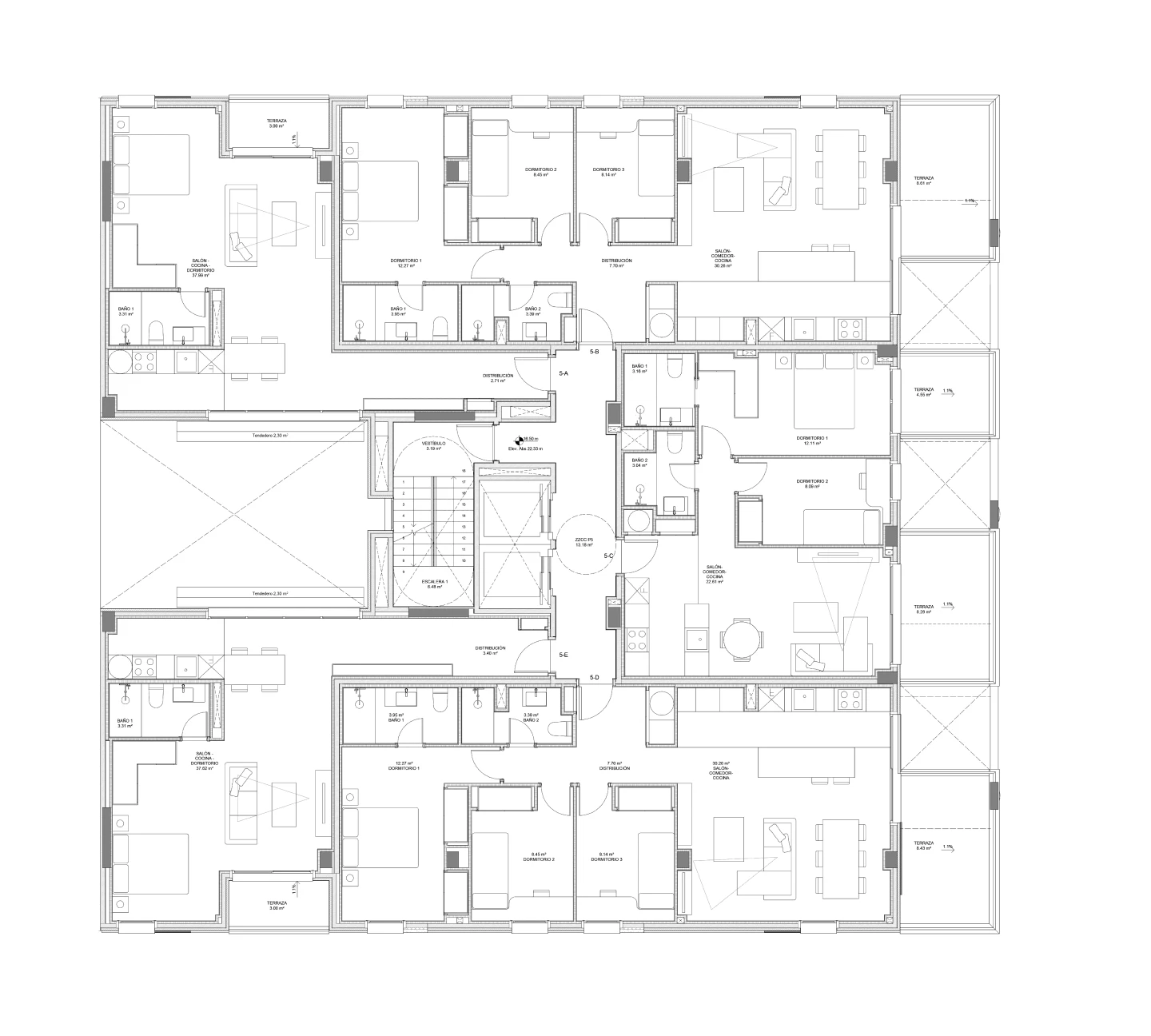
The ensemble strikes a balance between structural strength and visual lightness. The light, shadows and vegetation introduce a changing reading that activates the project as the day goes by. There is no rhetoric: only an architecture that asserts itself through control, detail and the elegance of emptiness.
