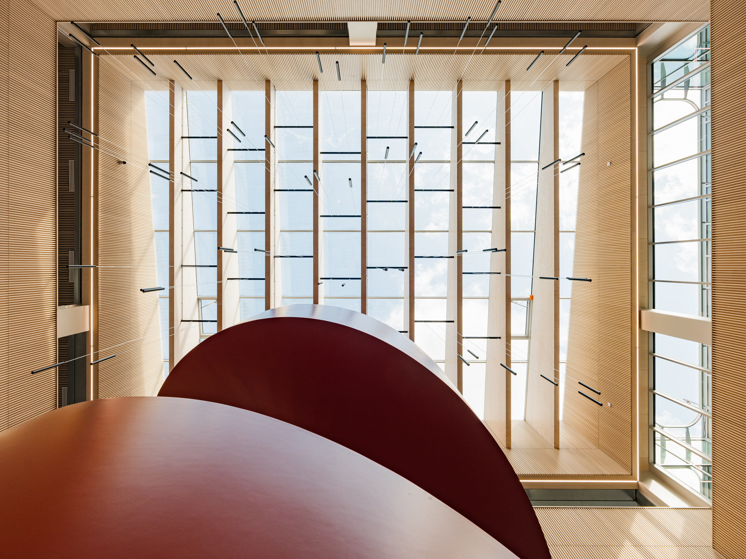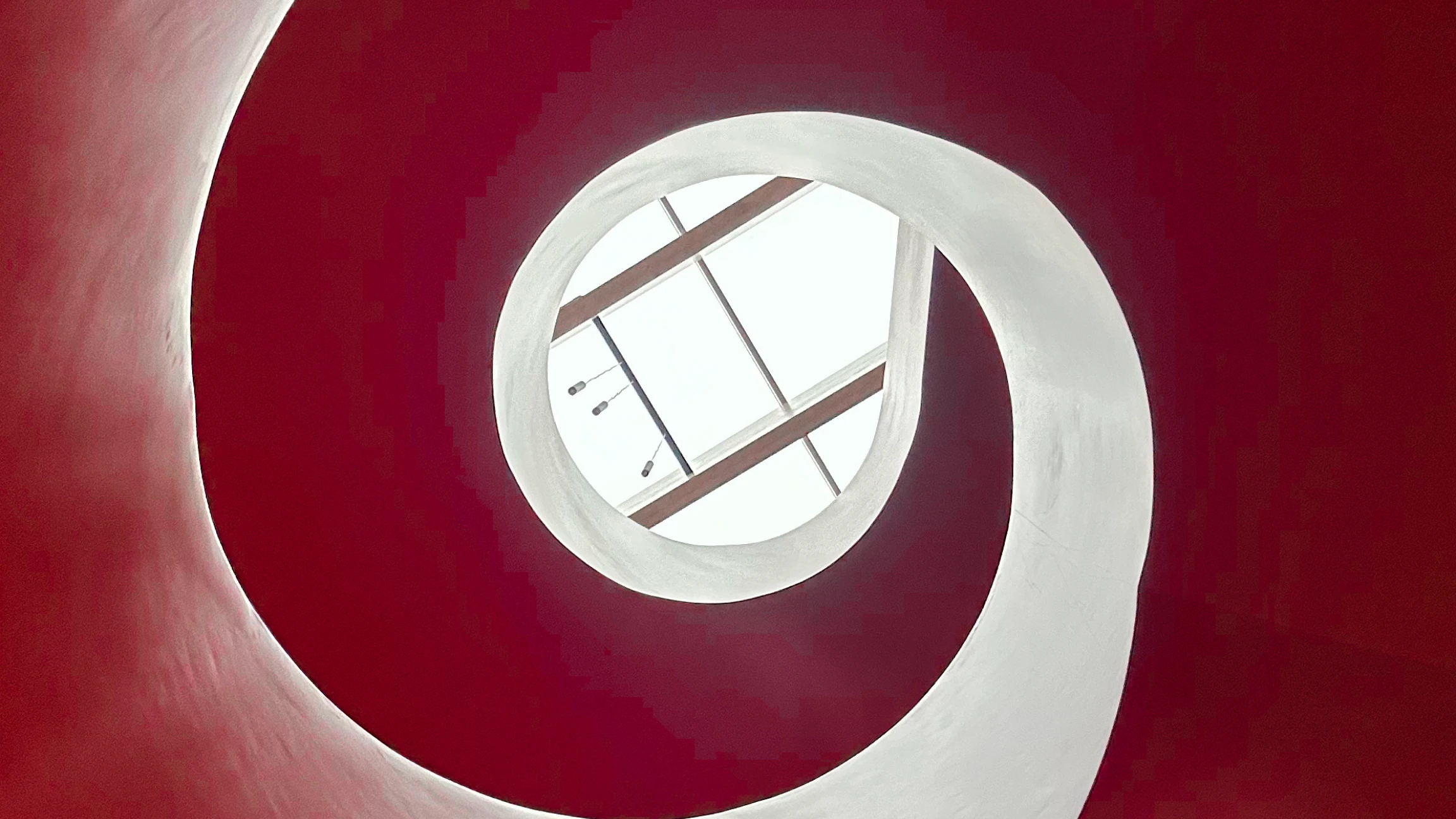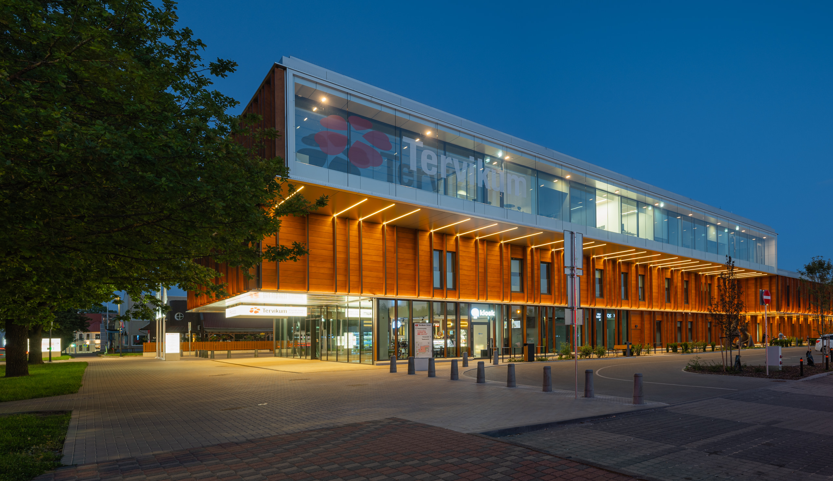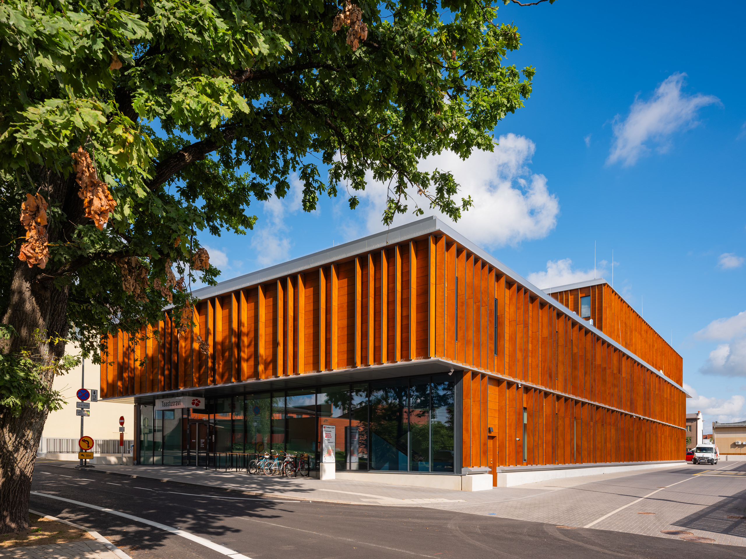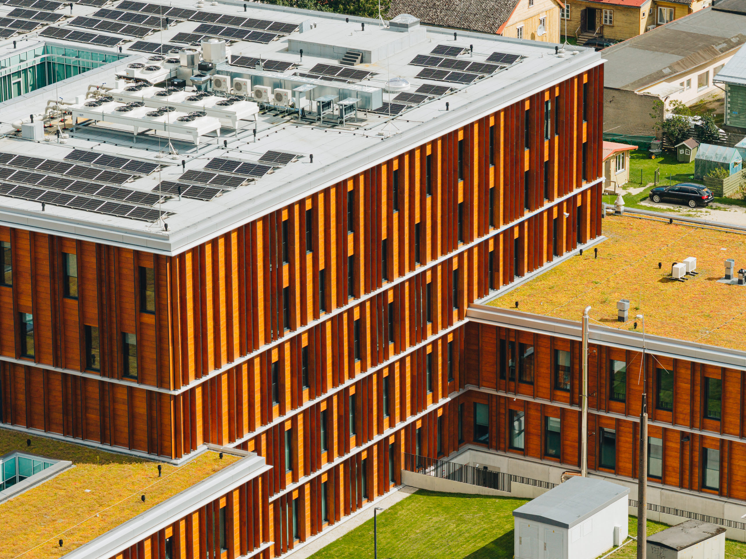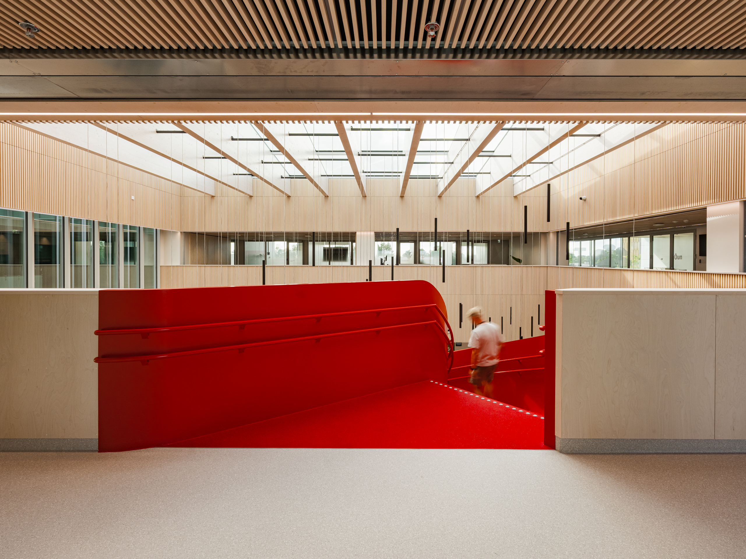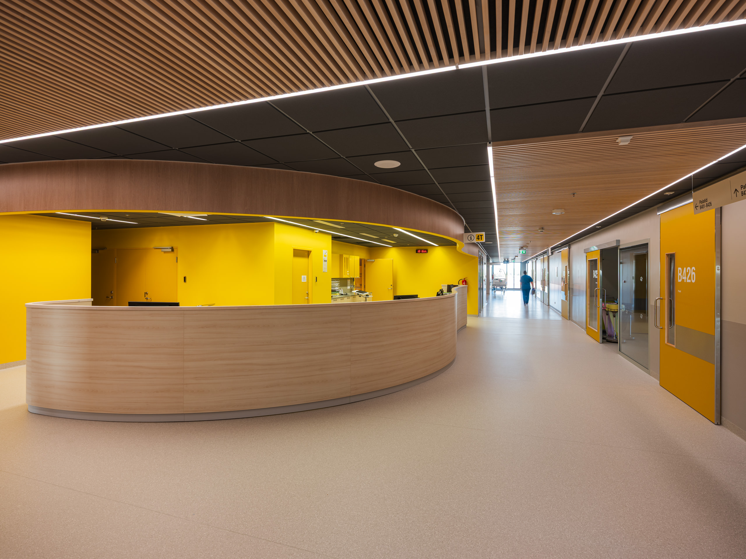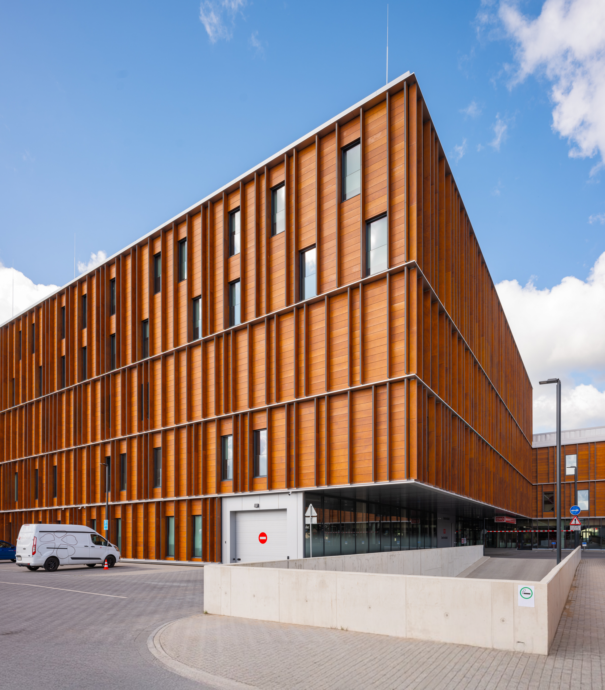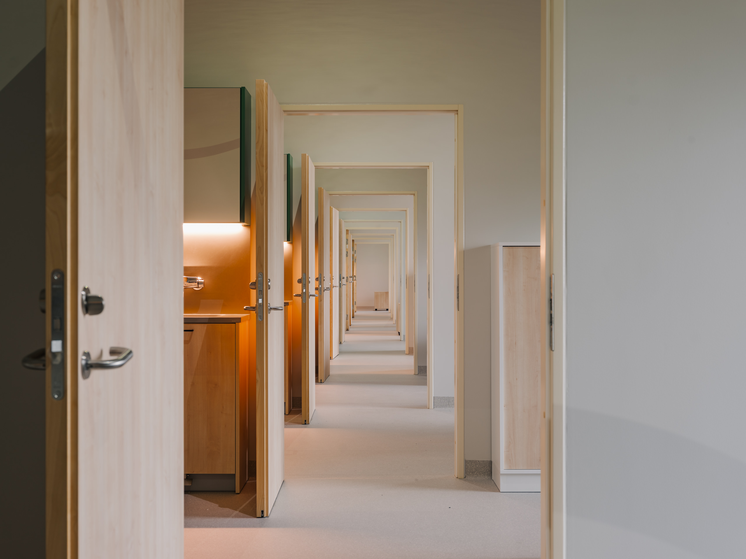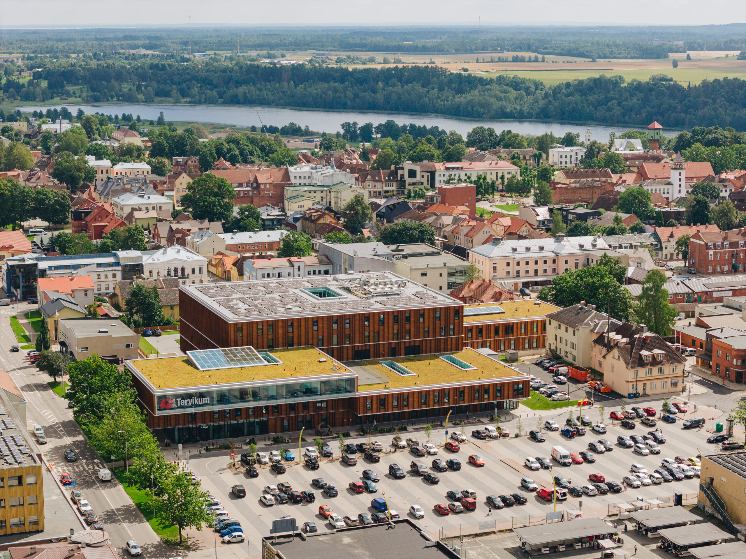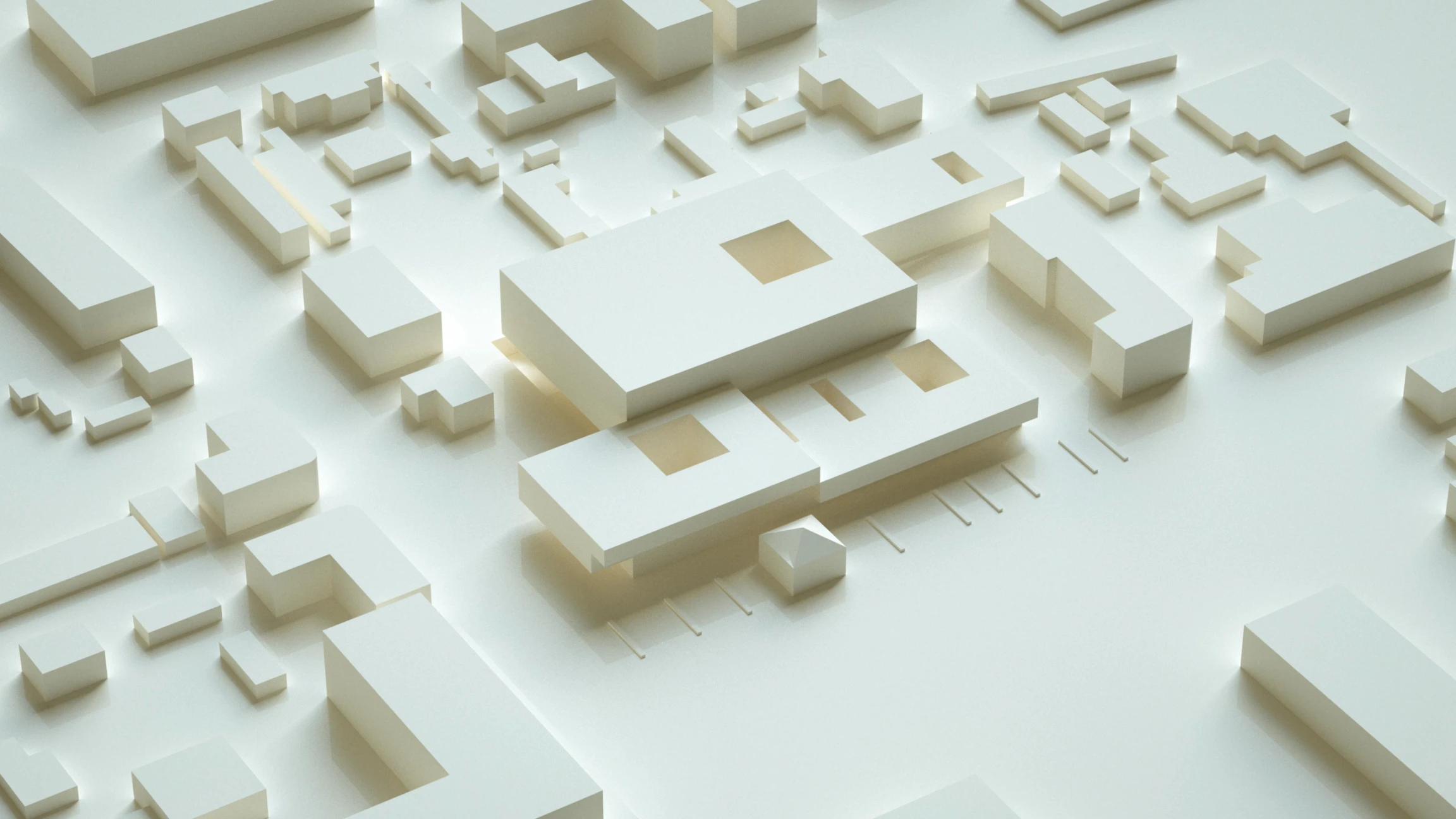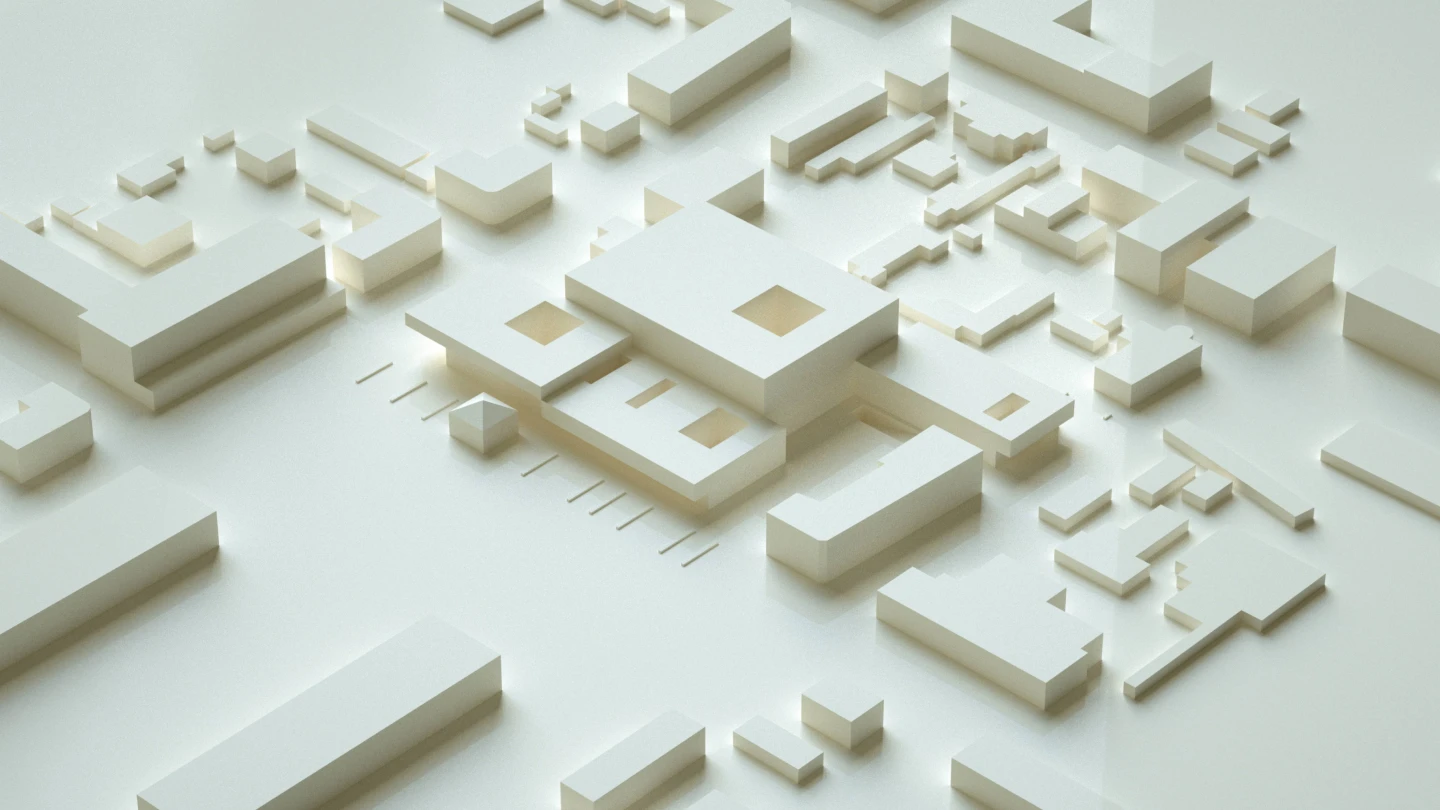JRC
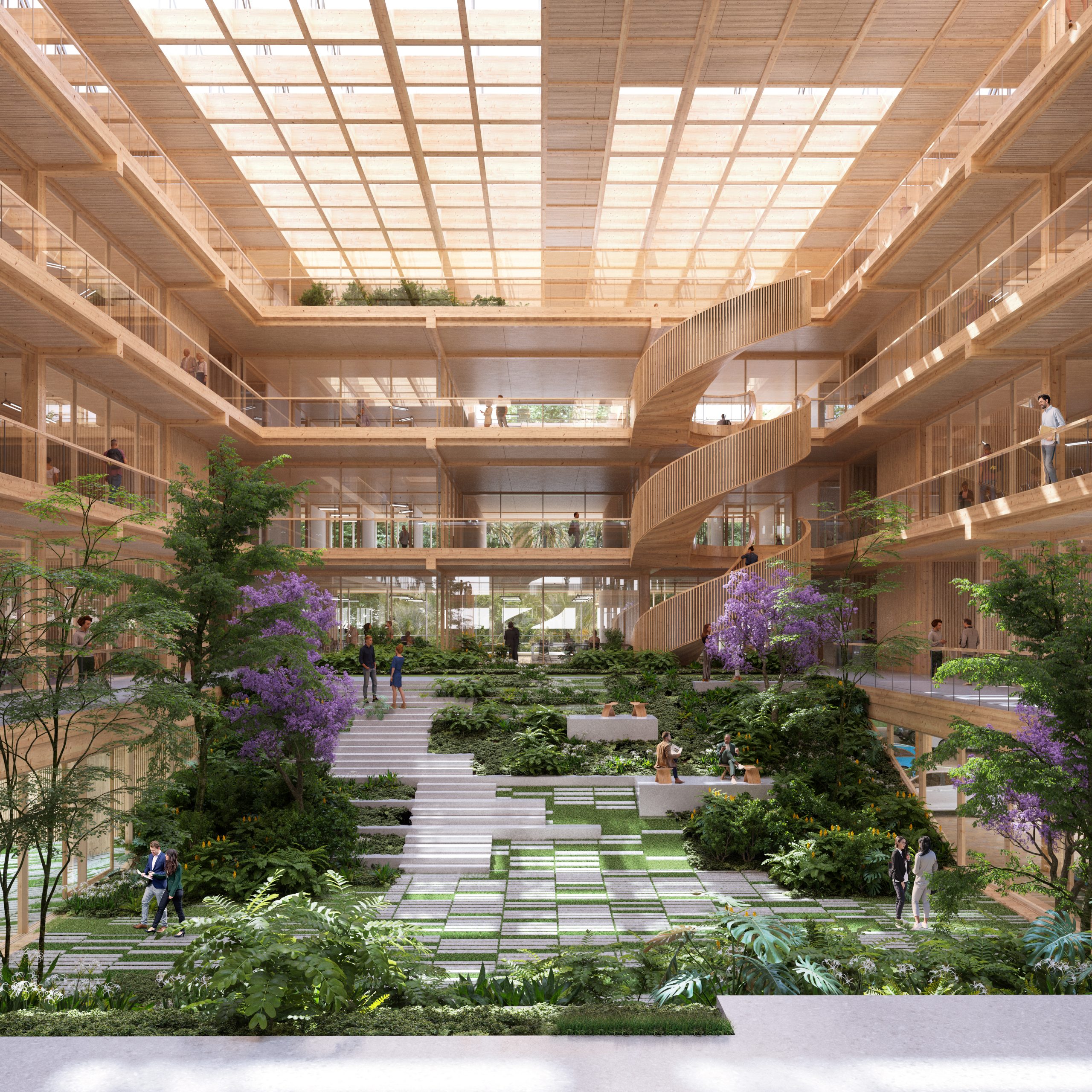
Viljandi Hospital
Bakpak + Planho + DAGOpen
C. R. Jakobsoni tn 2. Viljandi (Estonia)
Viljandi Haigla
2021-2025
Built (1st Prize in competition)
Hospital
25.826 m2
Engineering: Arro & Agasild Inseneribüroo OÜ (Structures) | Integrated Healthcare Design (Medical Installations) | ITK Inseneribüroo OÜ (General Installations)
Landscaping: OÜ Kino maastikuarhitektid
Interior design: OÜ Pink
Photography: Tõnu Tunnel
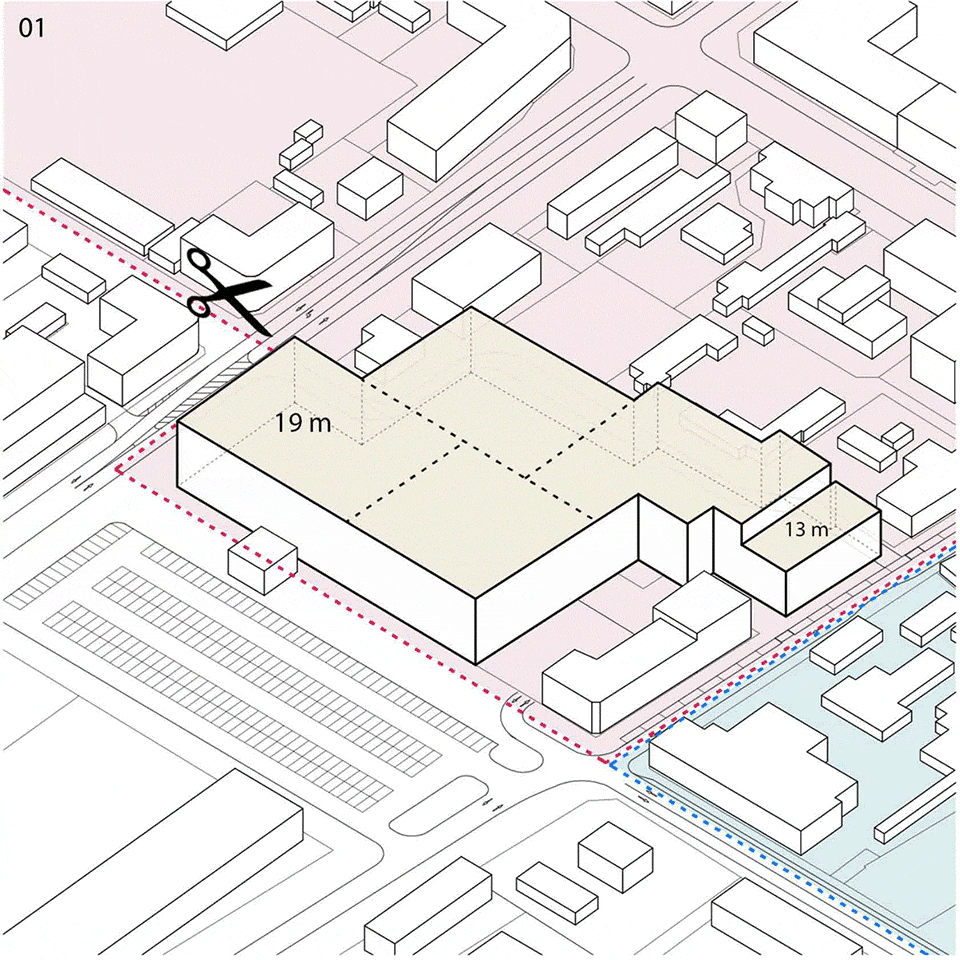
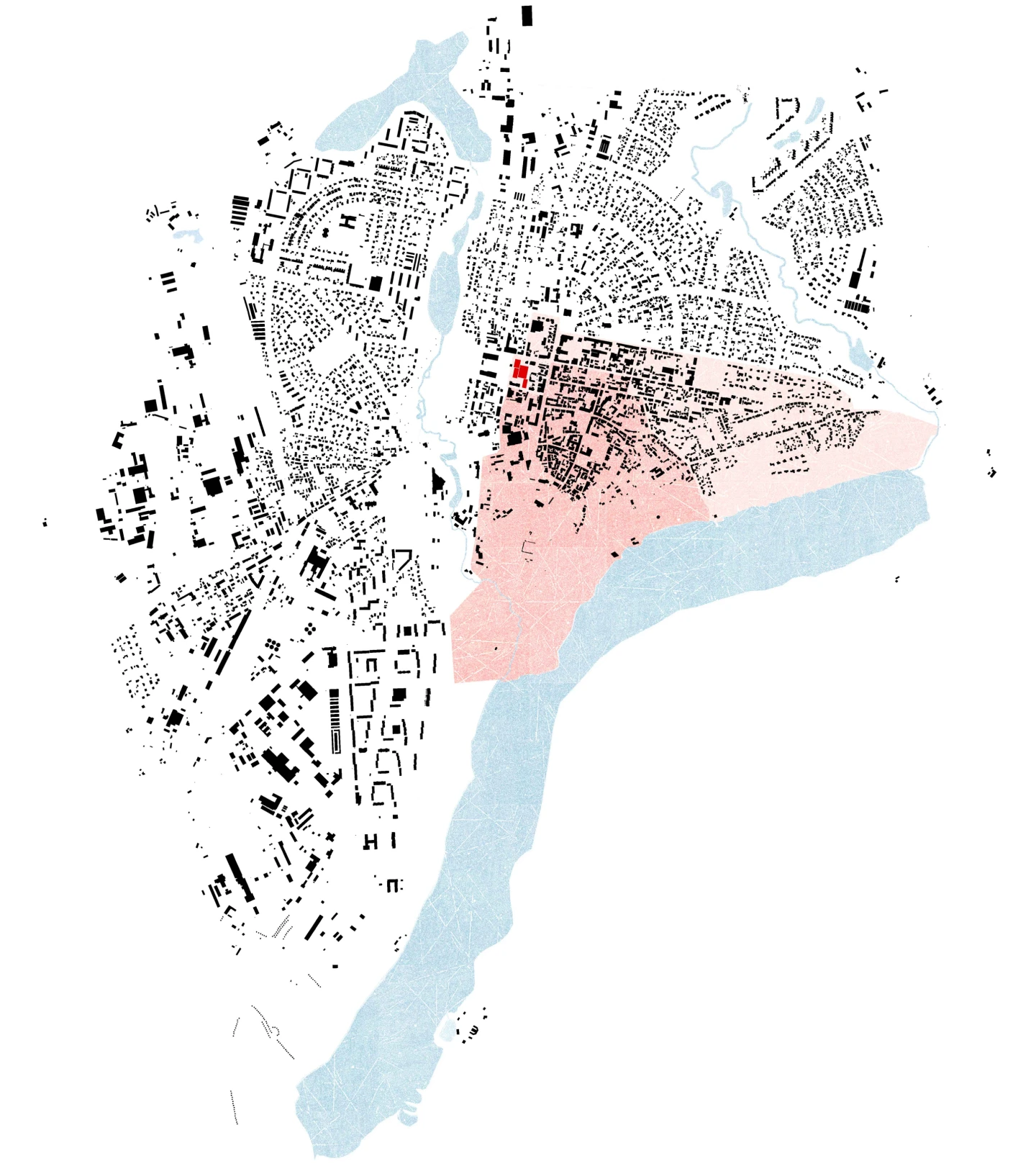
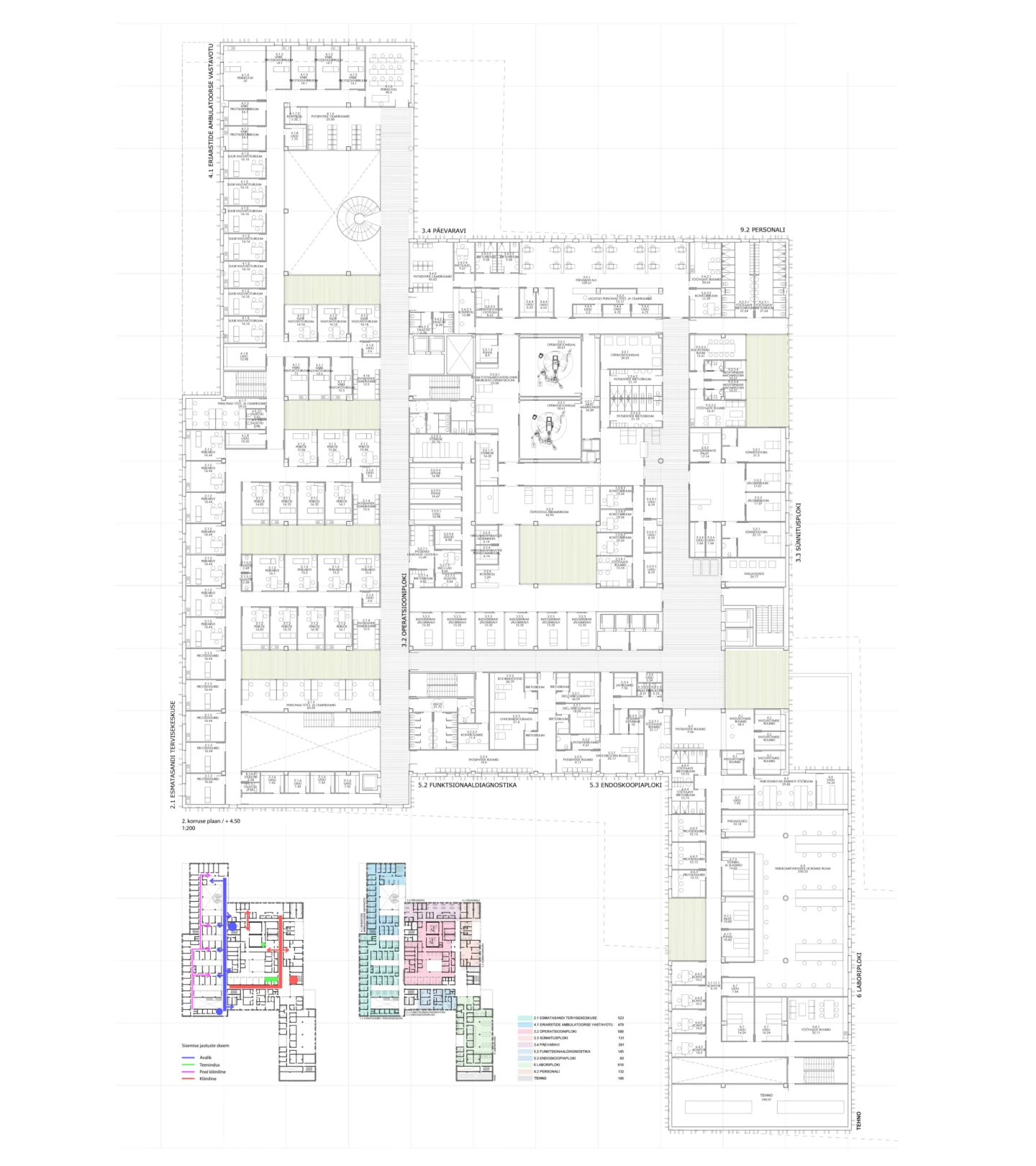
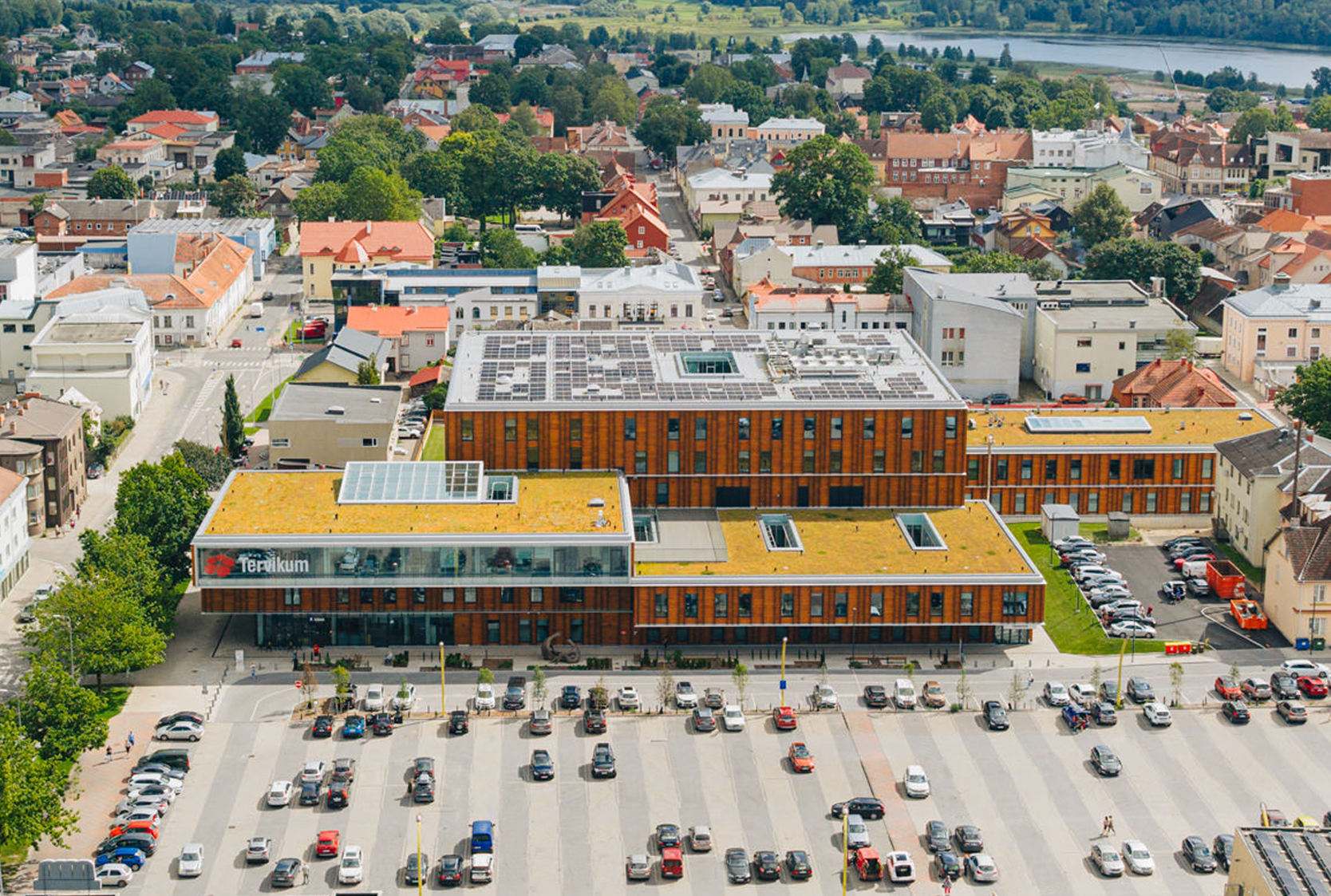

The new Viljandi Hospital is inserted in the heart of the city with an architecture that respects the scale, the fabric and the memory of the surroundings. Far from imposing itself, it is fragmented into volumes that dialogue with the historic layout, creating a friendly transition between the old city and the new health needs.
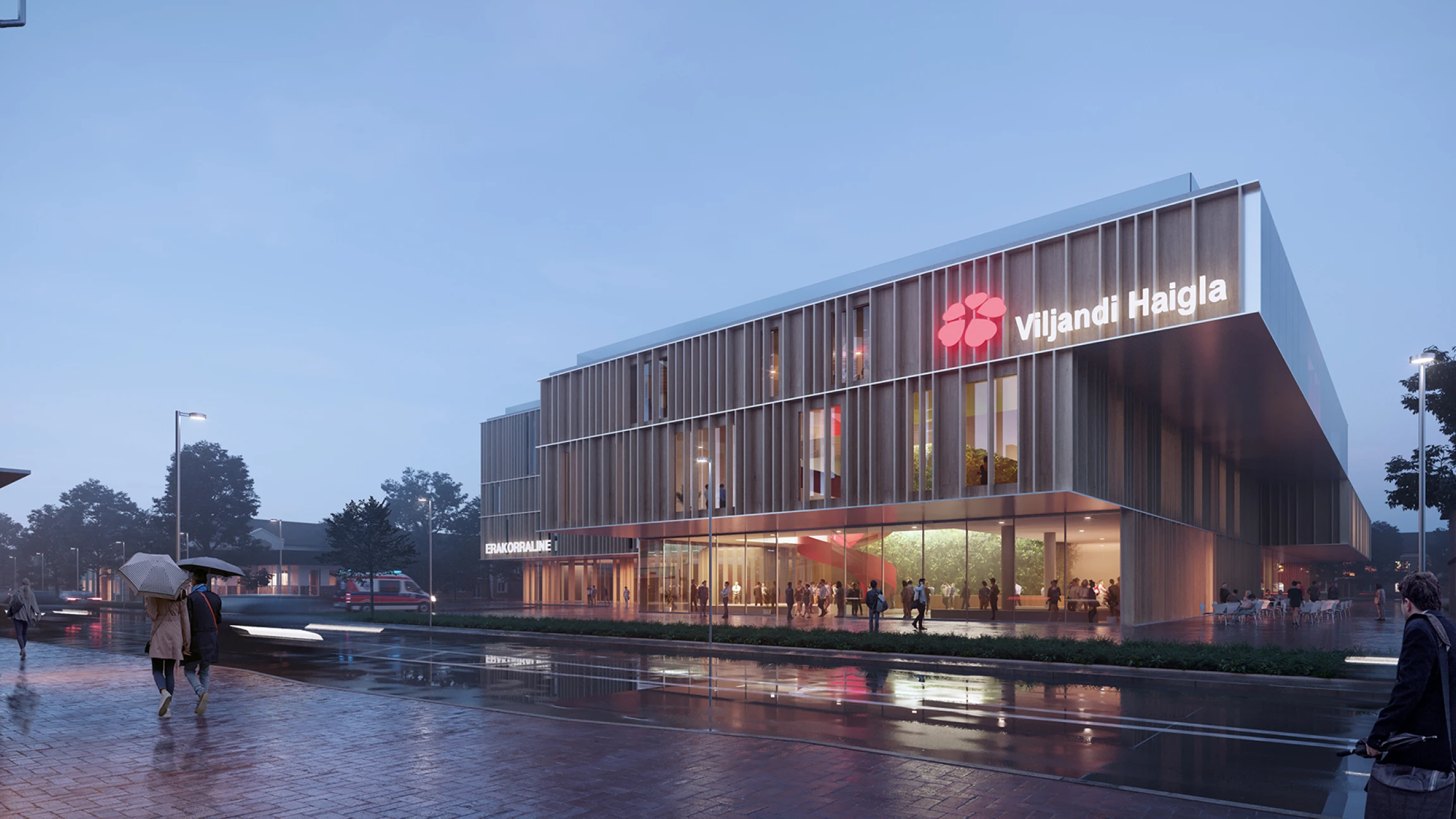
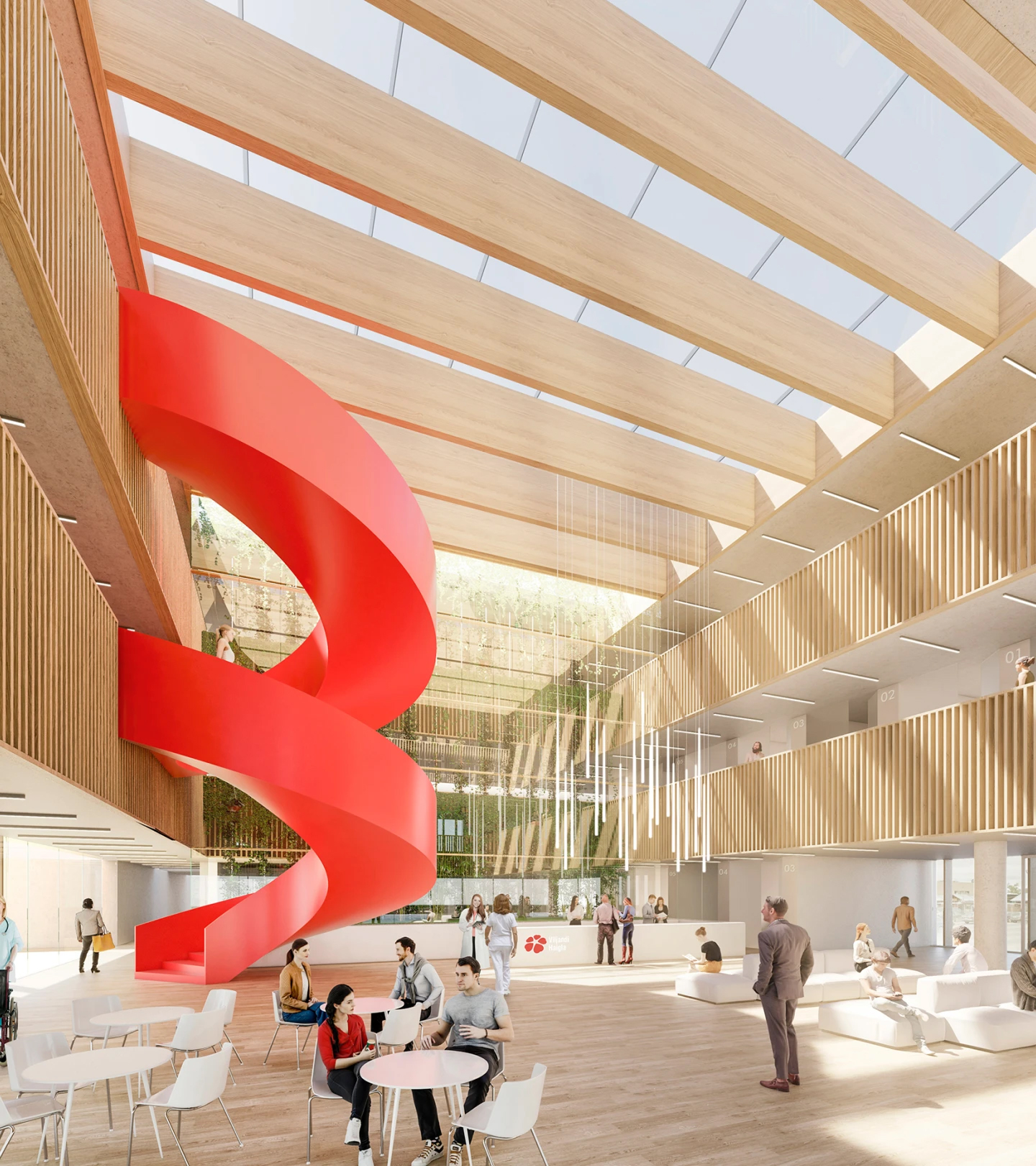
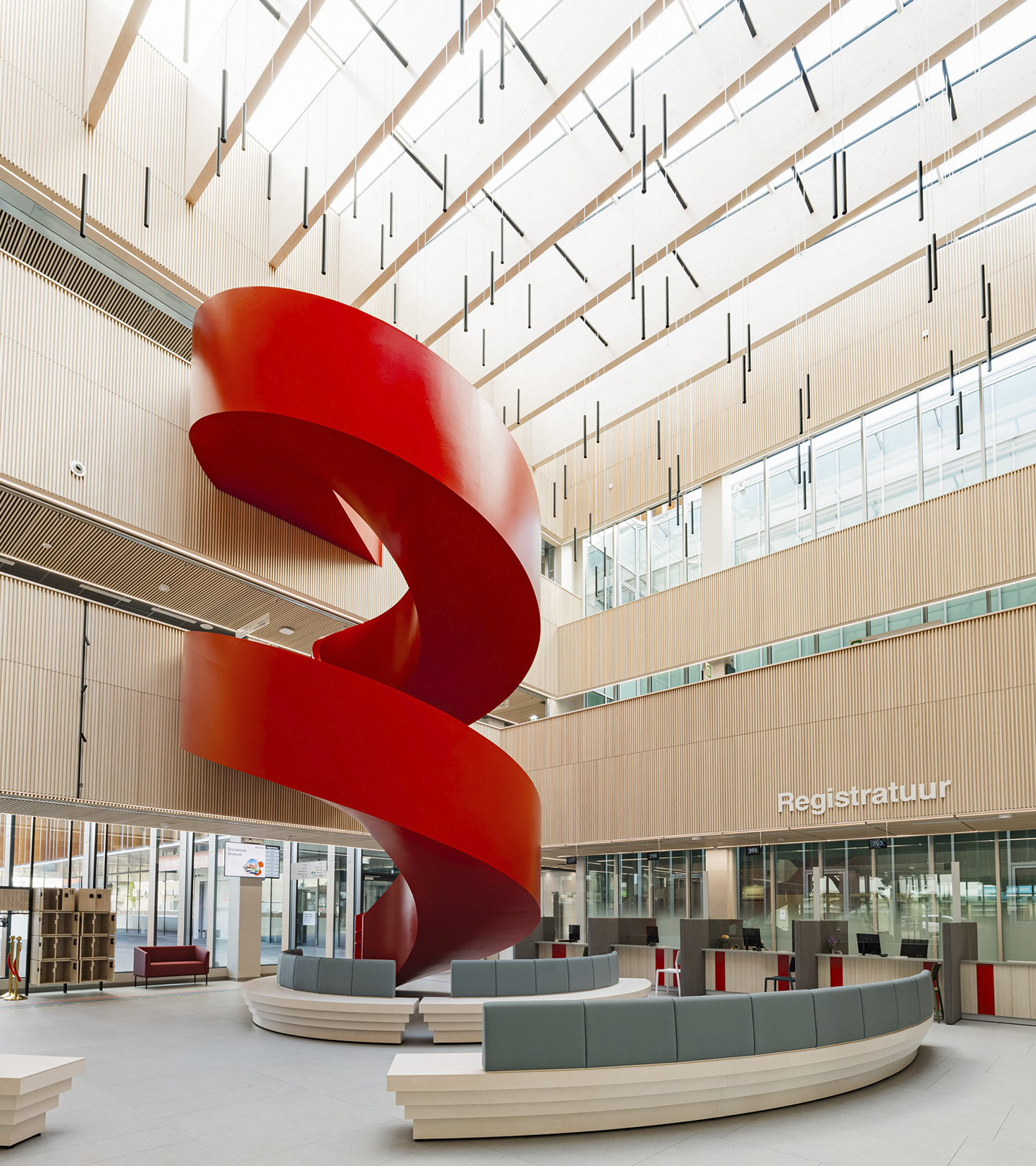
The wooden louvred façade brings warmth, depth and rhythm. It shades the sun, filters the light and connects the building with the local building tradition. The grand red staircase in the main atrium - vibrant and sculptural - articulates the interior space and transforms it into an open, bright and active place, closer to a community centre than a traditional hospital.
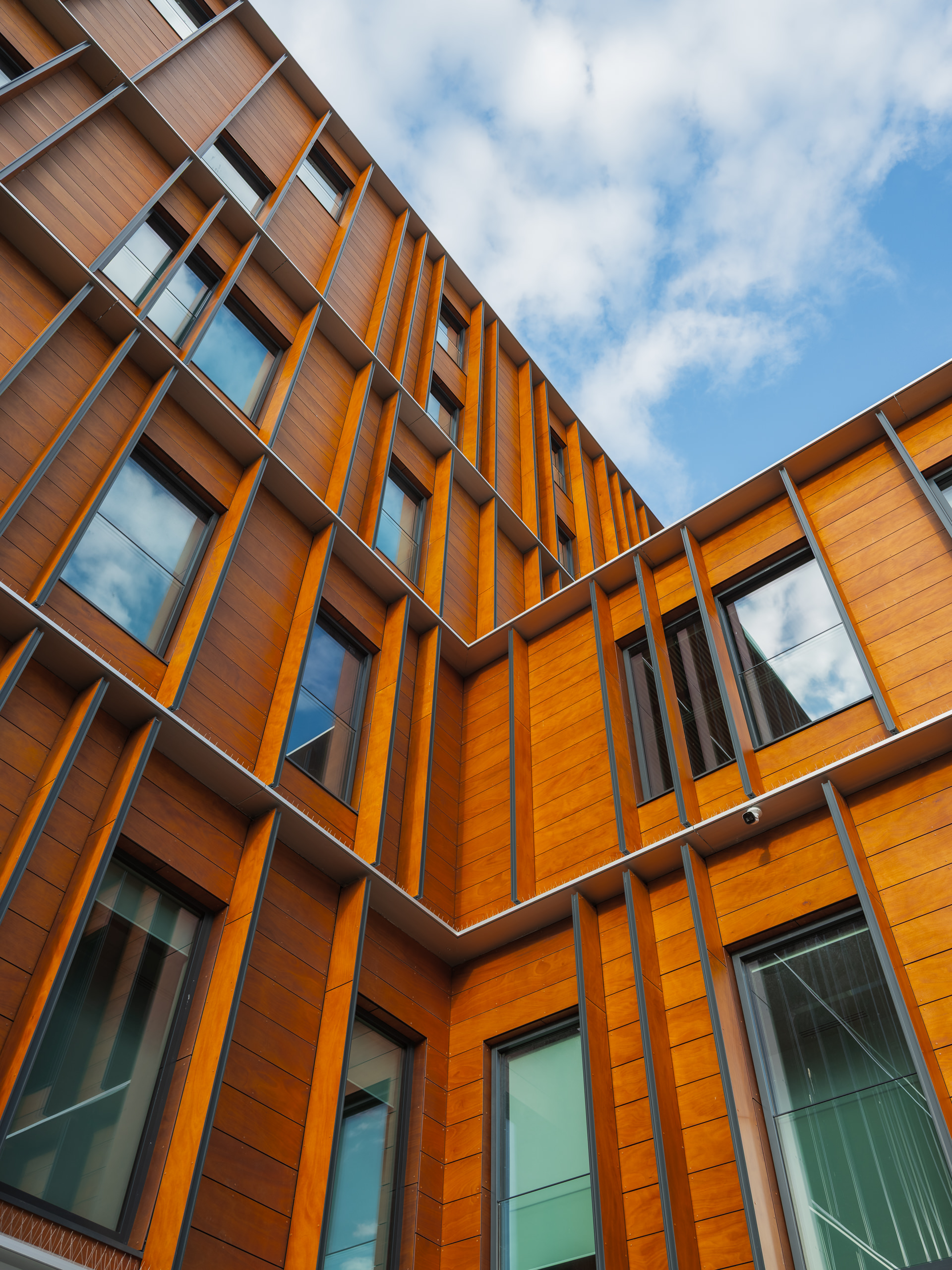
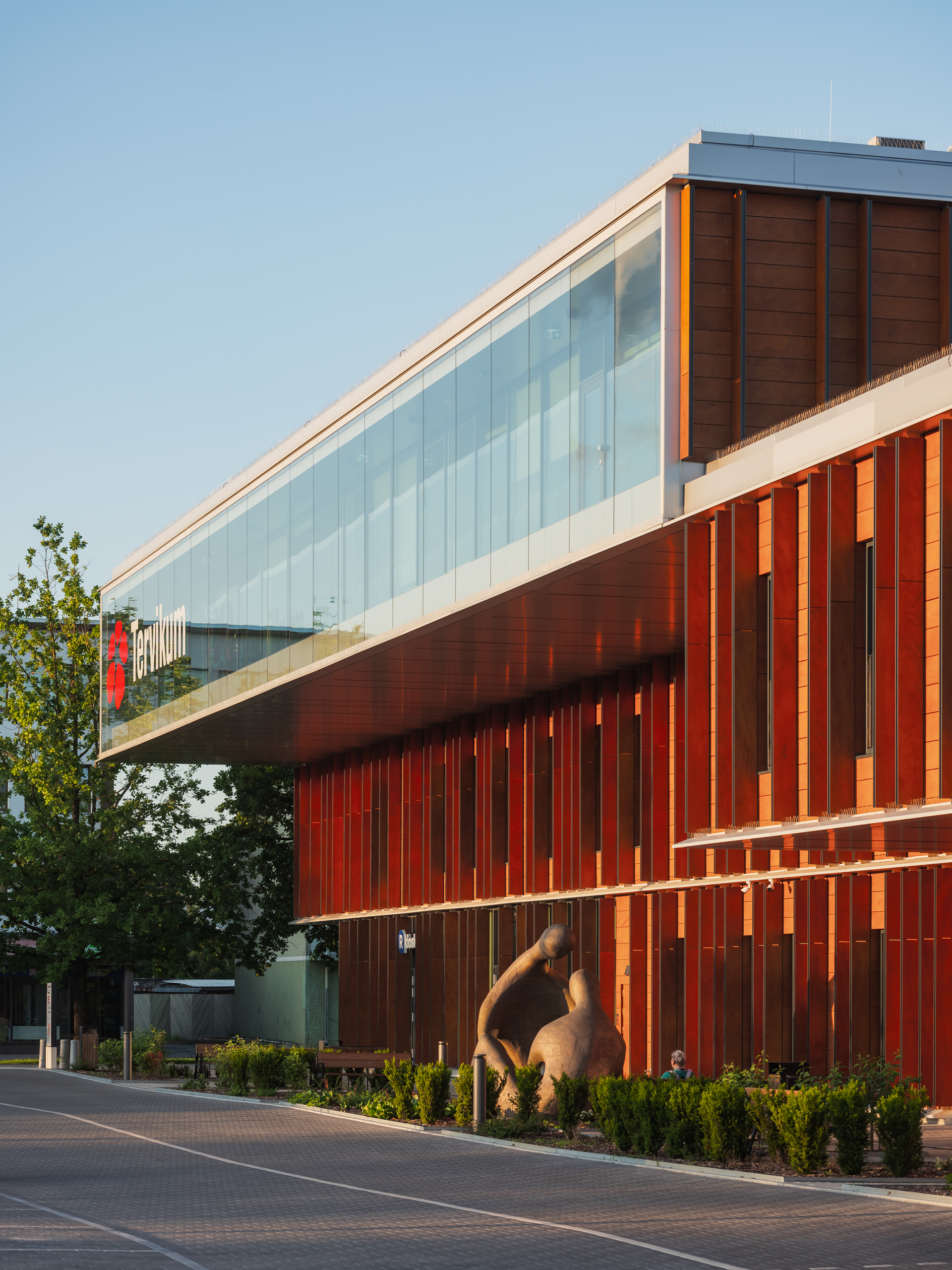
Each courtyard, each recess, each glazed corridor is designed to accompany the user: architecture not only heals, it also welcomes. Viljandi Haigla thus becomes a place to be, not just to wait.

