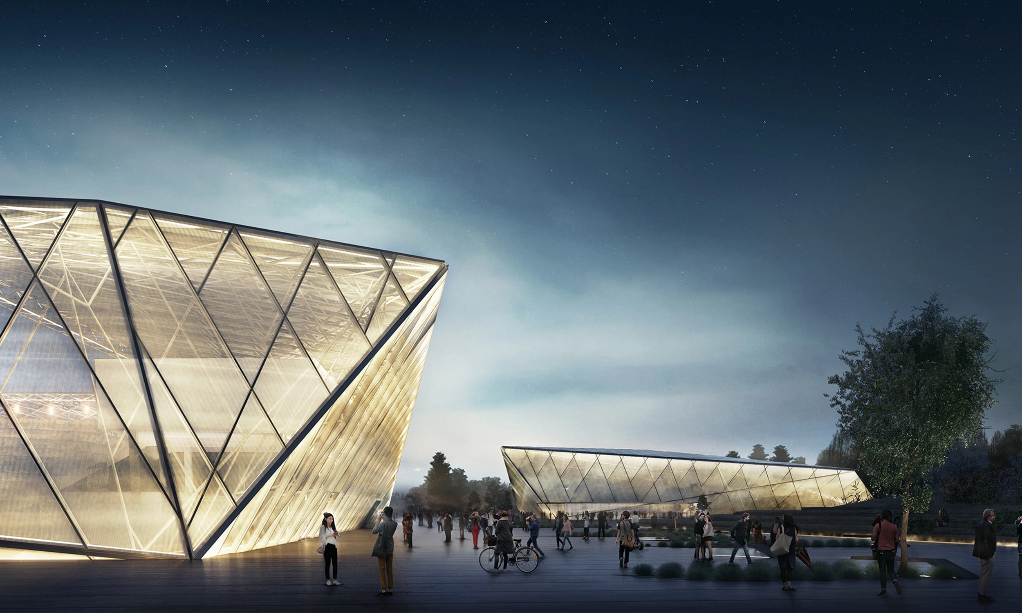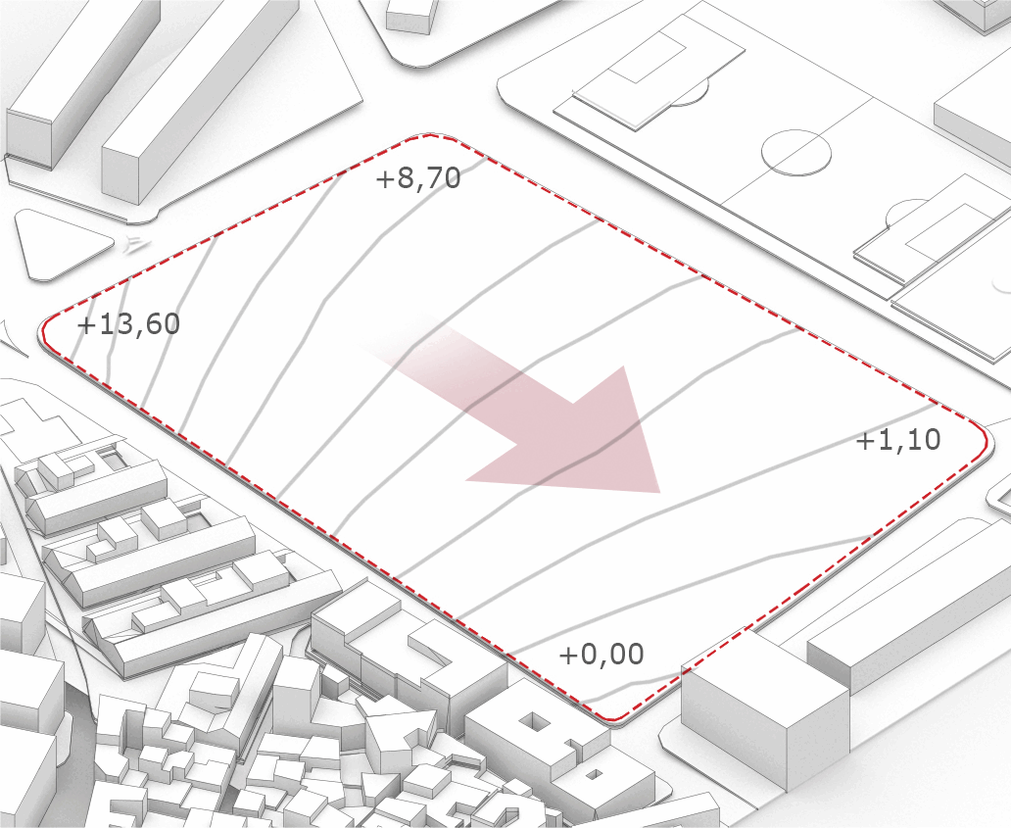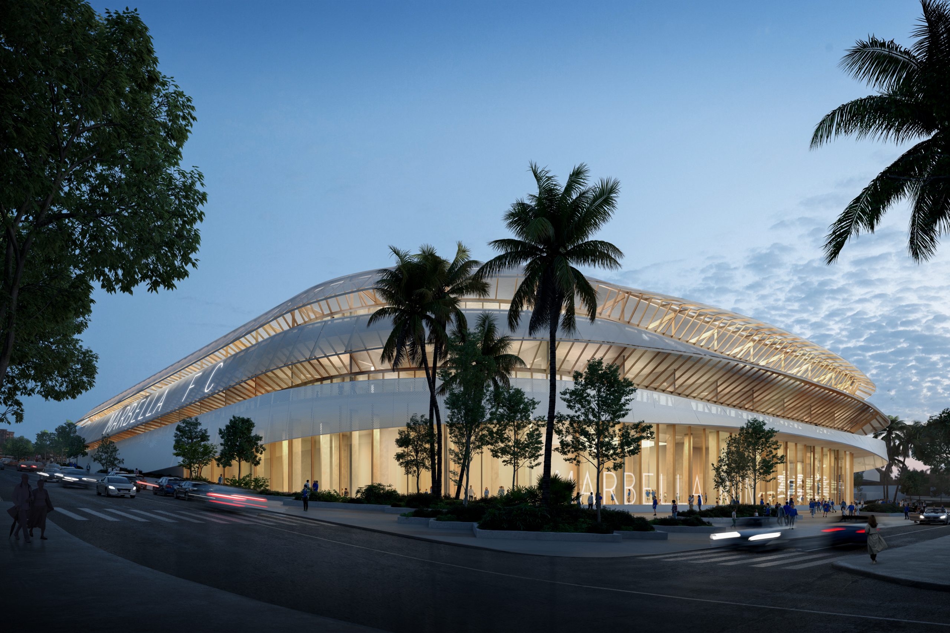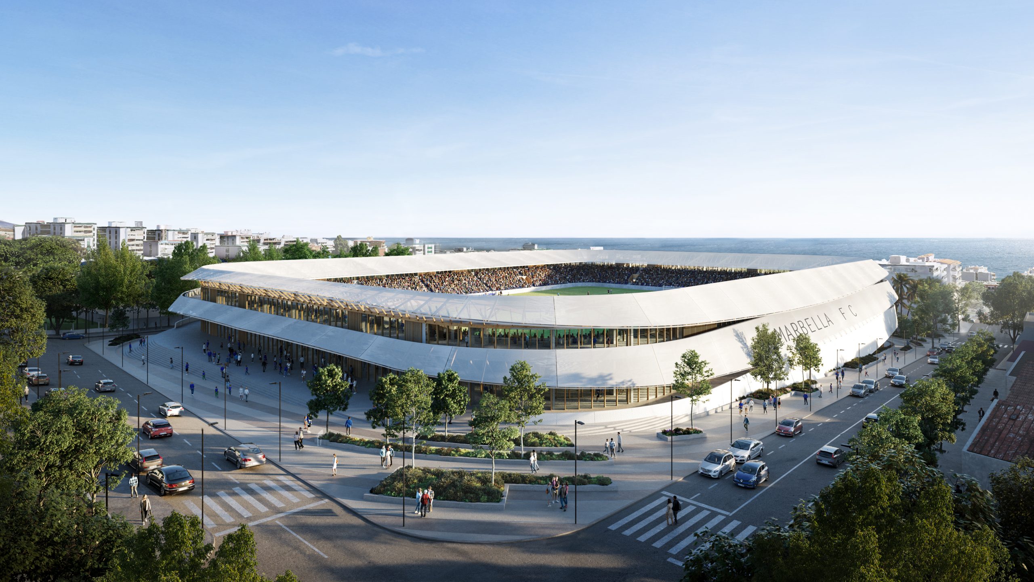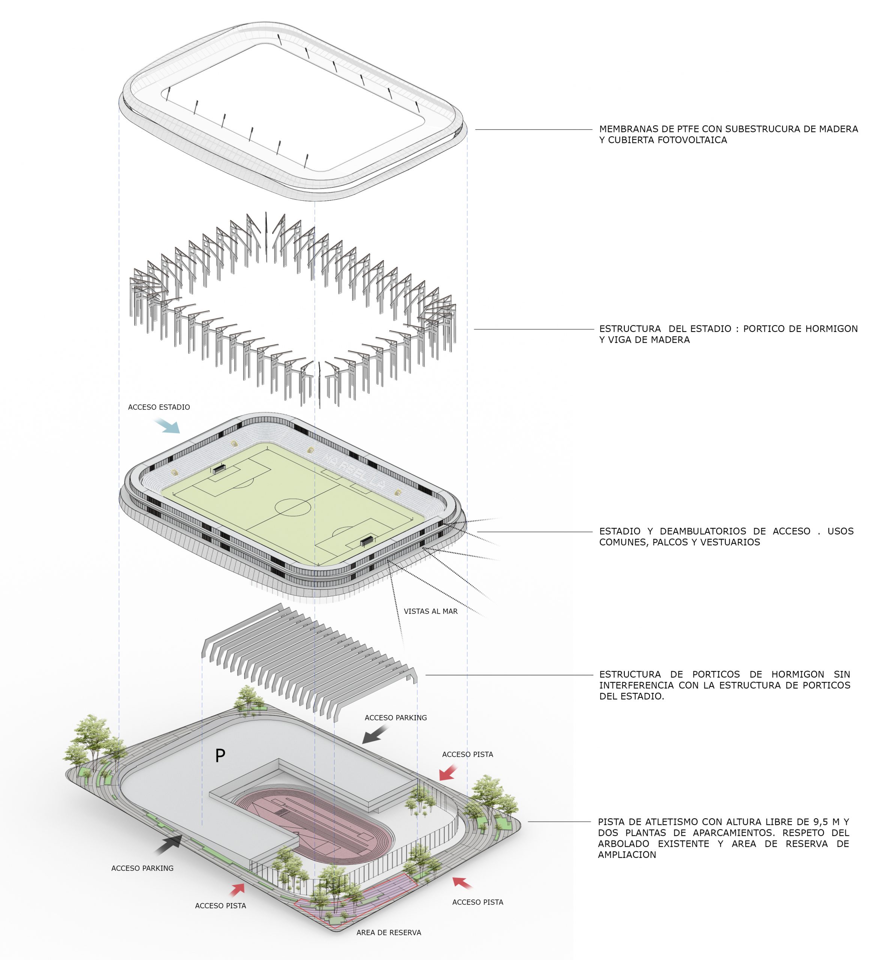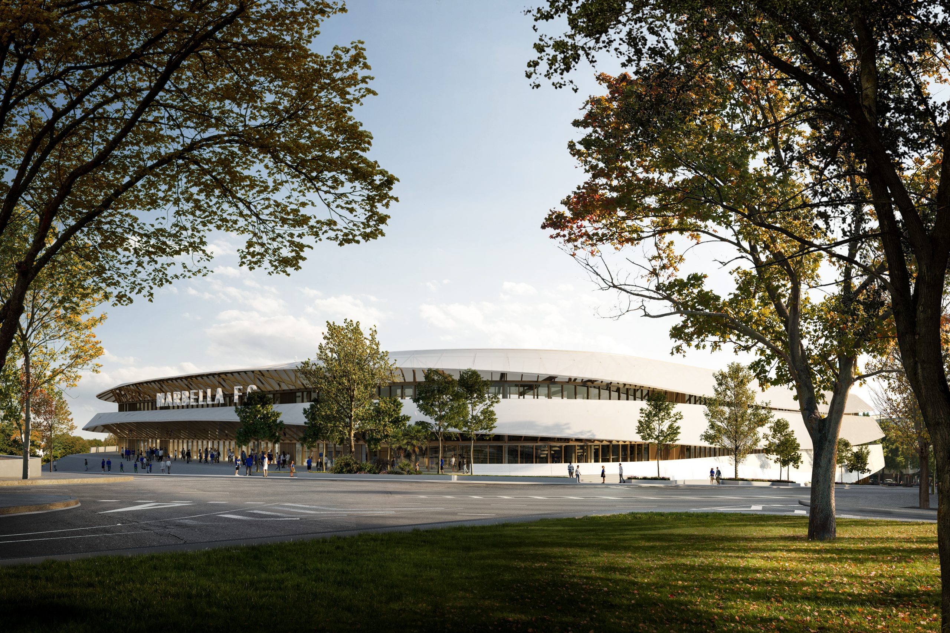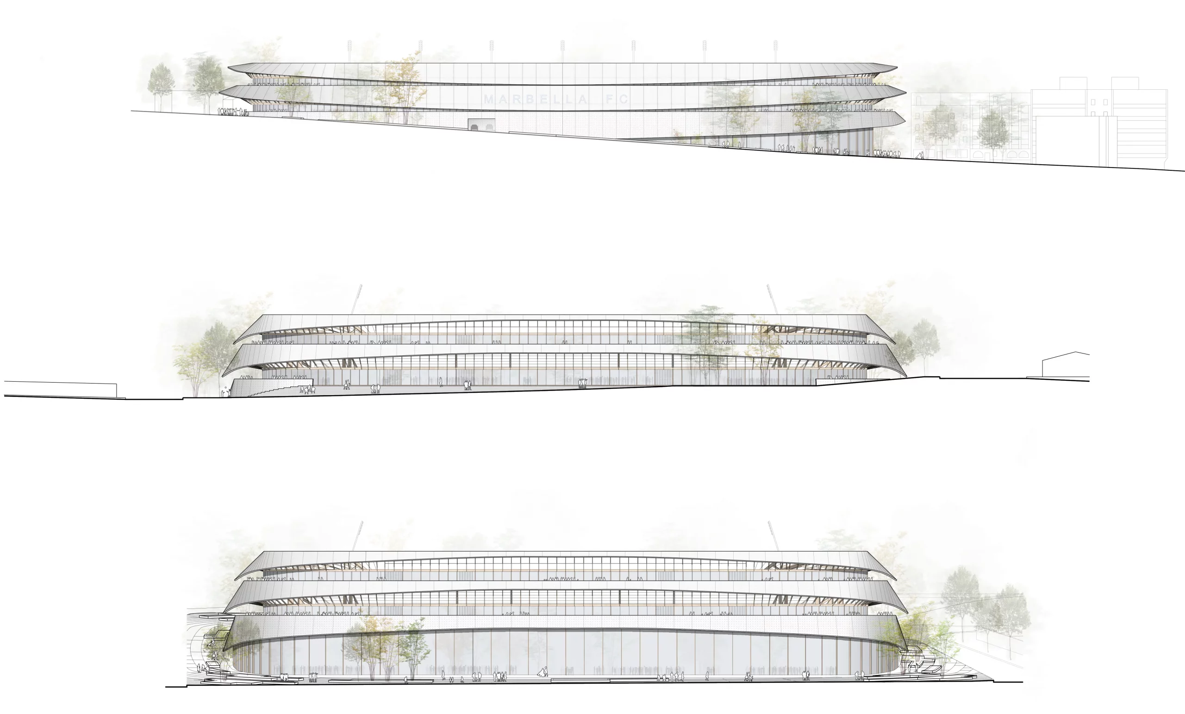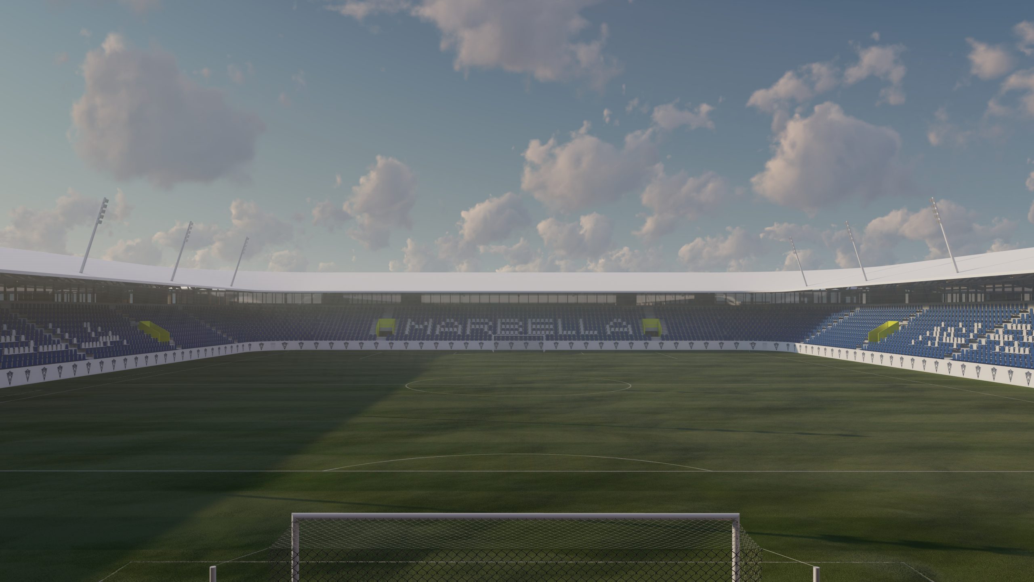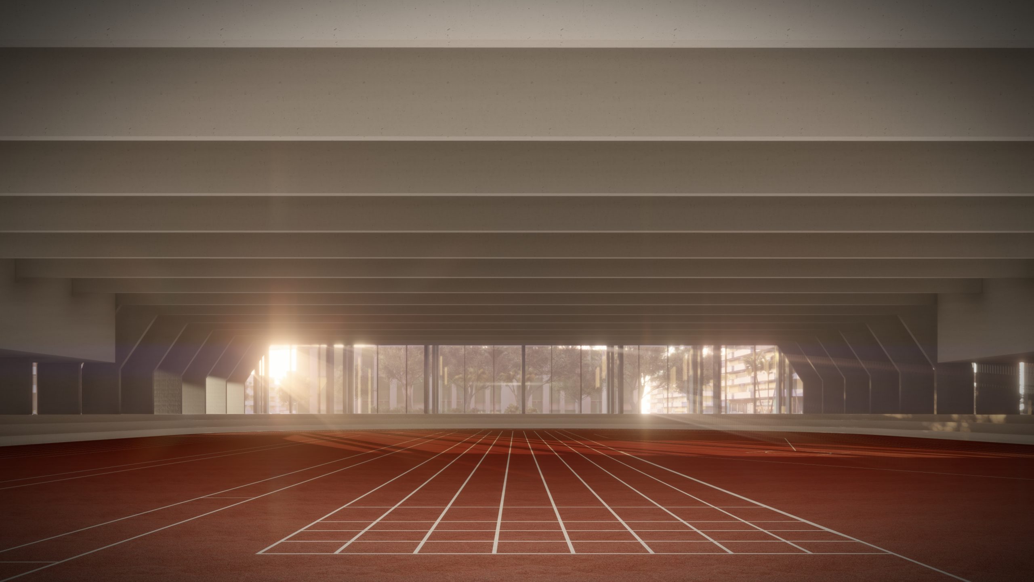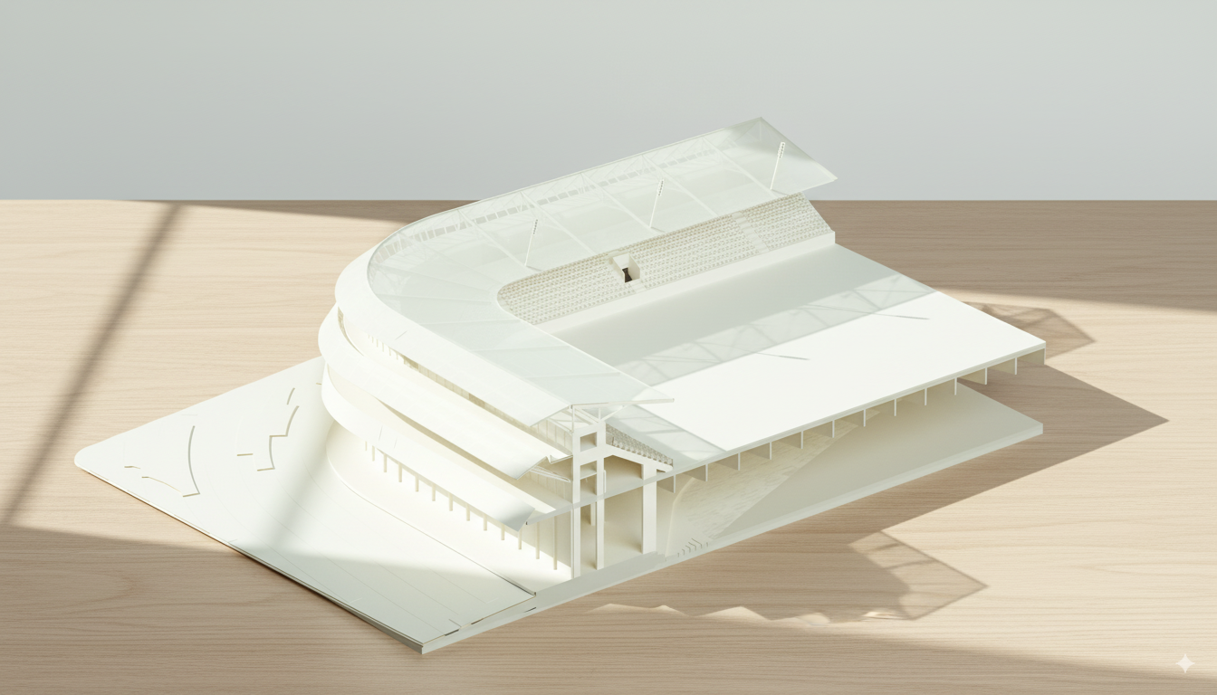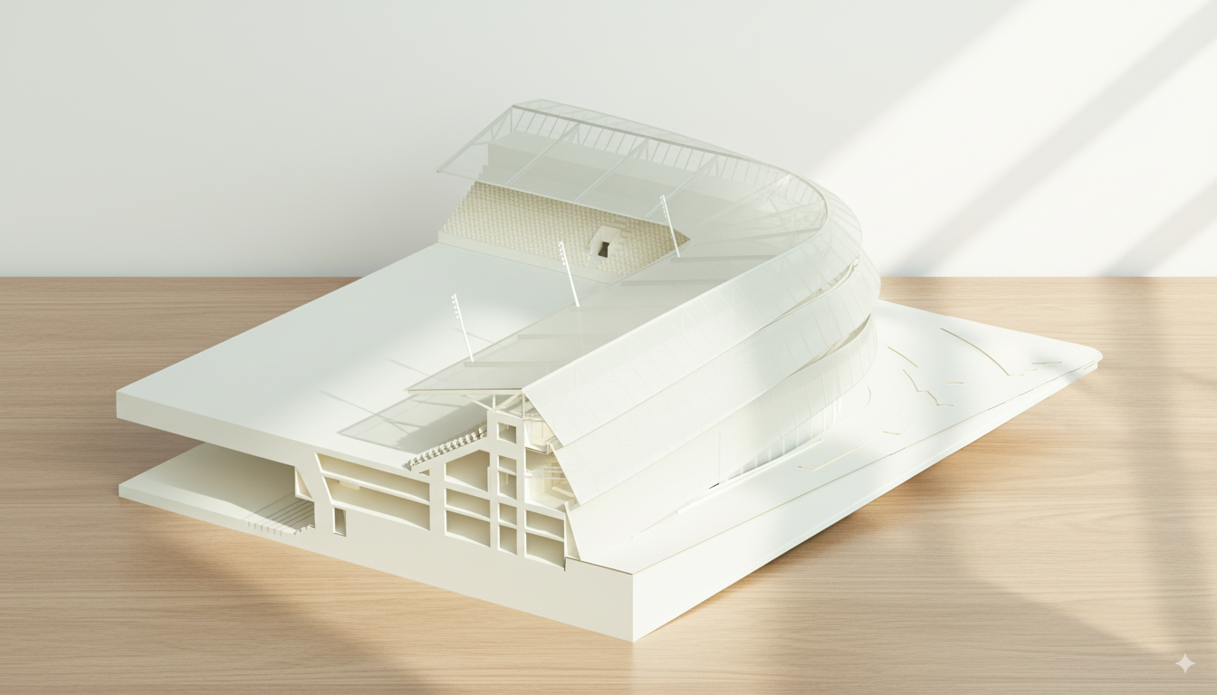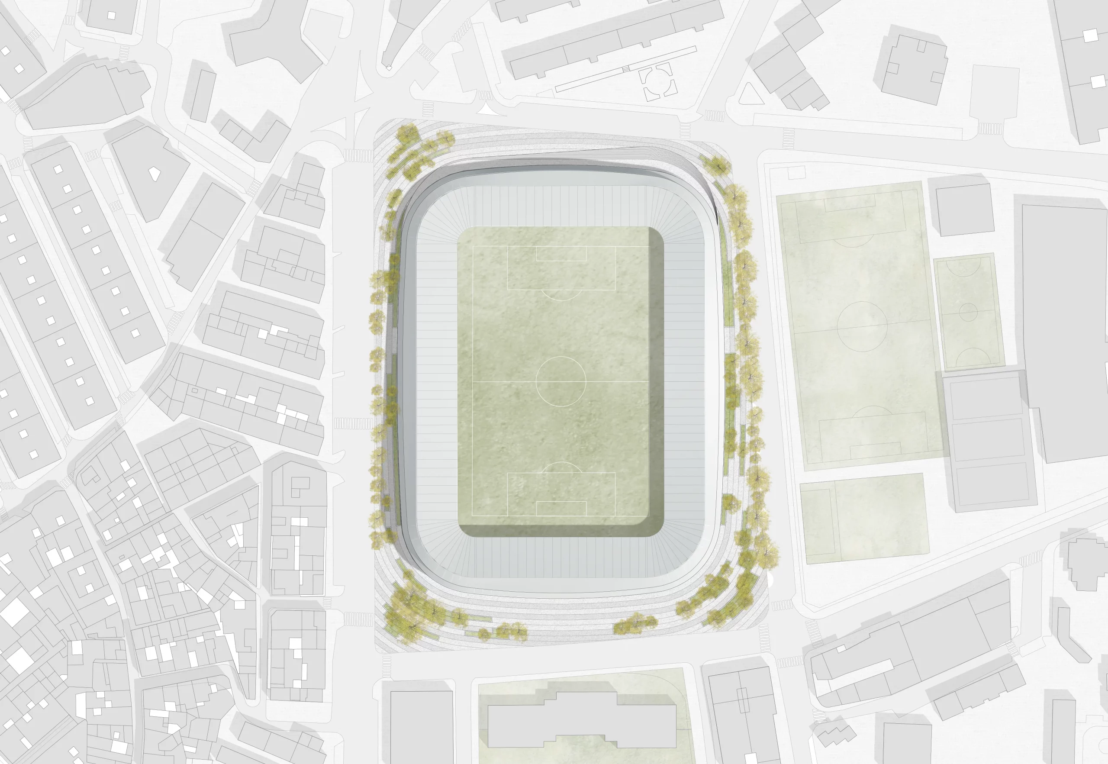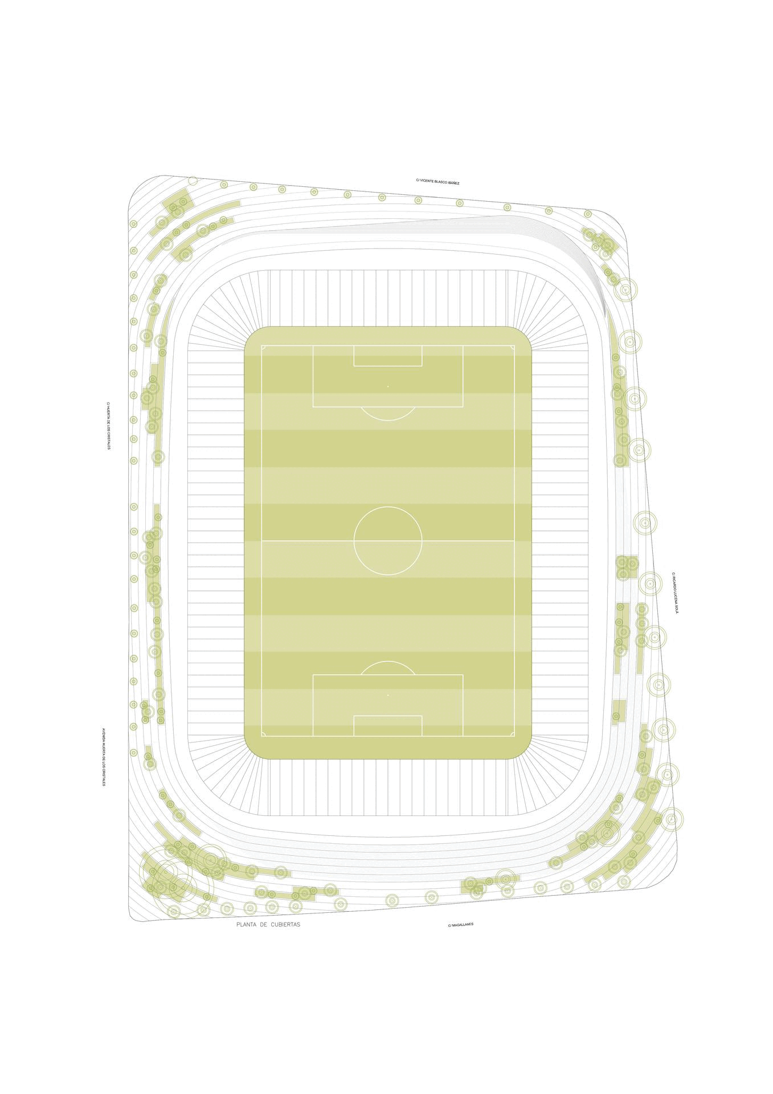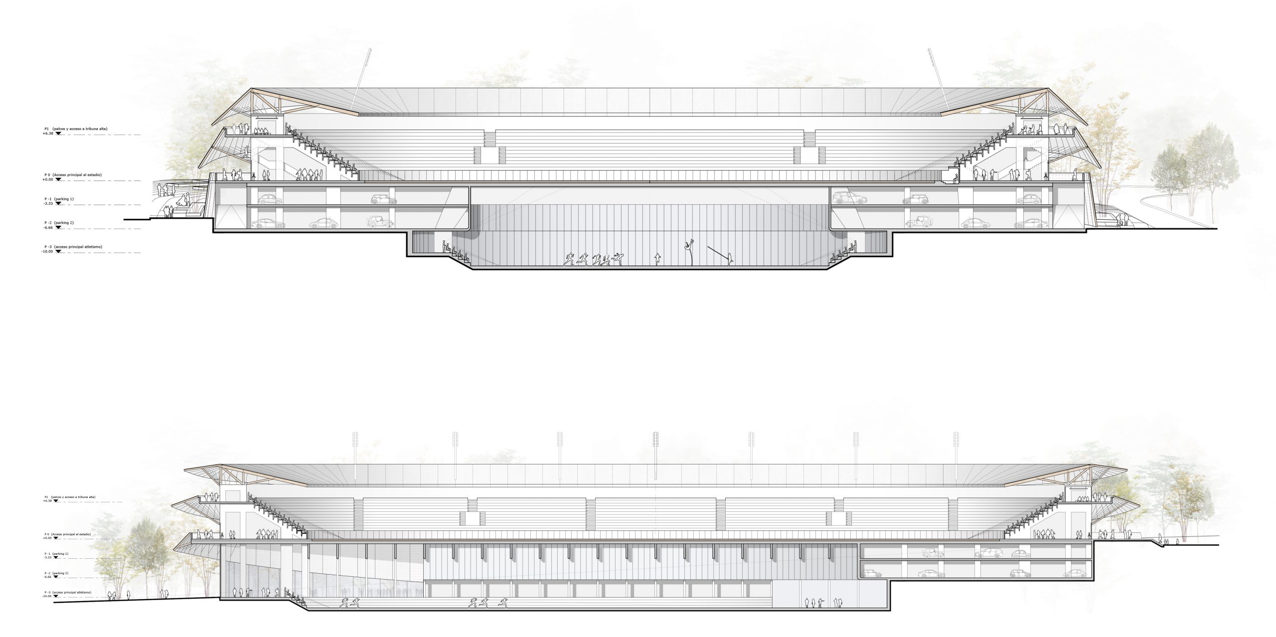The new Antonio Lorenzo Cuevas Municipal Stadium in Marbella is conceived as a large urban facility that transcends its sporting function to become a meeting, socialising and reference space for the city. The project is based on two key conditioning factors: the topography with a steep north-south slope and the visual proximity to the Mediterranean Sea, factors that define the implementation and organisation of the complex.
The stadium is configured through a system of superimposed platforms that take advantage of the terrain to articulate the different uses: on the highest level, the main entrance and the stands of the football pitch; on intermediate levels, the car park; and on the lower level, an indoor athletics track of regulatory dimensions. This strategy allows the programme to be integrated into the site, optimises circulation and generates a horizontal volumetry that opens up to the city and the landscape.
The proposal seeks a timeless, serene and ageless architecture, understood as an urban object that evokes permanence as opposed to the ephemeral nature of sporting and cultural uses. The stadium is formalised on the basis of a continuous, enveloping skin, conceived as a filter that regulates the indoor-outdoor relationship, controls the sunlight and gives the complex its identity. This skin is resolved by means of a wooden substructure and PTFE tensile membranes, inspired by the sails of boats and linked to the maritime memory of Marbella.
The building does not impose itself as a massive volume, but is sculpted in curved horizontal bands, which fold to allow natural ventilation and open strategically to frame views towards the sea and the city. The concept of "squares, streets and viewpoints" defines the relationship spaces, turning the accesses, circulations and rooms into meeting places that transcend the functional.
Rationality and structural modulation are the guiding principles of the design. Reinforced concrete portal frames, prefabricated floor slabs and modular stands guarantee an efficient, flexible and economical construction system. The lightweight, continuous roof protects the 90% from the spectators and integrates with the façade in a unitary gesture that reinforces the abstract and timeless condition of the stadium.
This approach combines technology and tradition: a building with large structural spans and contemporary solutions that nevertheless dialogues with the local culture and maritime identity of Marbella. The result is a stadium conceived as a beautiful and emphatic object, capable of synthesising its position in the city and transforming itself into an architectural and social landmark.
Functionality and sustainability
The stadium will have a capacity of 8,500 spectators, distributed between stands and boxes. The pitch will be of regulation dimensions (105 x 68 m), with complementary areas for clubs, sportsmen and women and the media. The programme is completed with VIP areas, press rooms, changing rooms, medical areas and a set of auxiliary services that make the stadium a multifunctional complex.
The proposal is committed to sustainability and energy efficiency, proposing a near-zero consumption building. Passive strategies such as cross ventilation, solar control, natural light capture and rainwater reuse are complemented by the installation of photovoltaic roofs and geothermal and aerothermal systems. The use of recyclable and low environmental impact materials reinforces the commitment to the circular economy and the reduction of the carbon footprint.
Beyond its sporting character, the stadium is designed as an integrated urban piece, with squares, viewpoints and open spaces that connect with the city and encourage public life. The aim is for it to be not only a place for football or athletics, but also a hub of cultural and social activity, open and accessible to citizens.
With a construction budget of 18 million euros, the project strikes a balance between technical performance, architectural quality and economic viability, ensuring low maintenance and long durability. The result is a unique building, timeless and deeply linked to Marbella, capable of reinforcing the city's identity through architecture.
