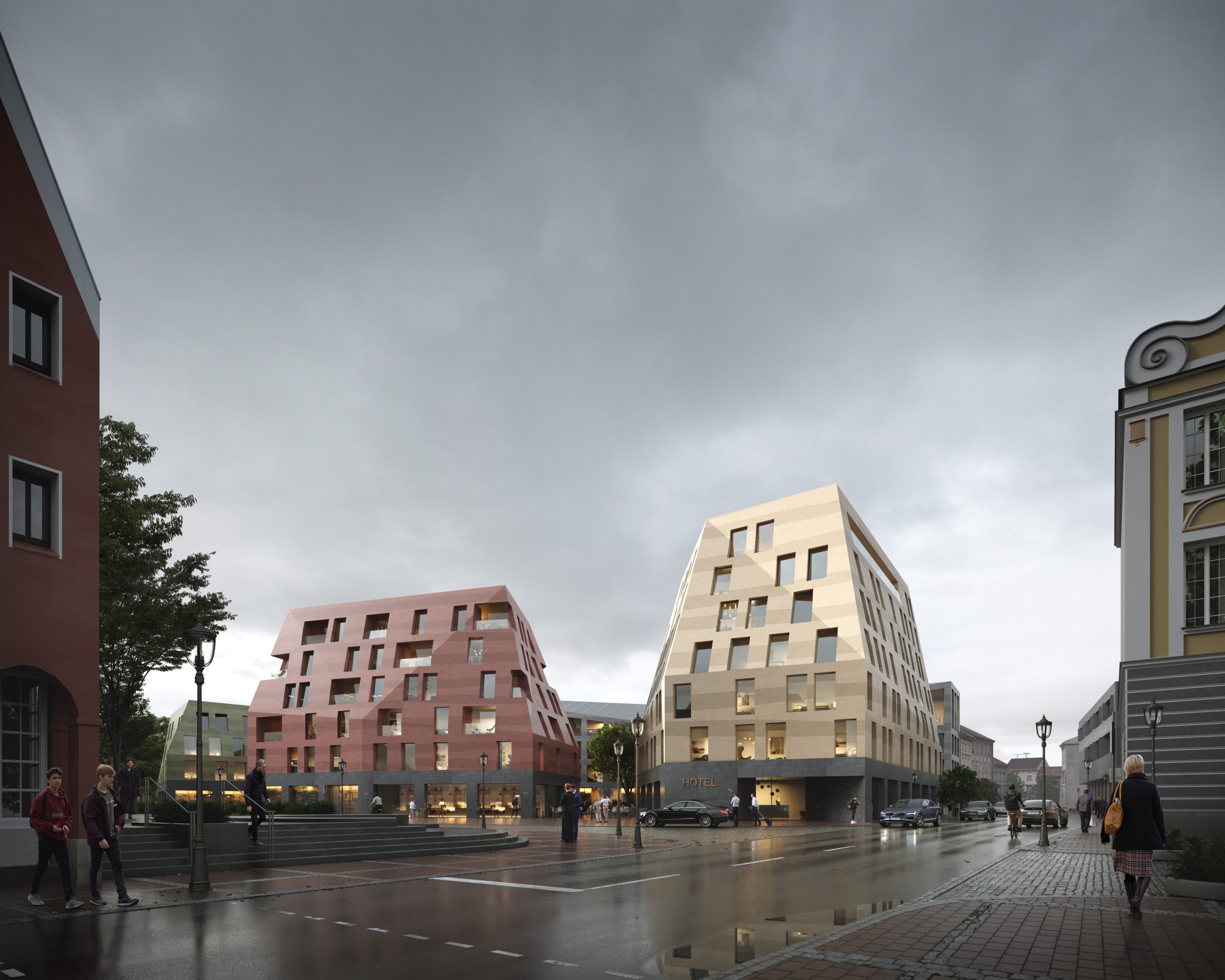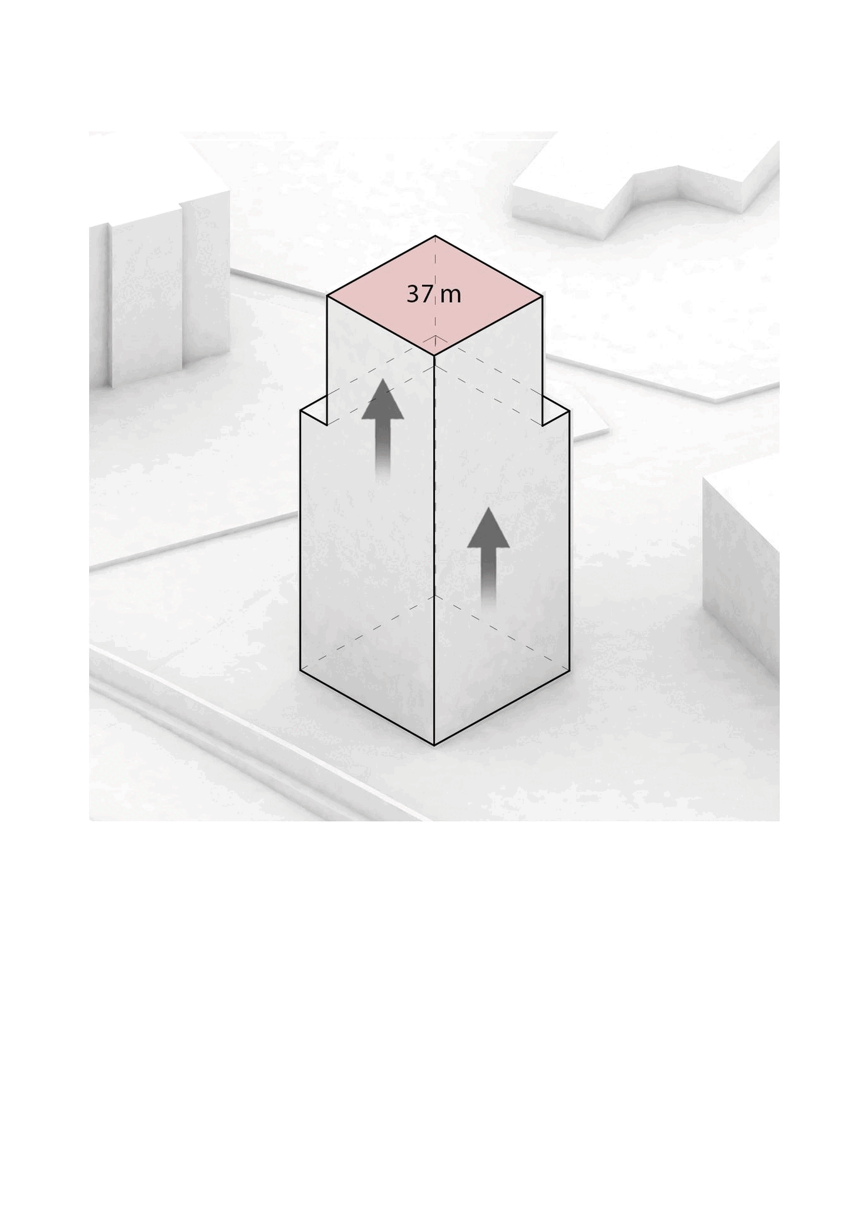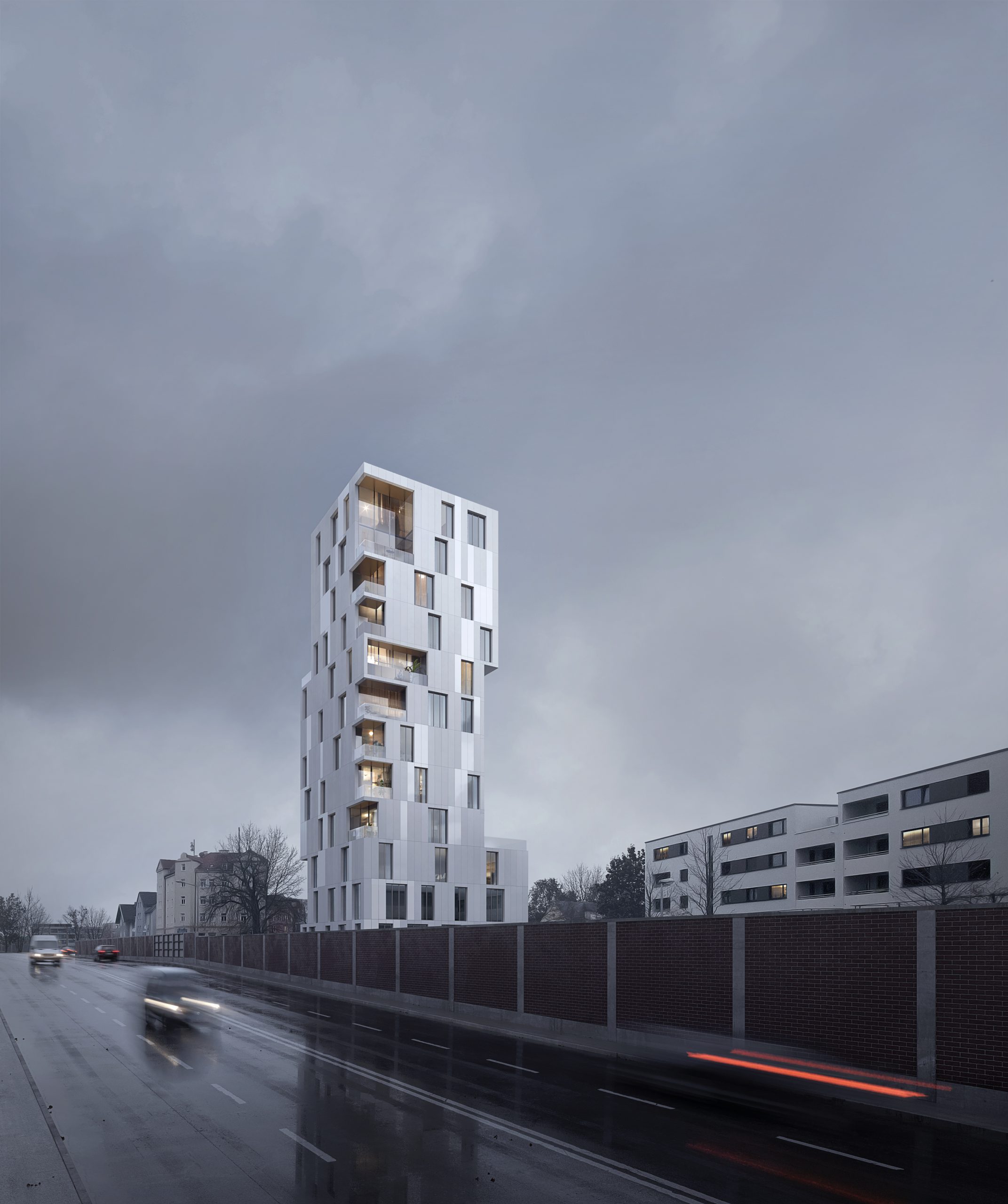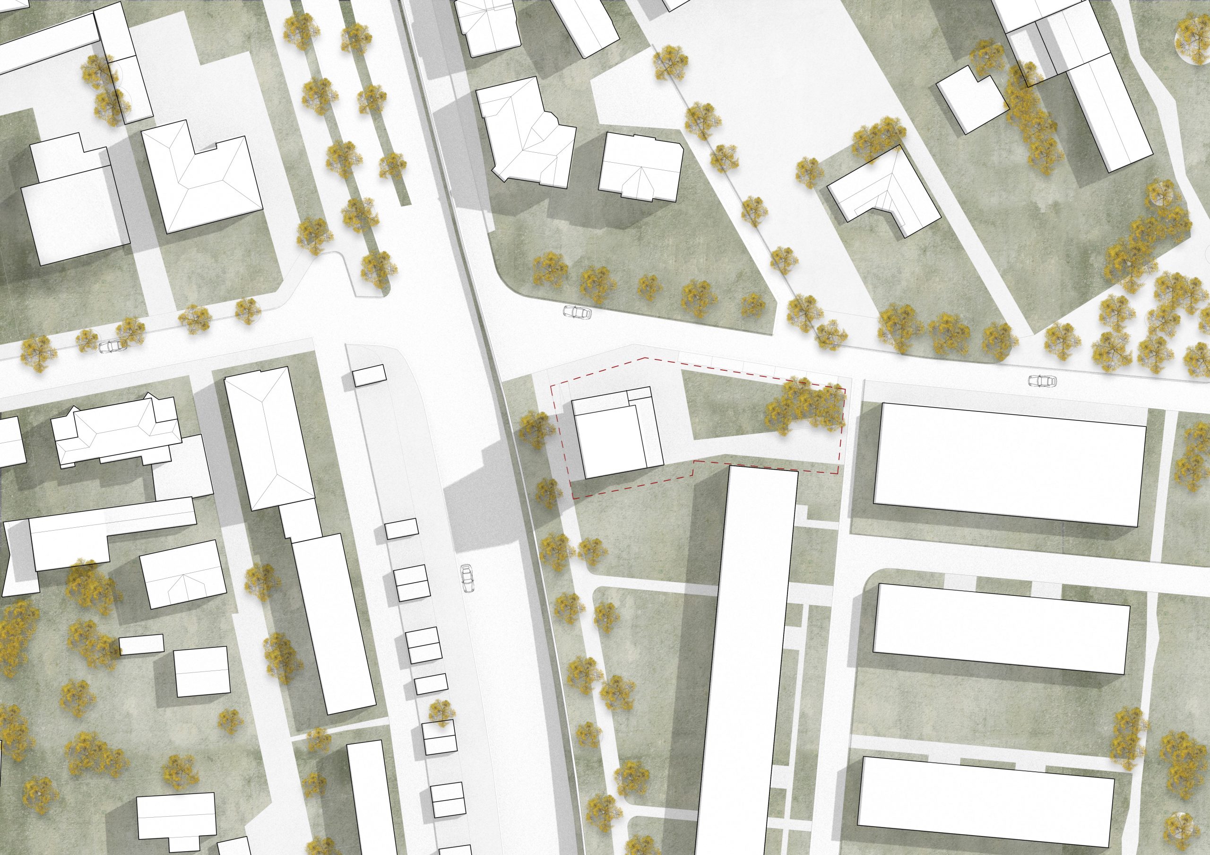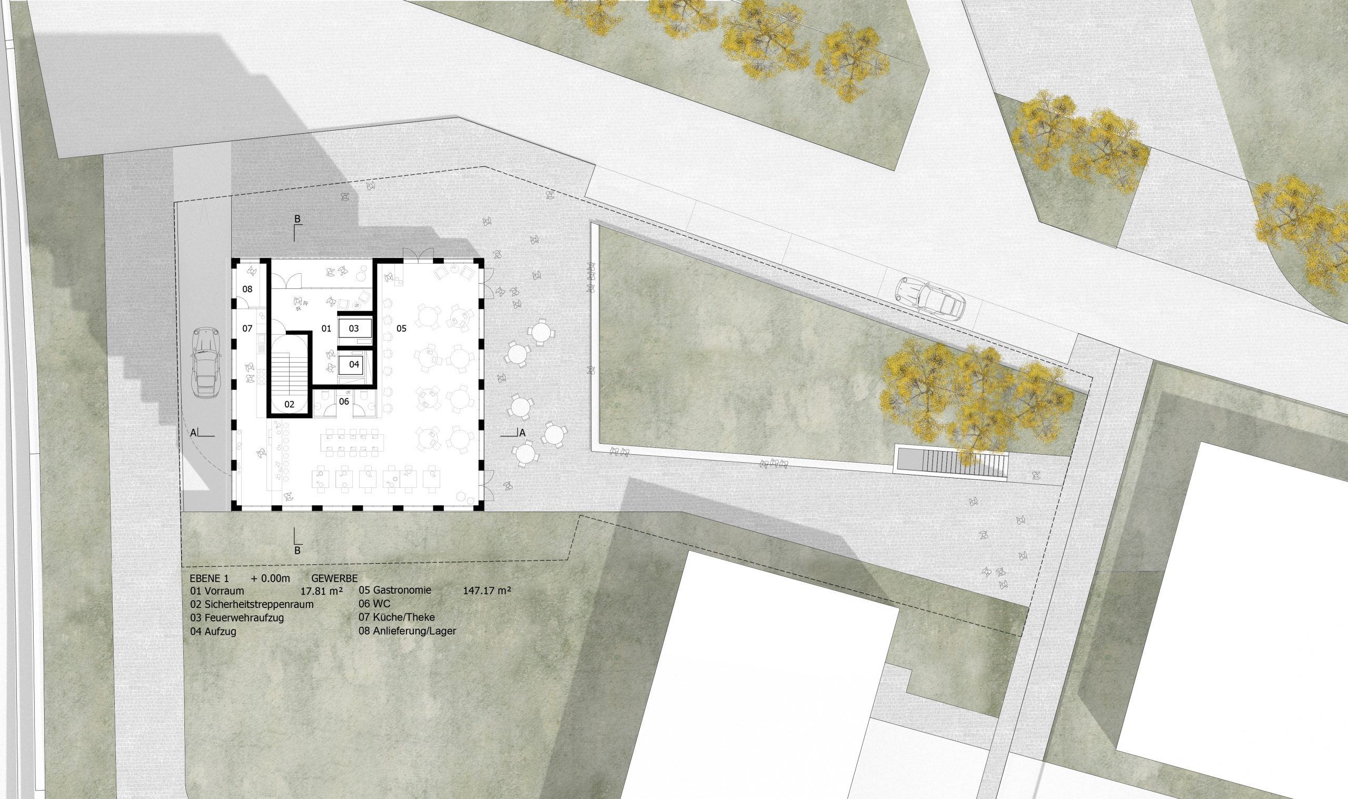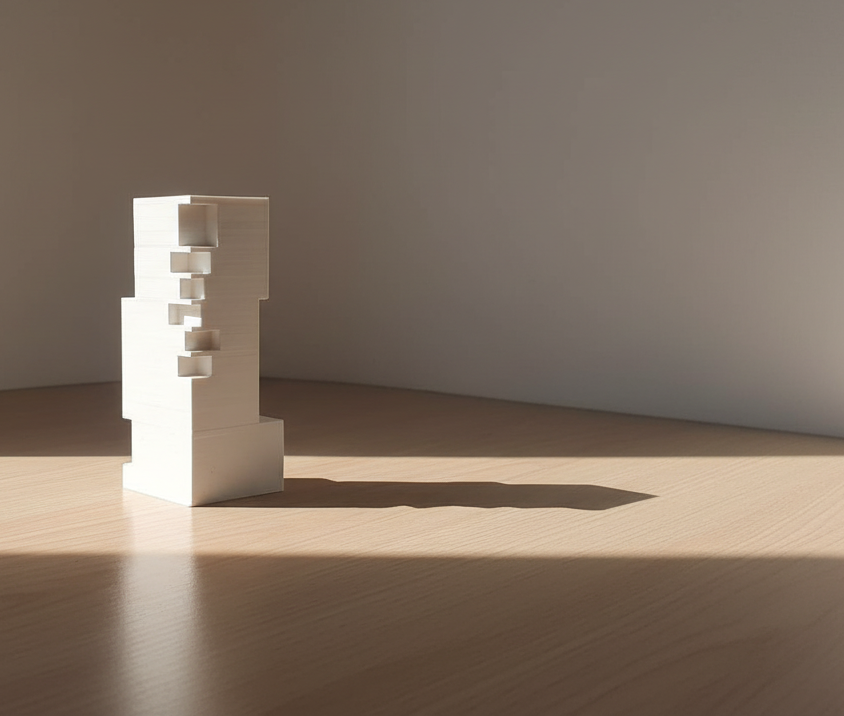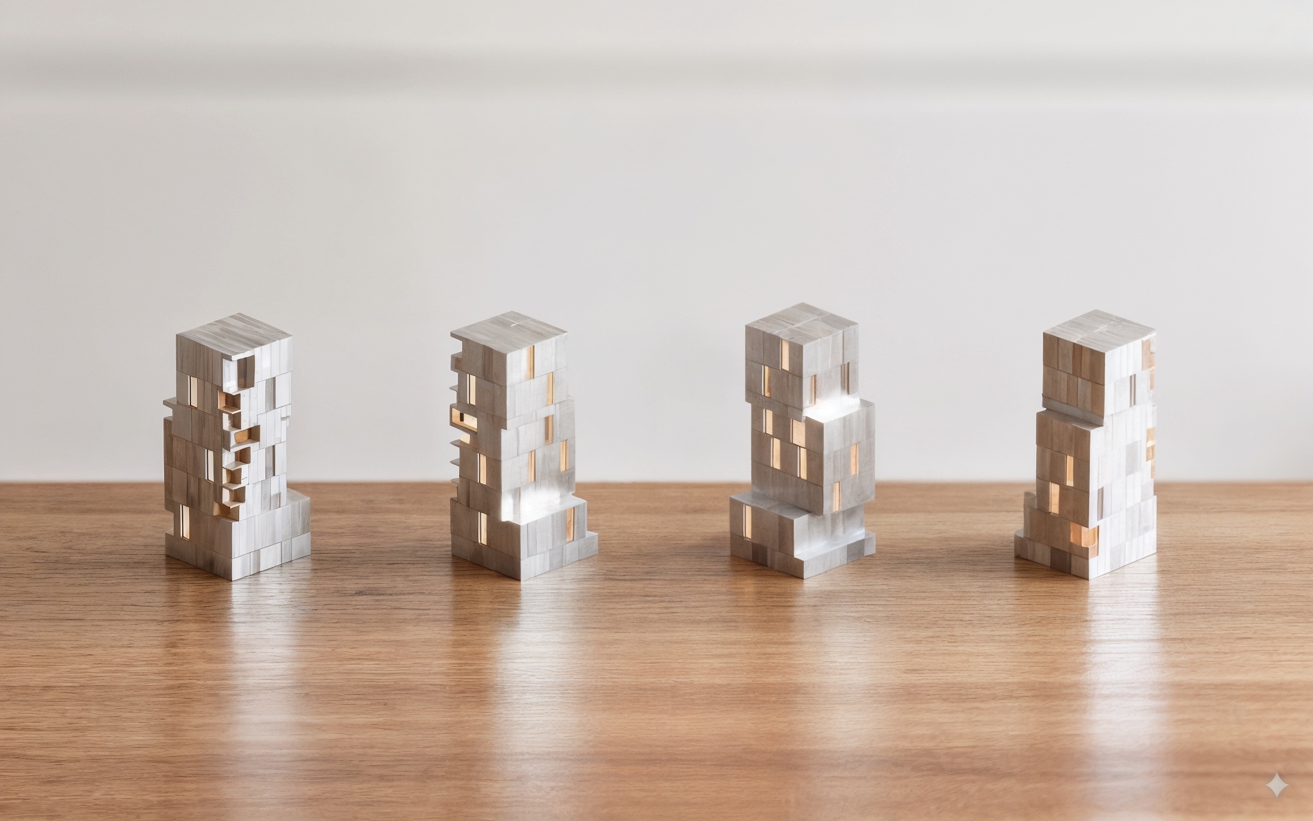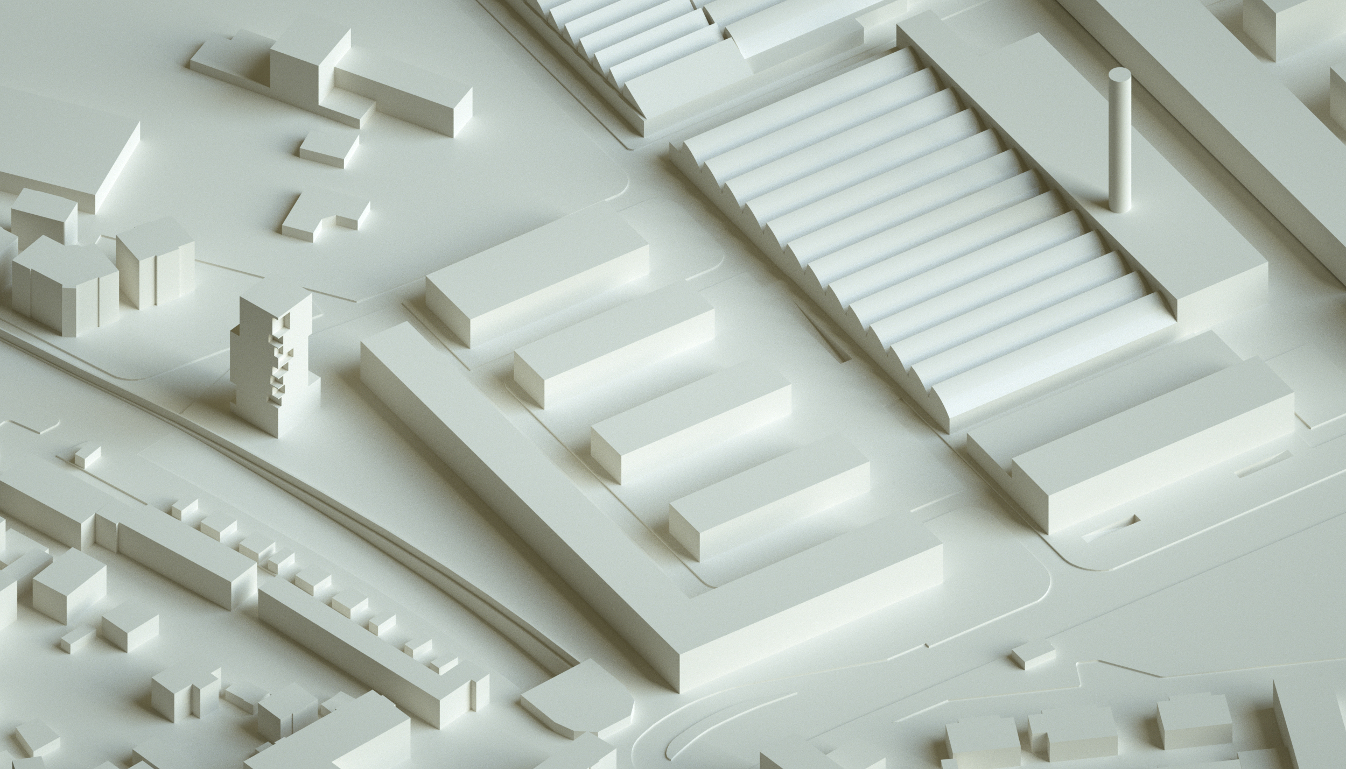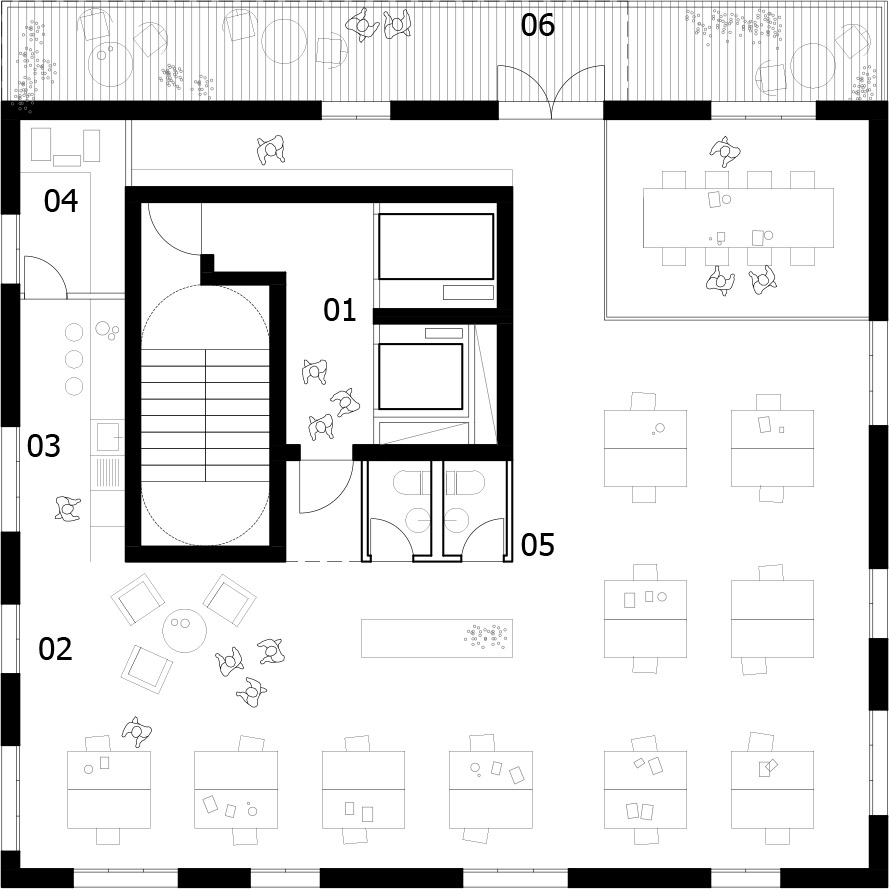The concept of the building is based on the negation of the city's own planning, which proposed a continuous tower with a strict volumetry that was poorly adapted to the context. Our project proposes the opposite concept. A set of four-storey boxes that are stacked and off-centre, creating a free and innovative volume that adapts at the base to the old adjacent buildings and to the main views of the historic centre of Augsburg. This play of moving volumes is broken up by the openings in the terraces of the flats, which, positioned on the south-western edge of the building, offer more light and the best views of the historic city centre.
Mirroring the diversity of its surroundings, Augsburg Tower offers in its interior space very different usage scenarios. Starting with a semi-public reception and commercial area on the ground floor, there are 11 levels stacked one on top of the other, of offices and residential units as required. In this way, a wide variety of businesses can be tailored, from open-concept office to small think-tanks and co-working spaces.
Thanks to its structural core where lifts and stairs are located, the rest of the floor plan can be adapted to different situations using the modular principle, thus providing great flexibility. In the basement, the underground car park provides the necessary space. In the residential segment, too, a varied typology is possible, from the classic two-room flat or student residence in the lower zone to individual flat living in the upper zone of the tower.
Urban space
The Augsburger Textilviertel is currently one of the most innovative development areas in Fuggerstadt. In the immediate vicinity of the city centre to the west, buildings such as the worsted spinning mill or the remains of the Schüle'schen Kattunfabrik not only contain numerous architectural witnesses of the former textile metropolis, but, after decades of dormancy, a new creative quarter for housing and business has been created.
Located at the corner of Nagahama Avenue and Provinos Street, the Augsburg Tower stands as a sculptural landmark of new life in the textile district. From the south of the city, the green belt continues to the Augsburg Tower as a buffer zone to the busy Nagahama Avenue. The new building opens onto Provinostrasse and the textile district, creating a space open to the neighbourhood that invites people to linger.
Coherence with the environment
From the outside, the Augsburg Tower fits in with its surroundings. Jumps and cantilevers break up the compact mass of the building and create a scale of connection with the surrounding context. The setback at the fourth floor not only complies with the building's boundaries, but also fits in with the scale of the neighbouring buildings along Nagahama-Allee and, at the same time, generates a large panoramic terrace.
The building also adapts in its materiality and colouring. Its ventilated curtain wall made of large-format ceramic panels corresponds in colour to the other buildings in the textile district. The two different types of glazed ceramic is reminiscent of the fabric patterns which, in combination with the staggered window openings, create an elegant façade play. The proportion of opaque and transparent surfaces is optimised primarily for residential use, but also allows for other uses. Large windows and balcony doors are designed to allow plenty of natural light to enter.
Smart and sustainable building
The Augsburg Tower is designed as a reinforced concrete structure with a vertical communication core that stiffens and frees up the rest of the floor. Low-energy technology for heating and cooling complements the construction system.
The windows are designed with a hybrid ventilation system that allows a soundproof air supply, which ensures that even the rooms on the north, south and west facades, facing the major traffic axis, can be ventilated without noise affecting their comfort.
Other forms of renewable energy are integrated into the building through the use of geothermal energy and optionally photovoltaic energy.
