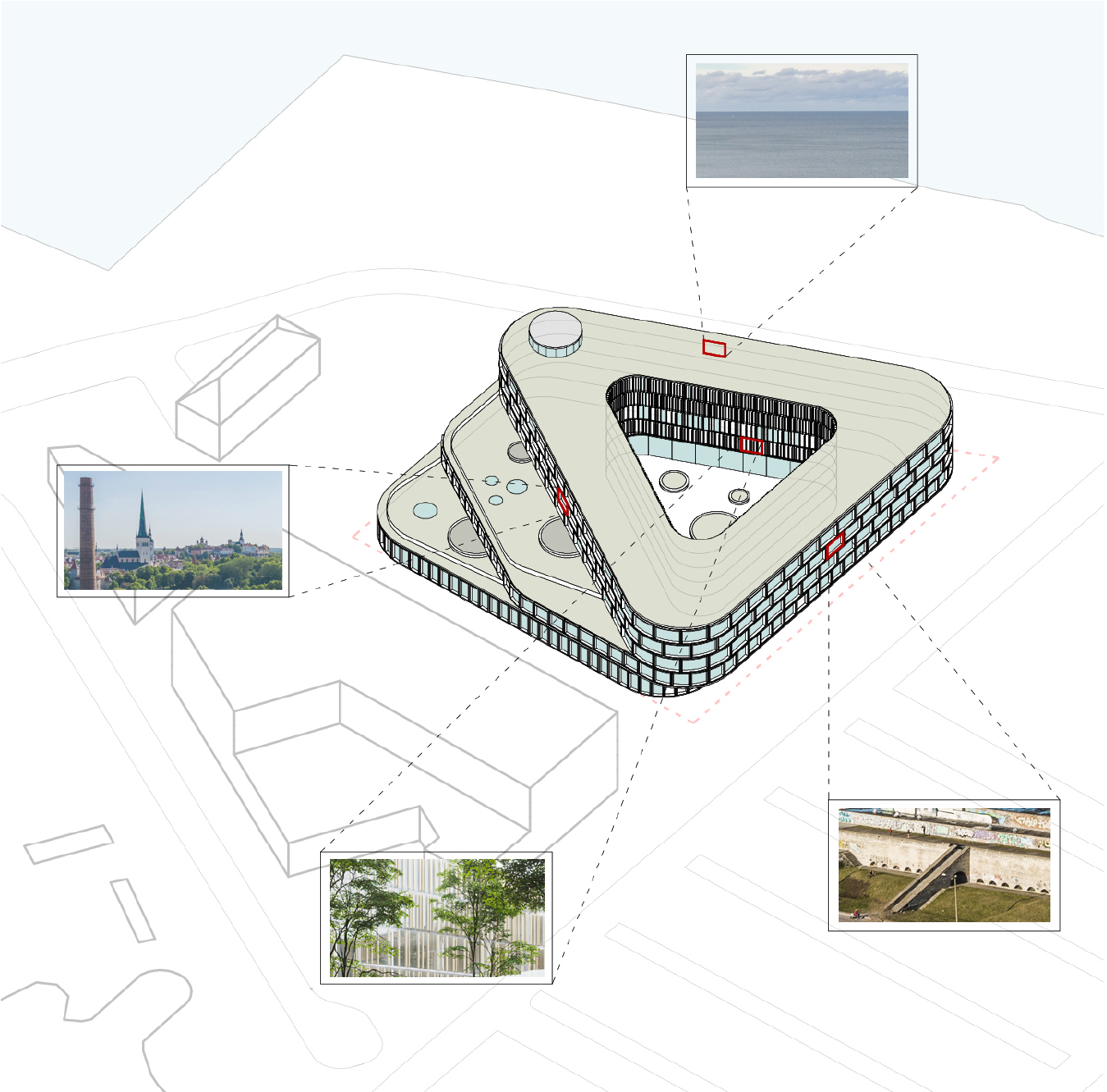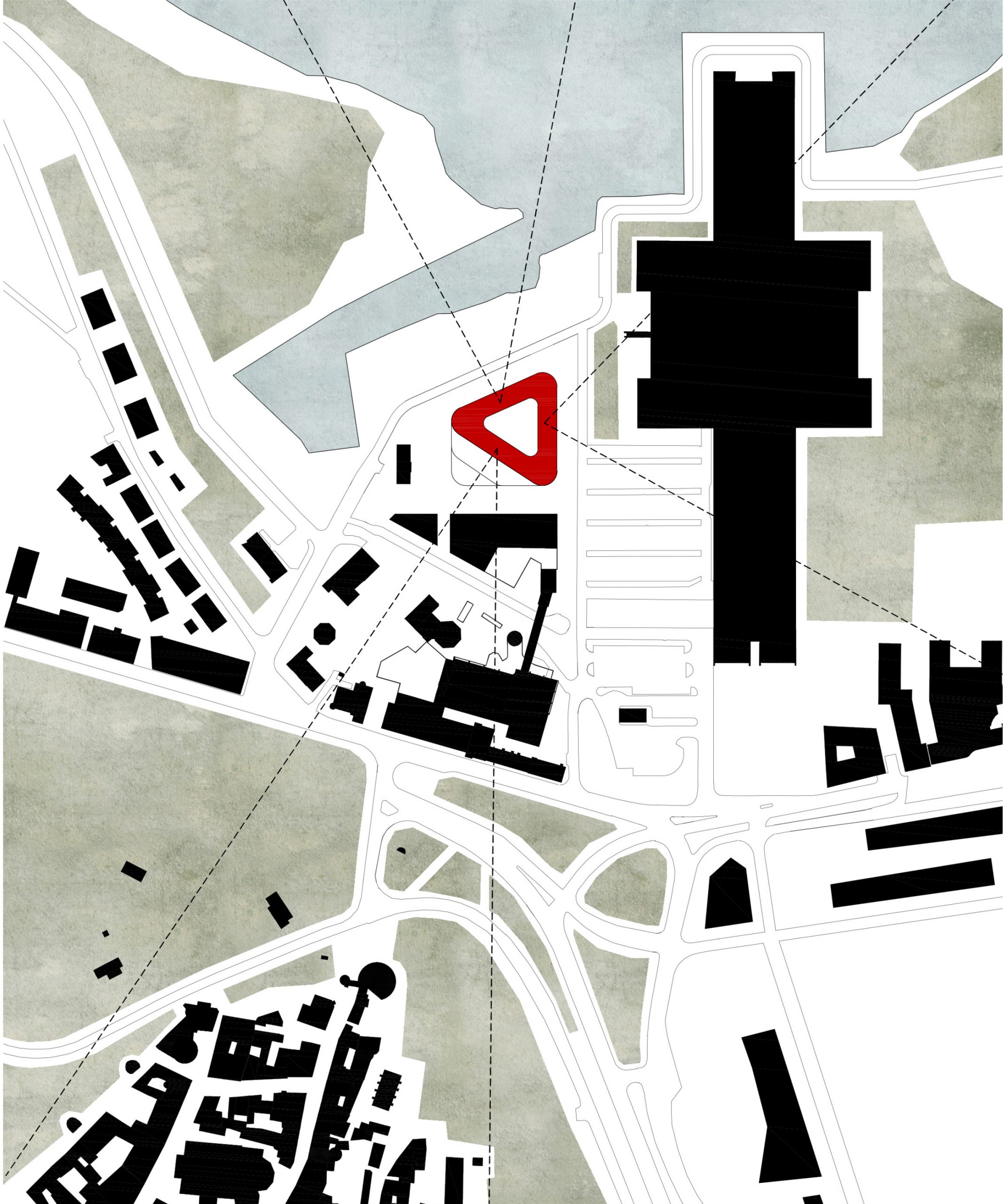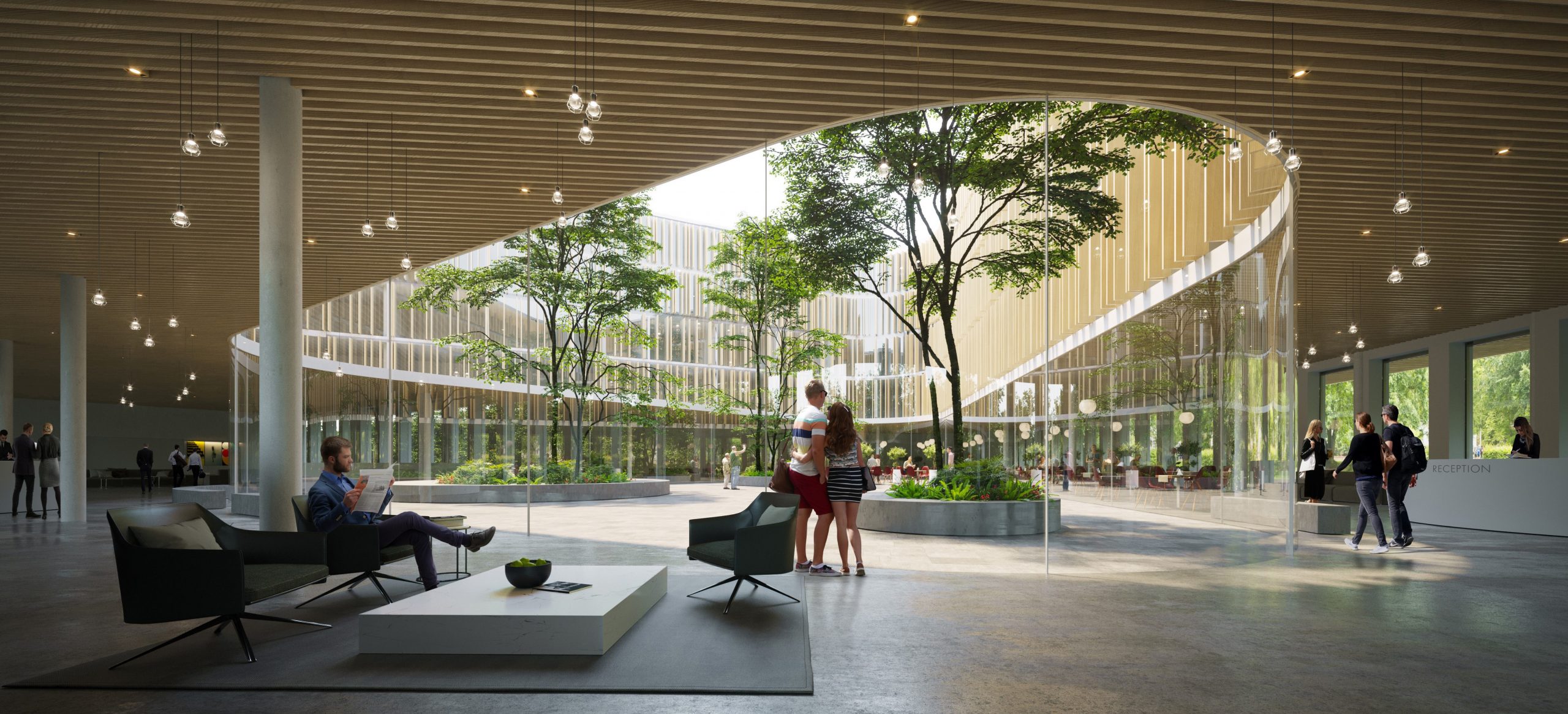Deggendorf
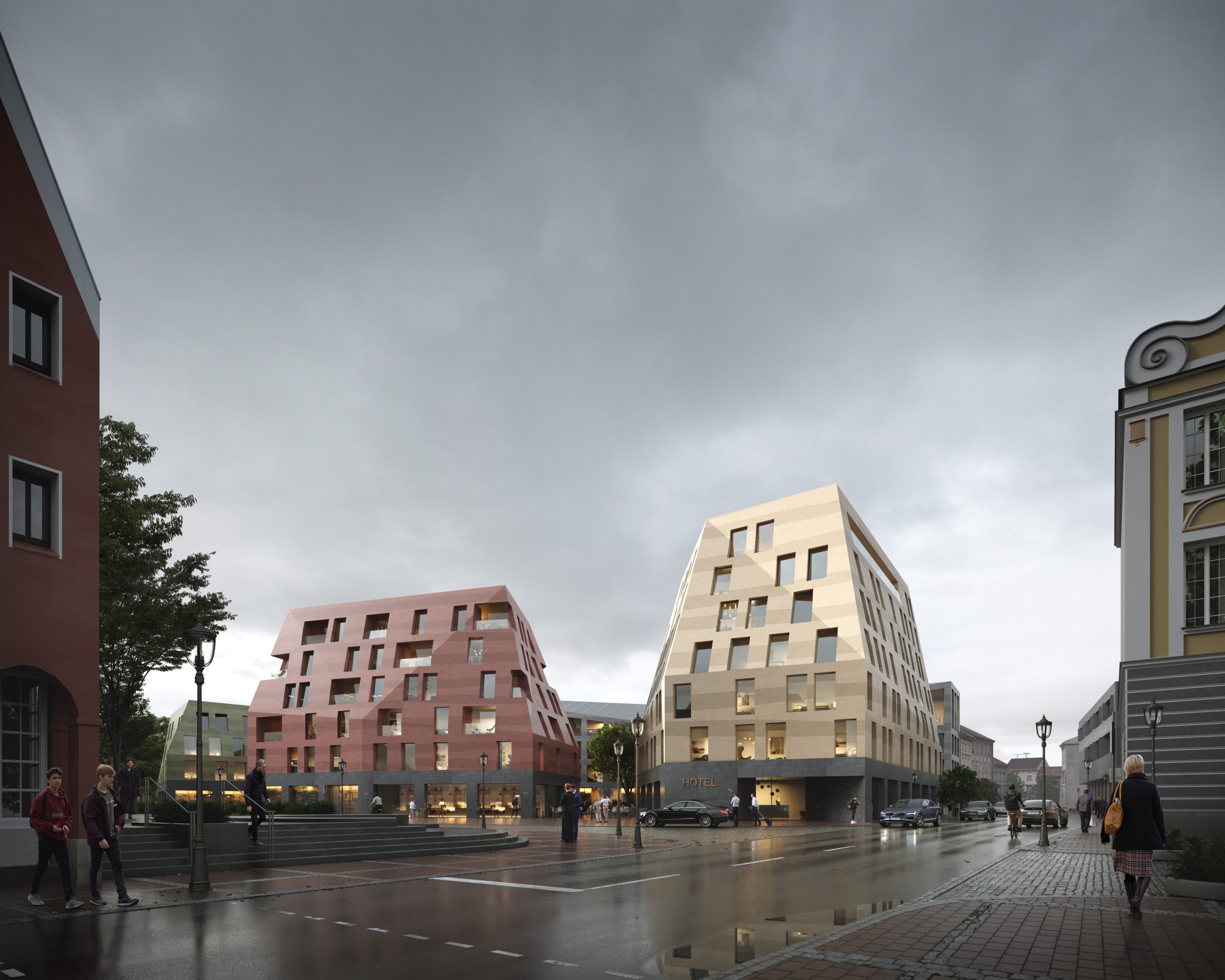
Hotel Kalasadama
Bakpak + DAGOpen
Tallinn, Estonia
Private
2023-2024
Competition, 1st Prize
Hotel
14.250 m2 above ground level 5.500 m2 below ground level
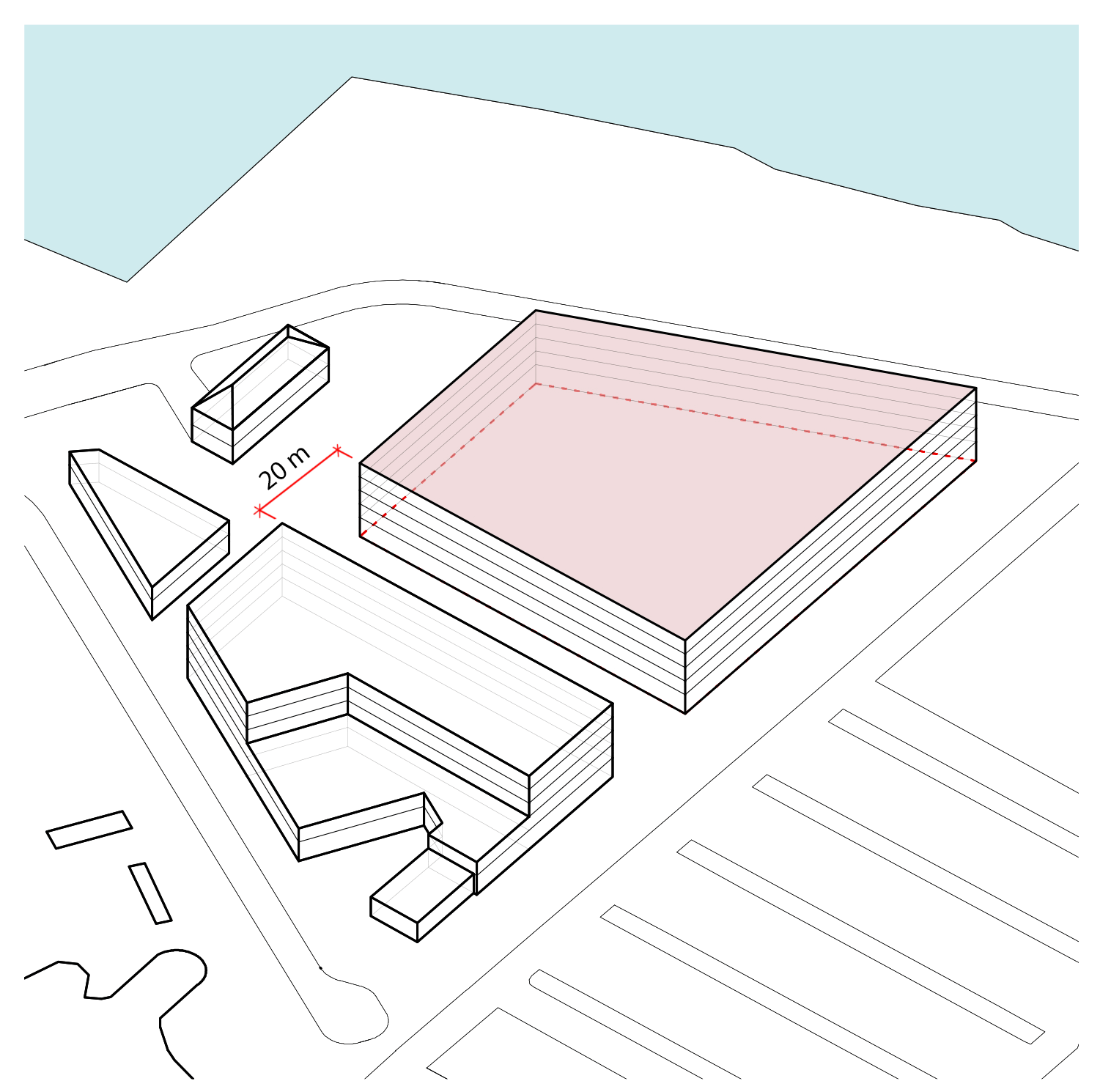
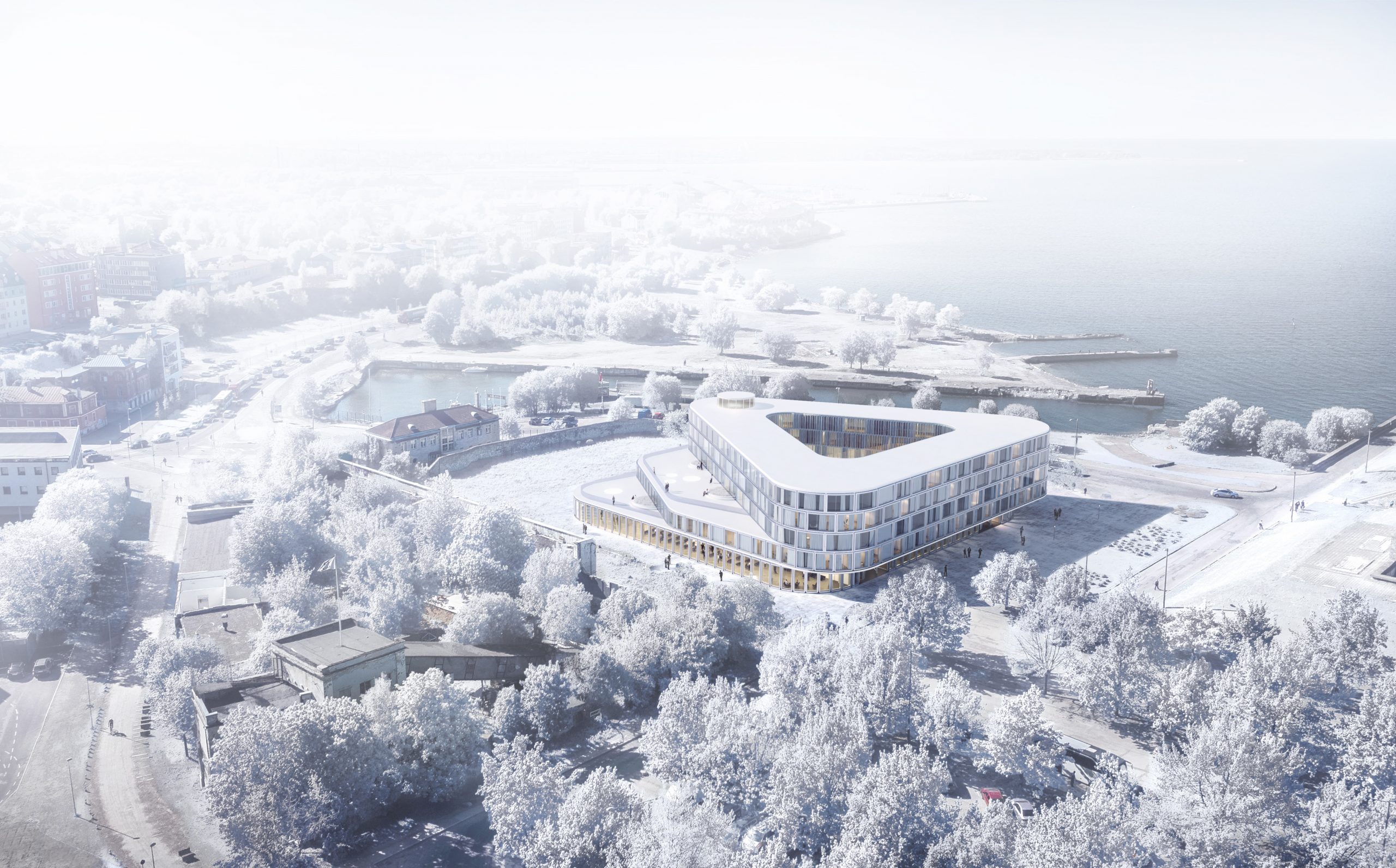
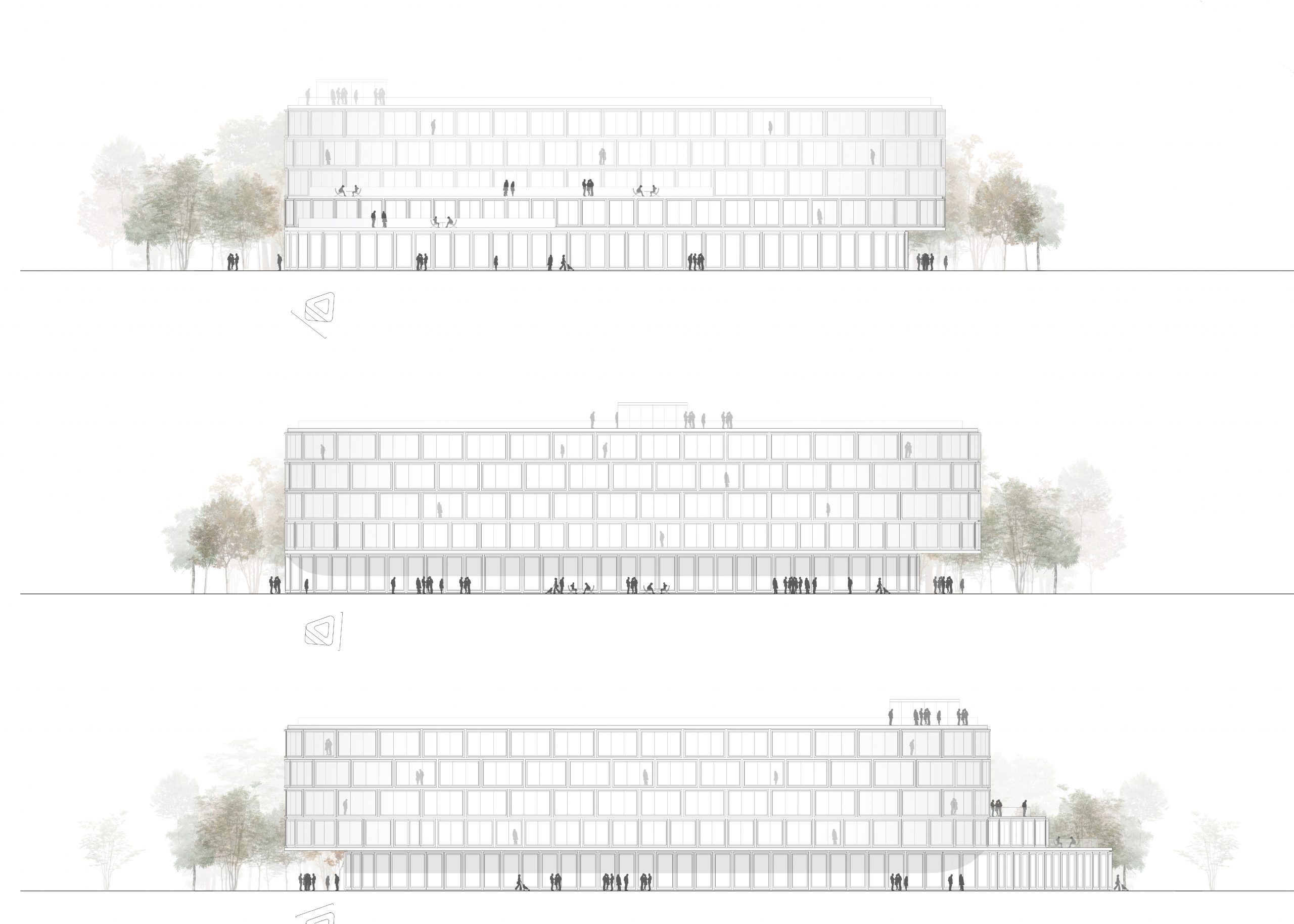
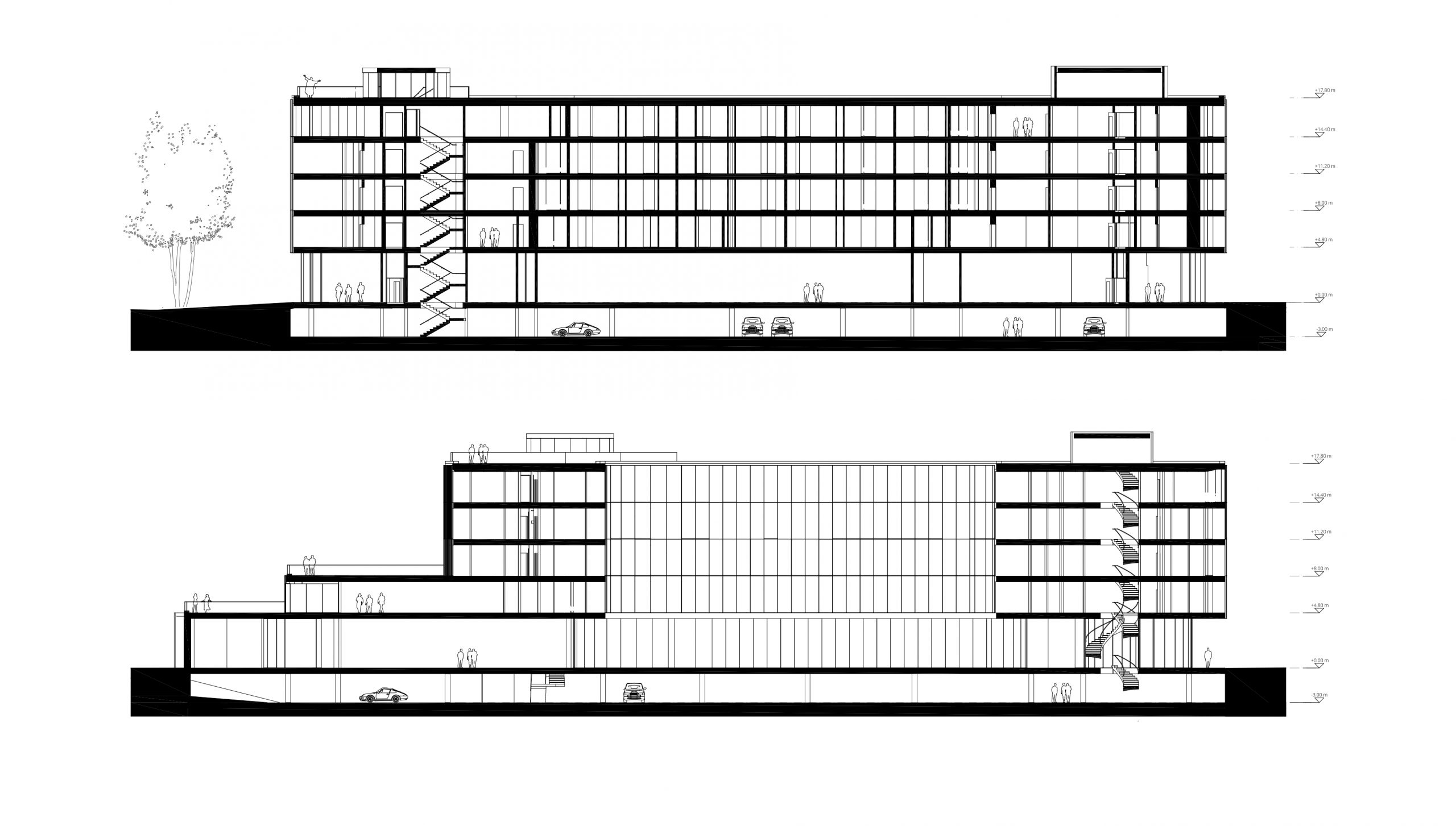
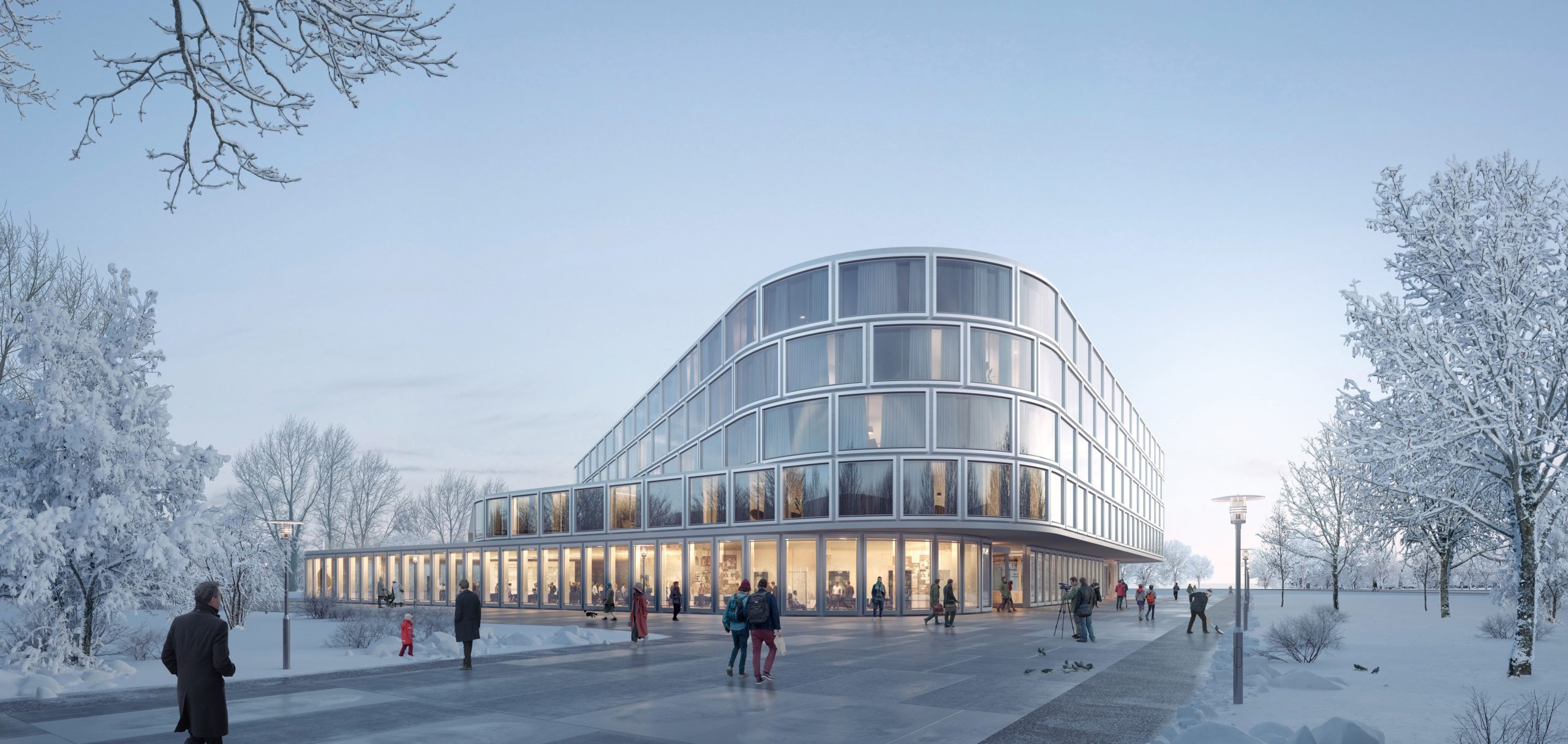


Its triangular volume, with softened vertices, is organised around a large inner courtyard garden and generates three façades that dialogue with three different landscapes: the historic centre, the urban memory and the strength of the Baltic Sea. A clear and emphatic geometry that synthesises the urban position of the project while optimising routes and resources.
