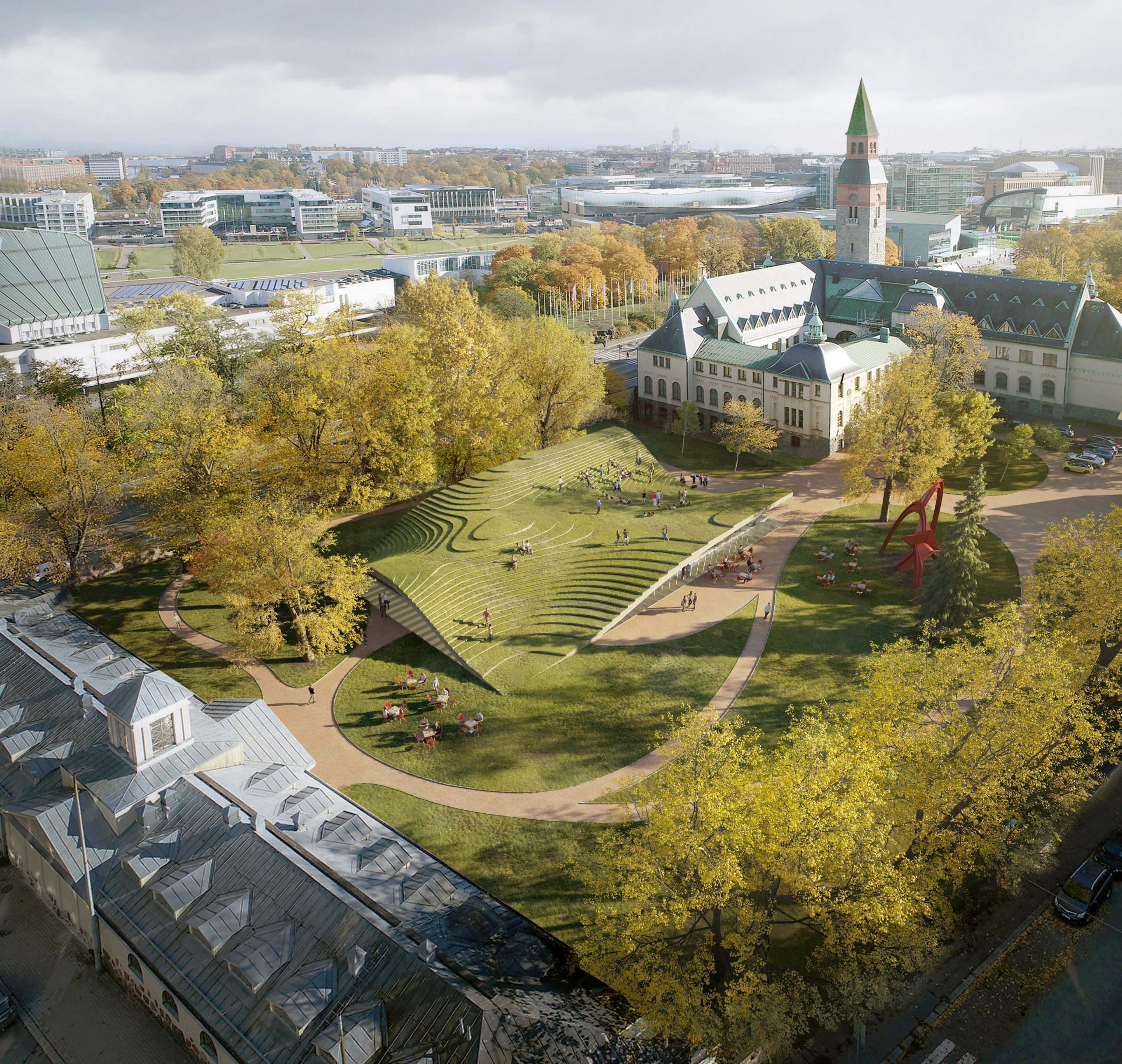Expansion of the National Museum of Helsinki

Museum and Centre for the Innovation and Promotion of Iberian Cured Iberian Products
Jabugo (Huelva), Spain
A.G.A.A.P.A.
2015
Built
Museum and public space
1,762 m2 built and 7,560 outdoor spaces.
Photography: Jesús Granada


The project is based on the historic Pigeon shootingThe building complex has three phases of construction, starting in the early 20th century with the work attributed to Aníbal González. Our first decision was clear: respect the original presence of the historic building and make it the protagonist of the new square.




On the ground floor, the Tiro al Pichón is home to the tourist information point of the Ruta del Jamón (Ham Route) and exhibition spaces. On the first floor is the Jabugo D.O. Regulatory Council headquartersThe second floor is a coworking space for companies in the sector. The basement becomes the New Winerya hybrid space between curating, research and gastronomy. The rest of the complex is organised around three isolated volumes, which we call sheepfoldsThe main square is the main entrance to the building.




Architecture can also be an instrument of representation. The Centre for the Innovation and Promotion of the Iberian Pig was born from this premise: a journey through the tradition, the breeding and the culture that surrounds the Iberian pig, from the sheepfold to the cellar, from the birth to the maturation of the ham.


















Bakpak Architects in AV Monographs 183-184 for our project Museum and Innovation and Promotion Centre for Iberian ham.