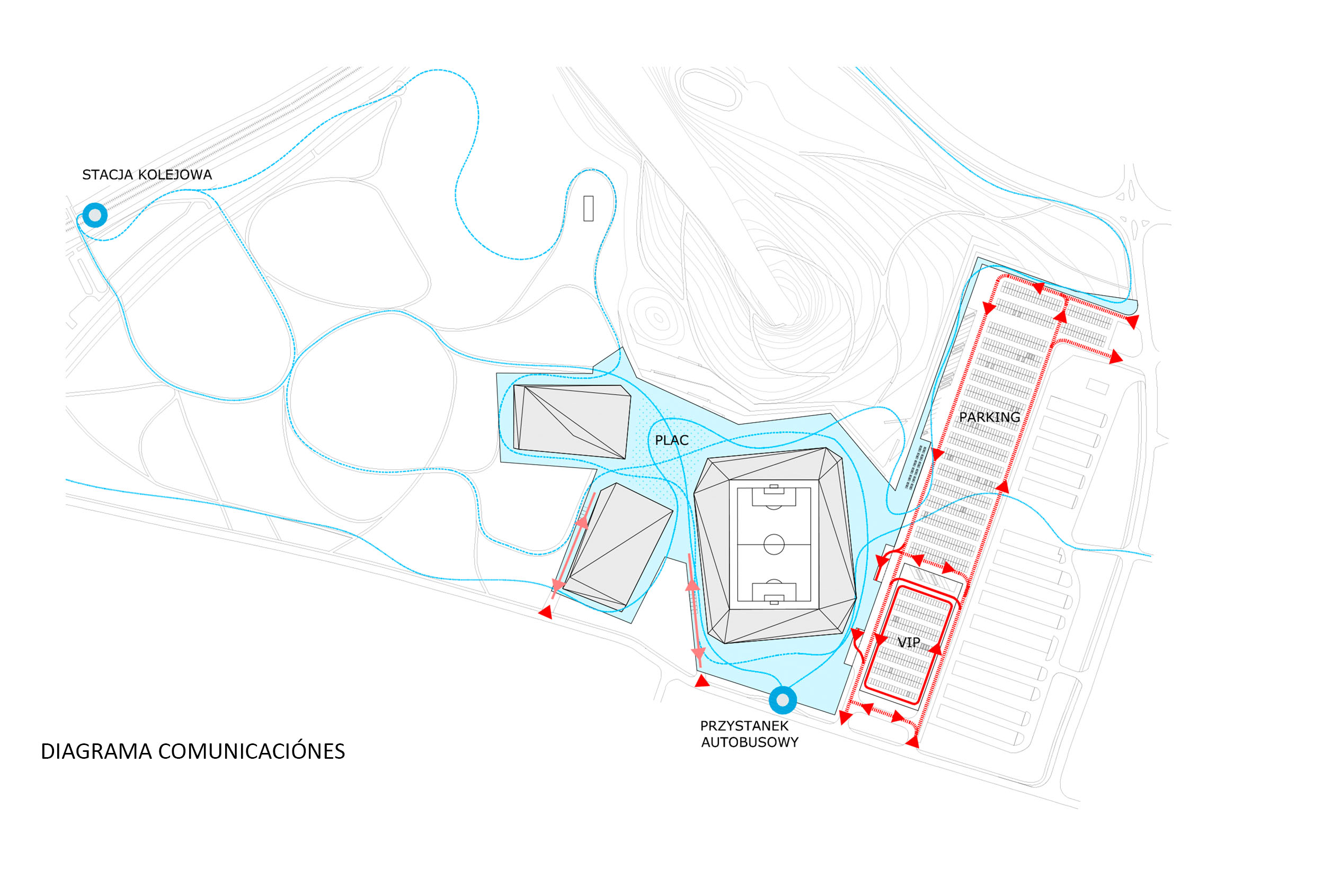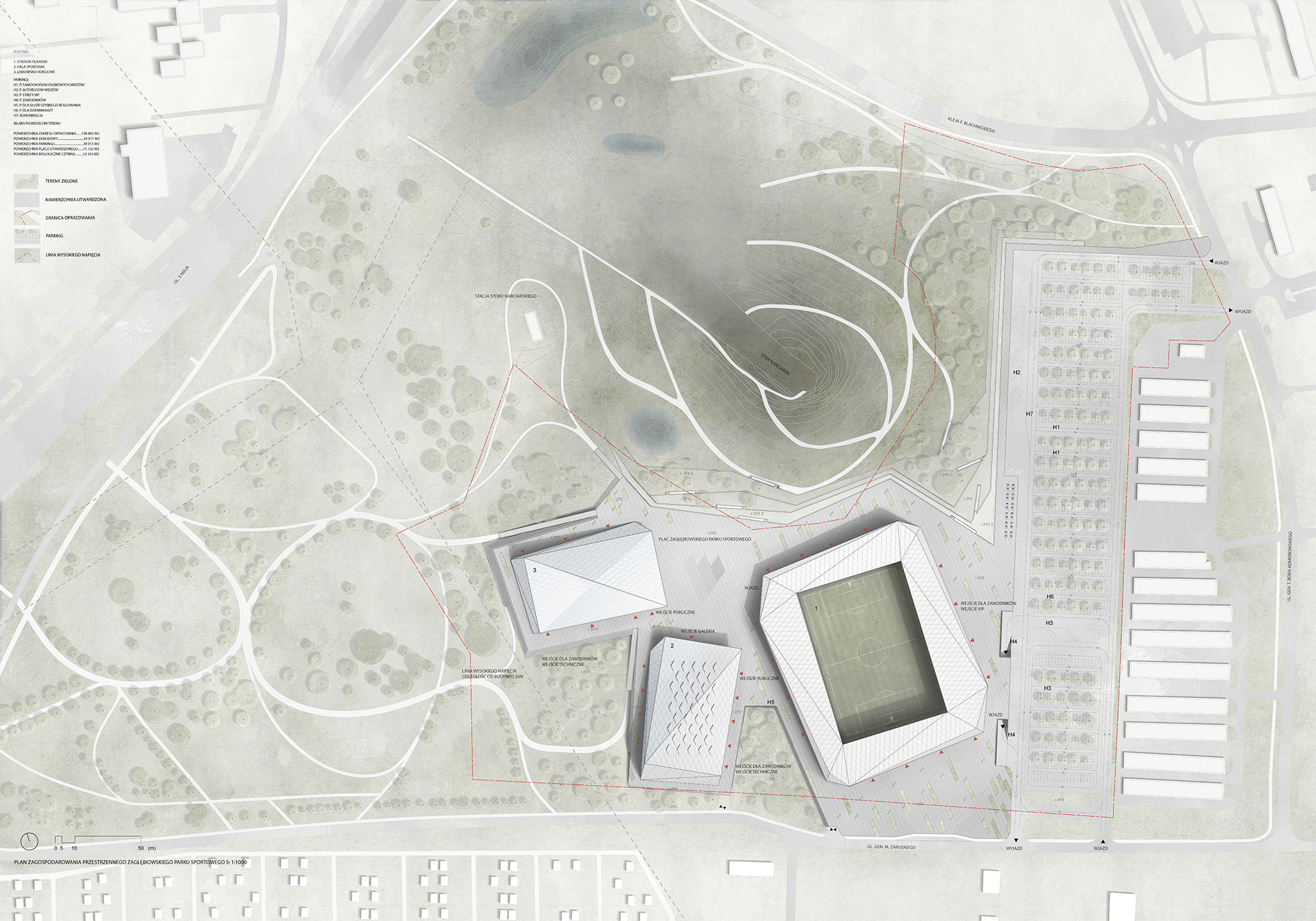Marbella FC Stadium
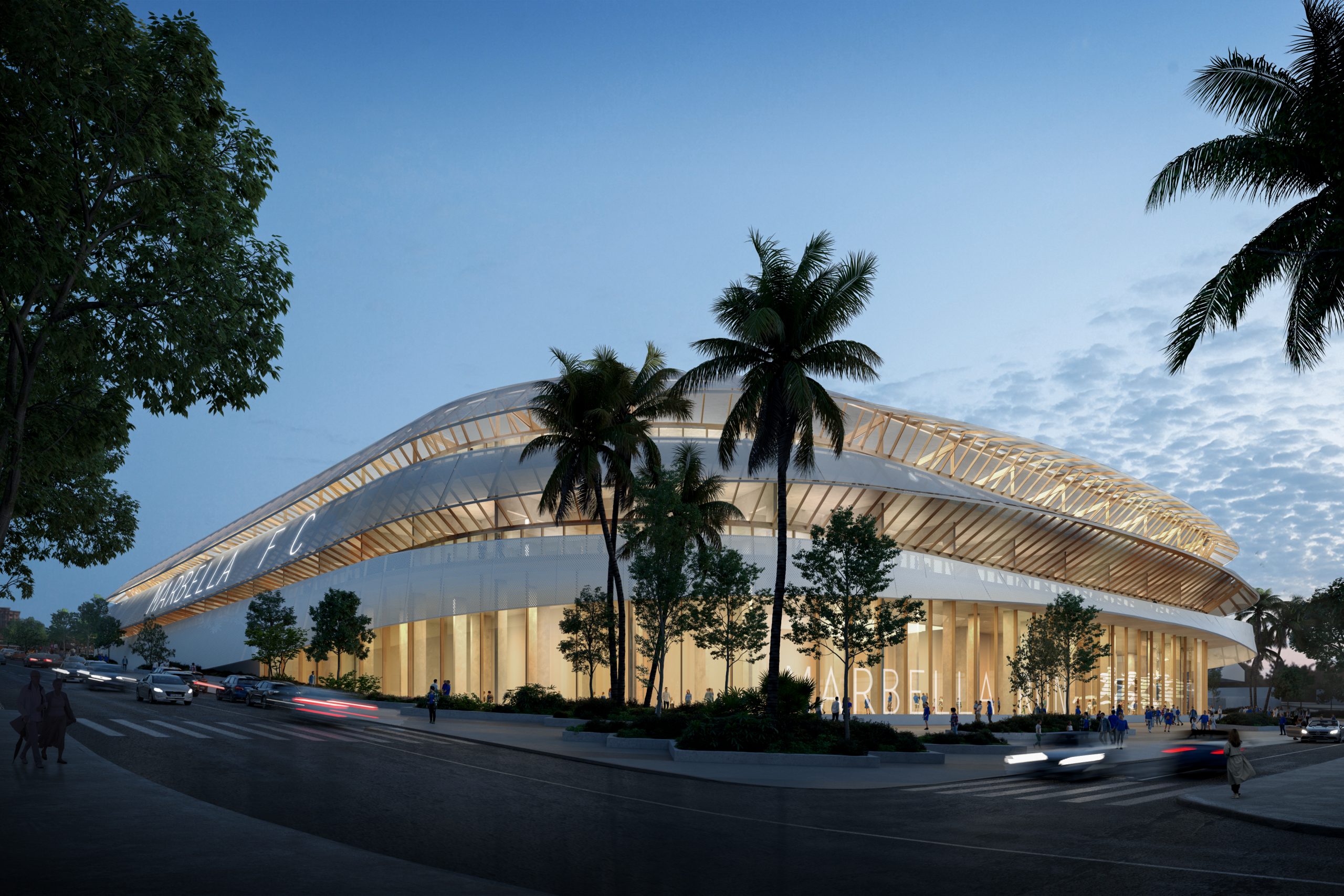
Sports park in Sosnowiec
Bakpak + EOVASTUDIO
Sosonowiec, Poland
Municipality of Sosnowiec
Competition, Finalist
Football stadium and sports halls
117.500 m2
IDOM Engineering
Brick Visual + Imagine2
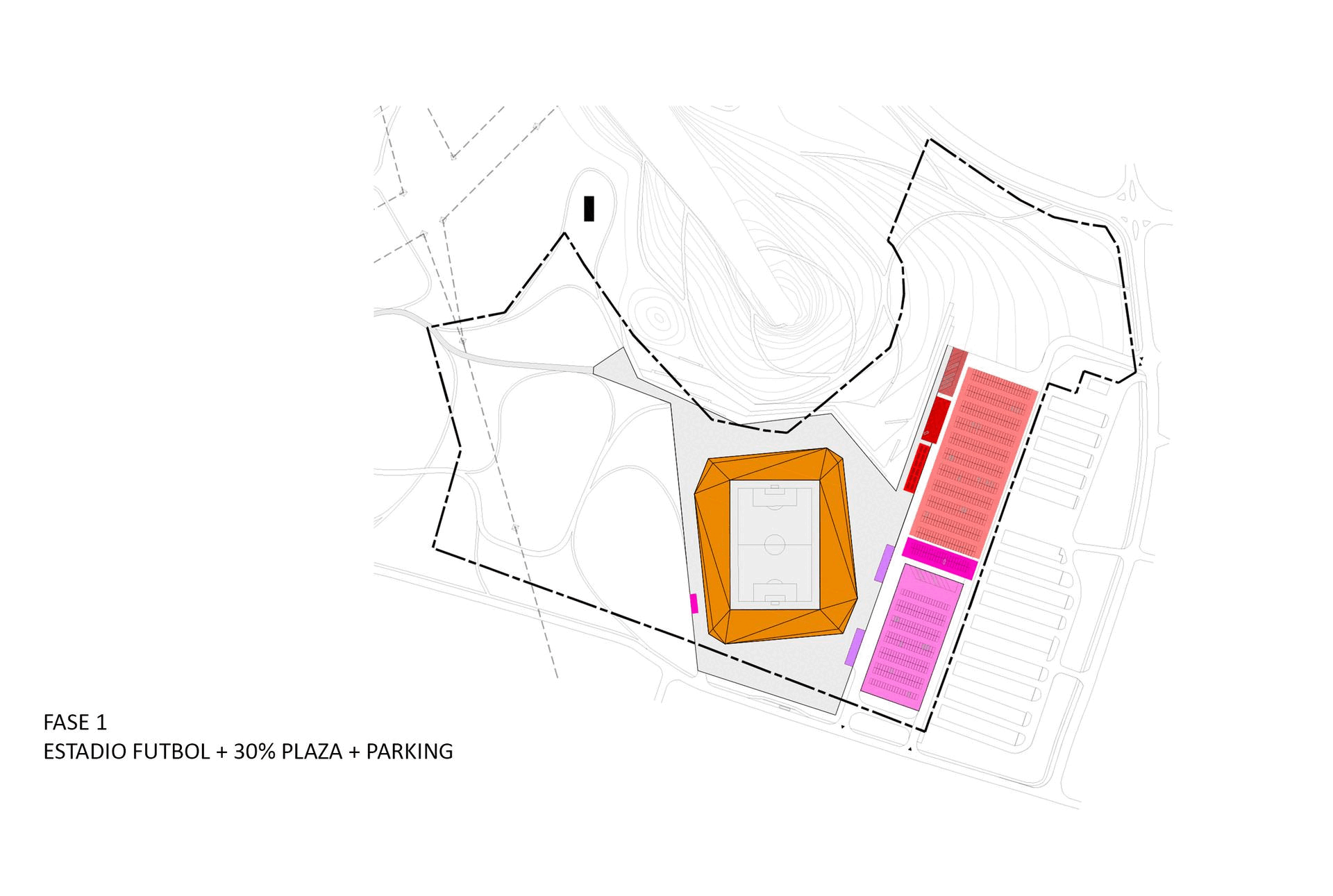
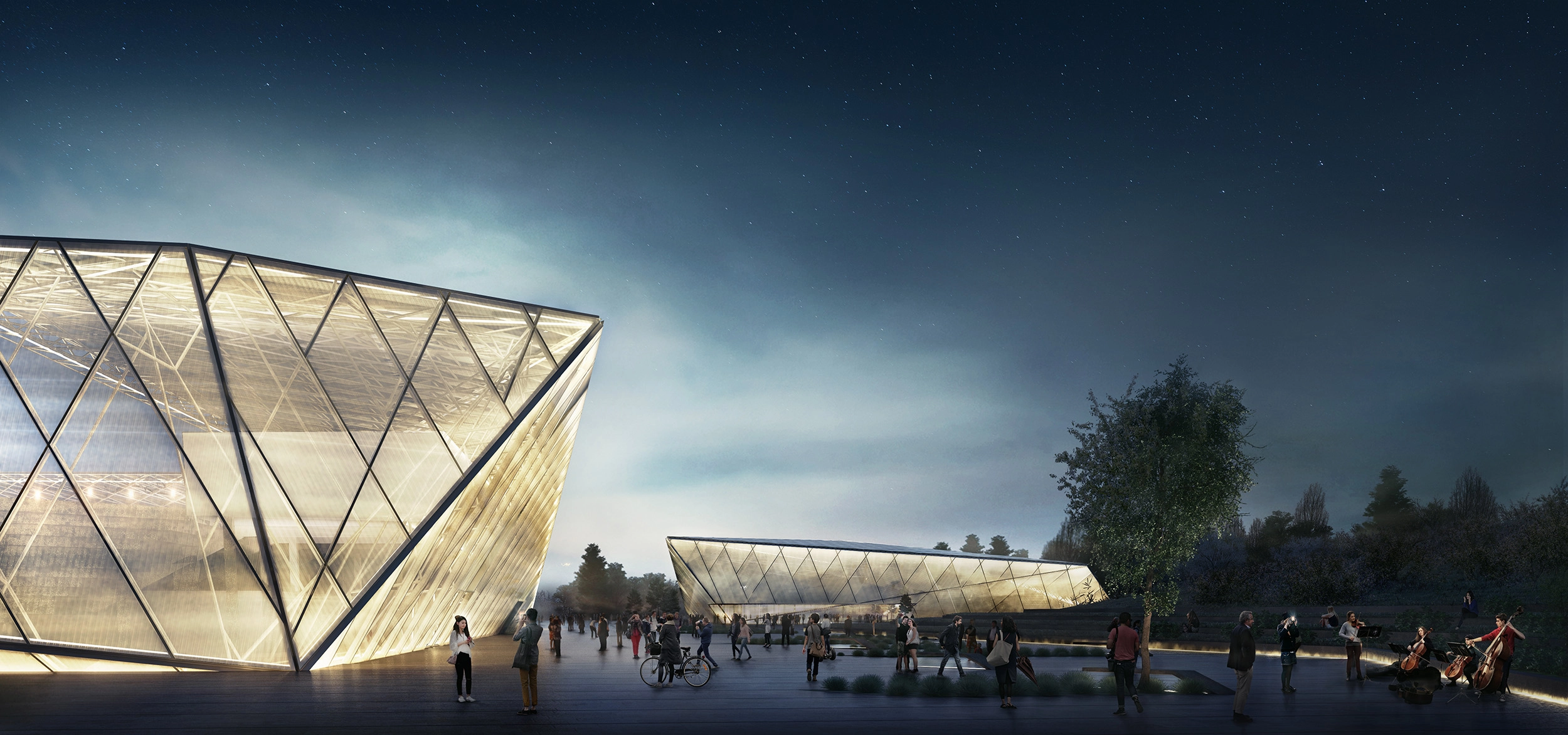
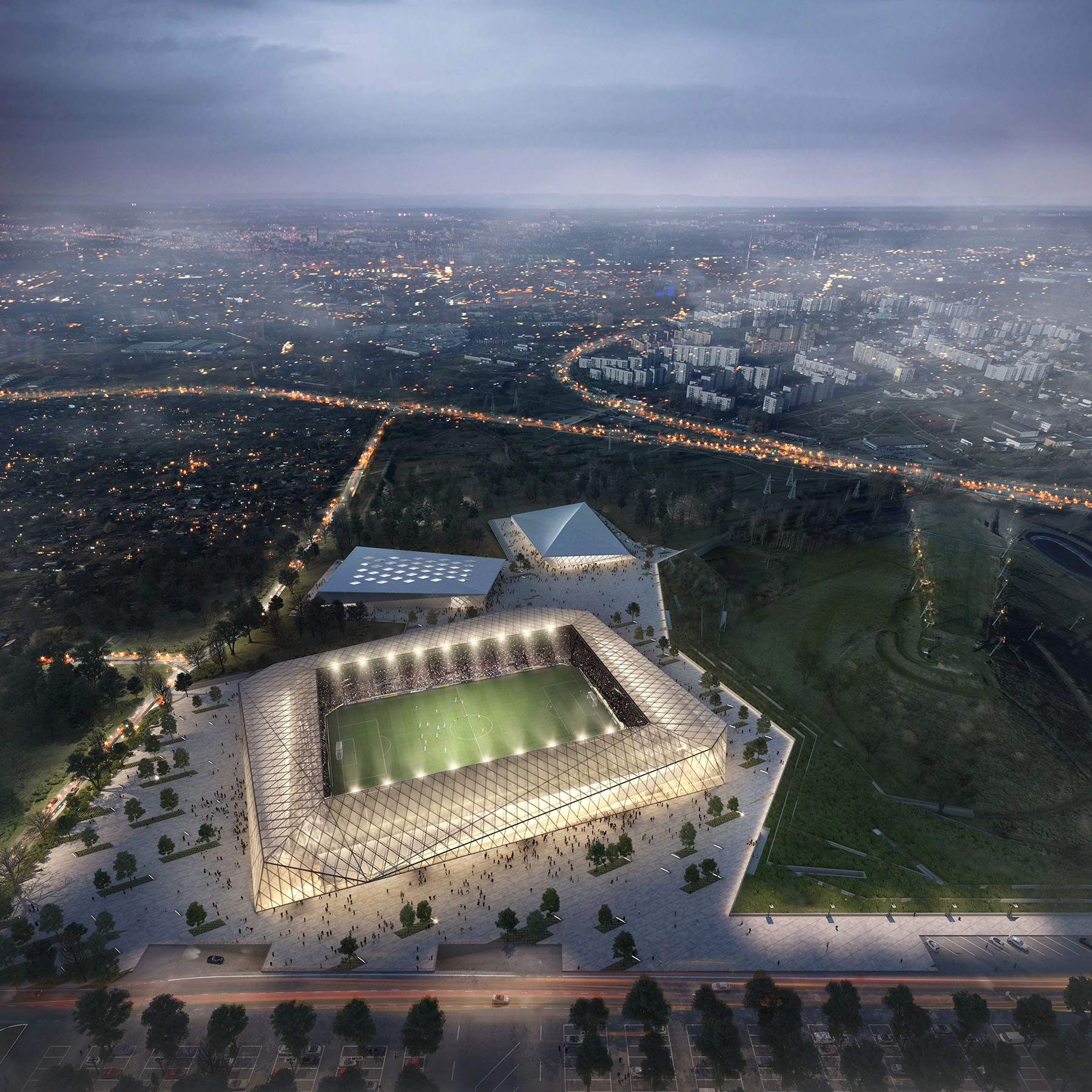
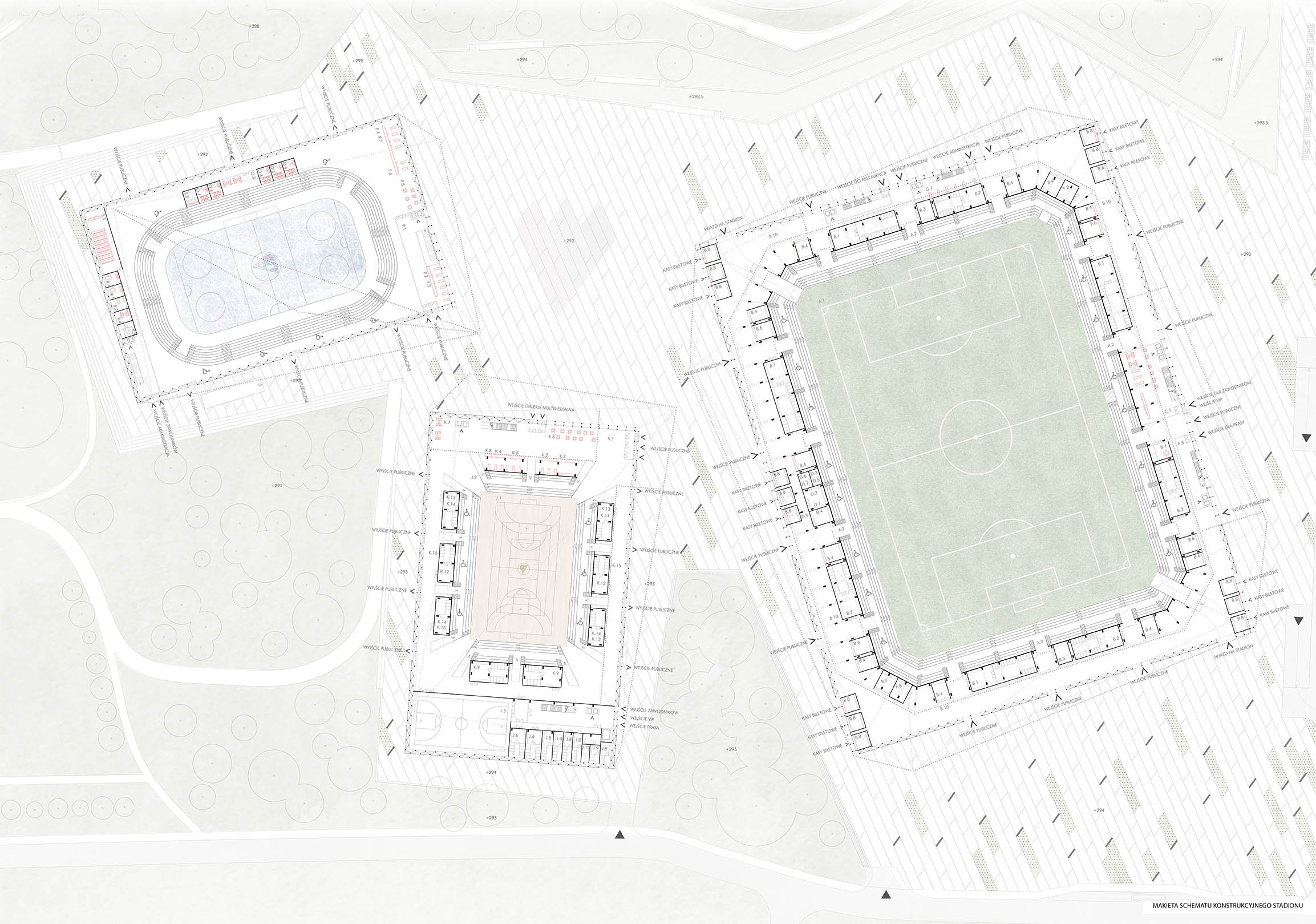
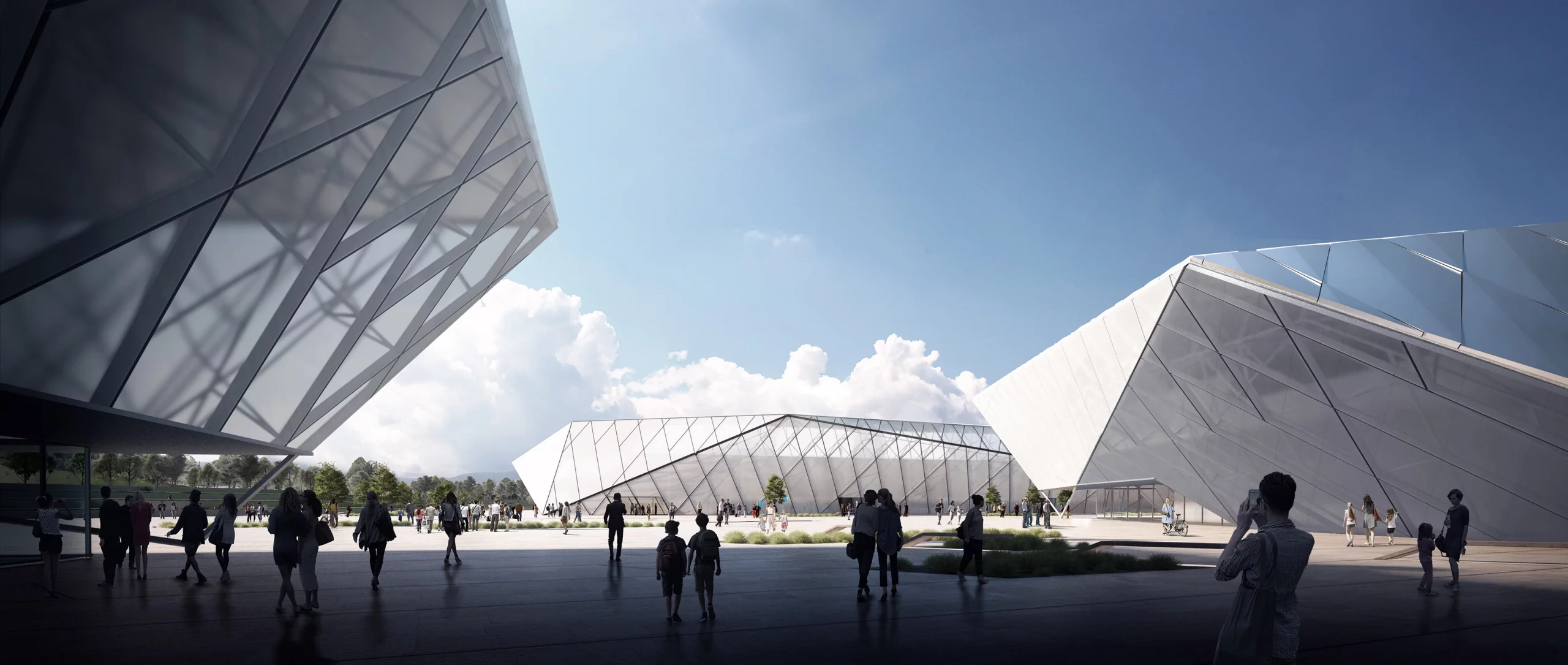
The complex crystallises the memory of the city and its mining tradition. The volumes recall forms carved out of the land, evoking the geology and industrial history of the region. The large hill that houses the ski slope completes the built landscape, creating a dialogue between nature, topography and architecture.
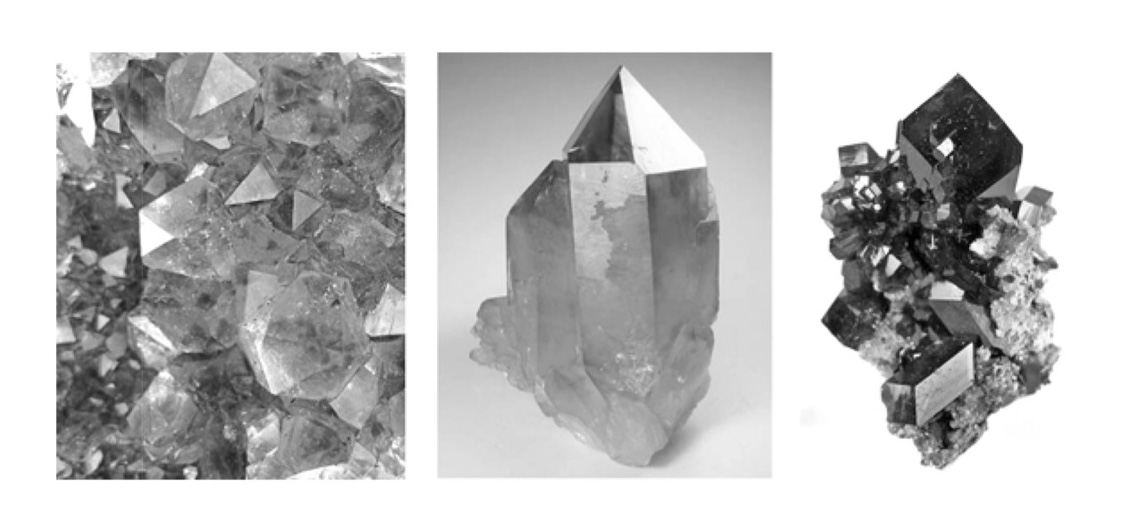


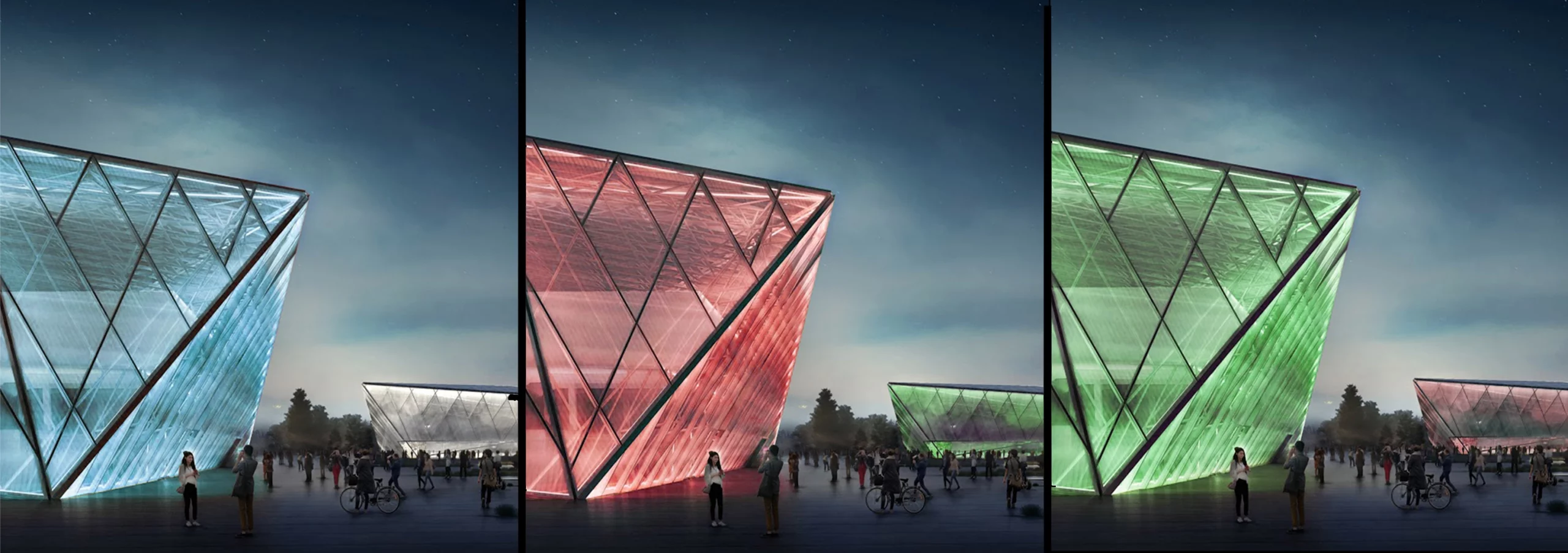
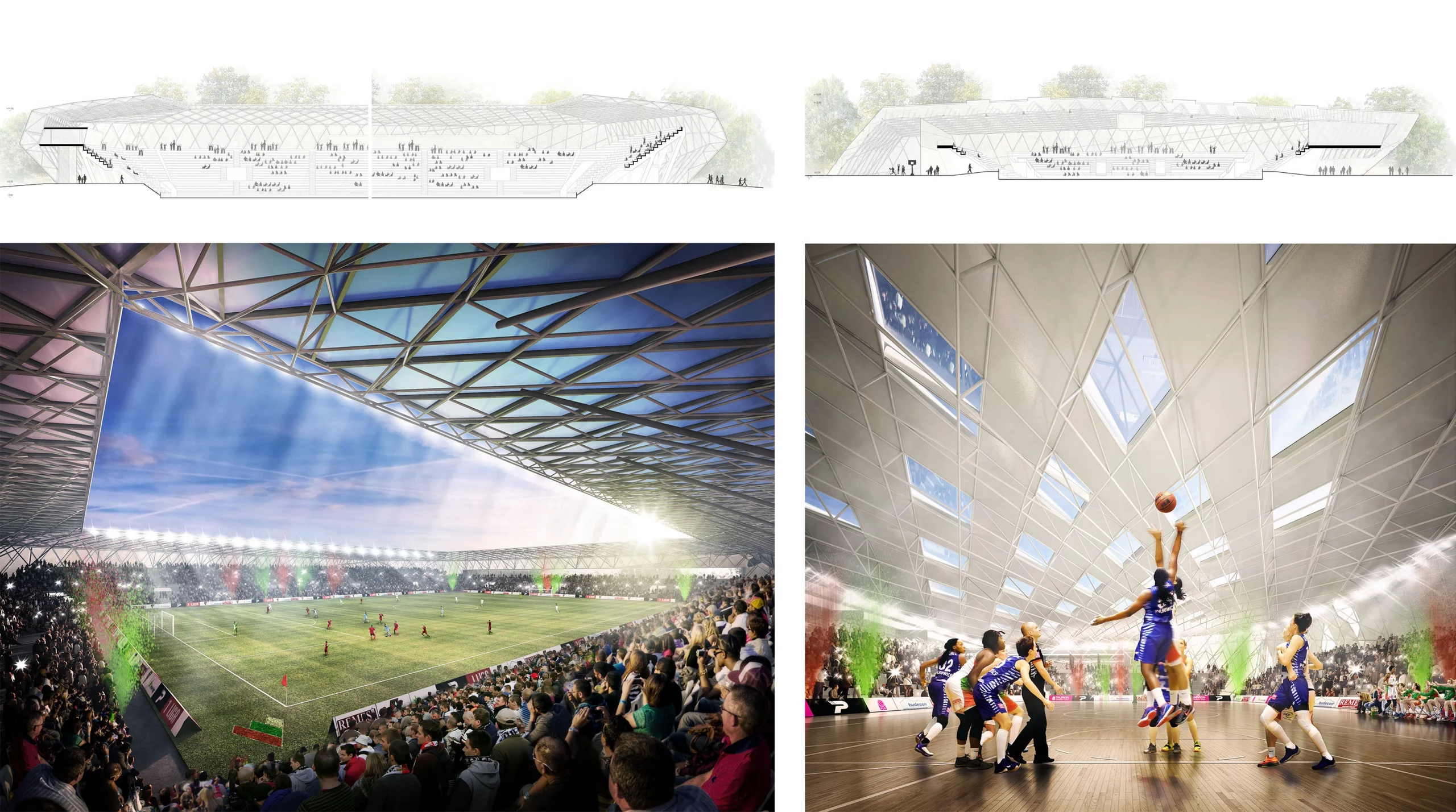
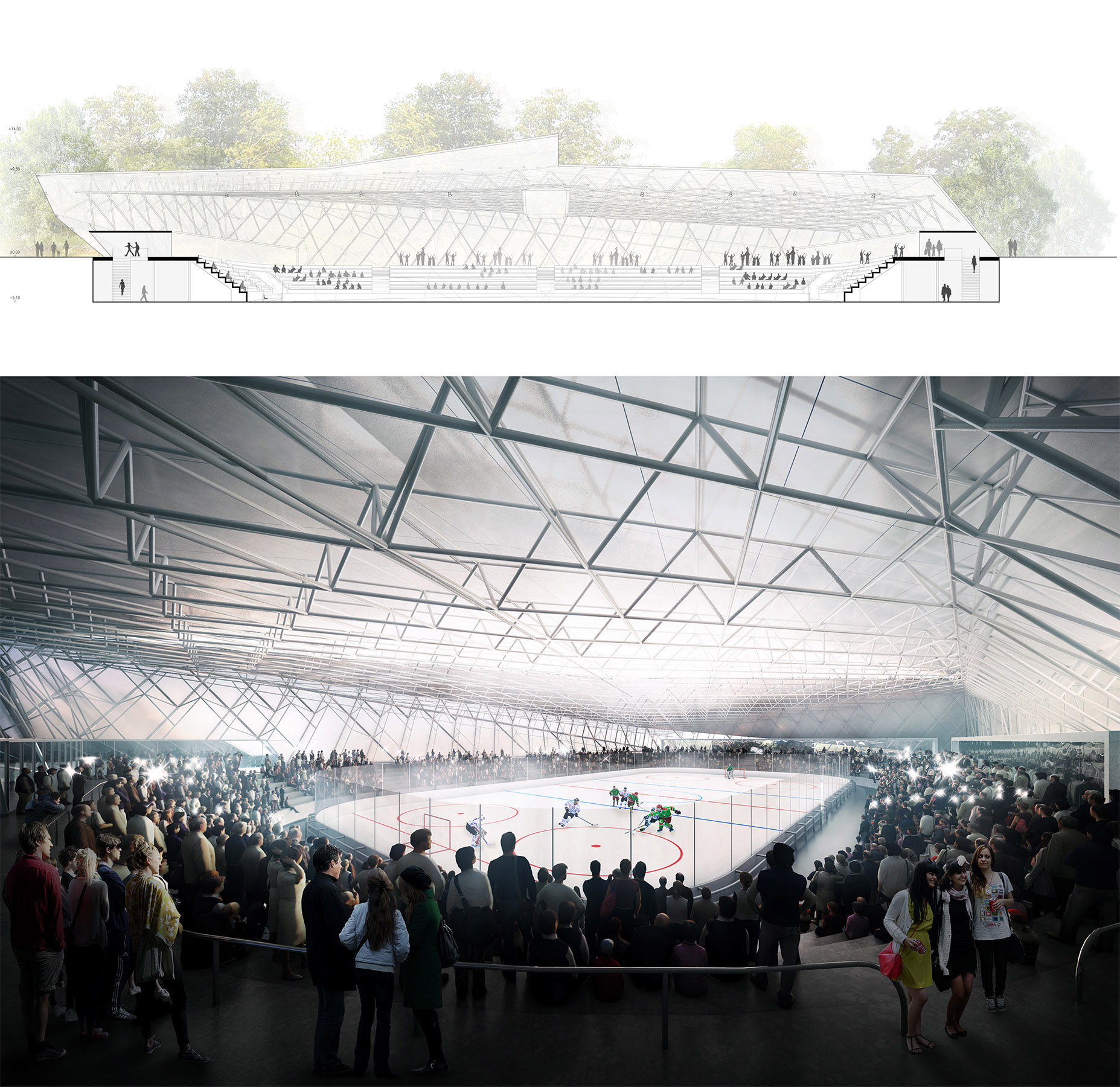
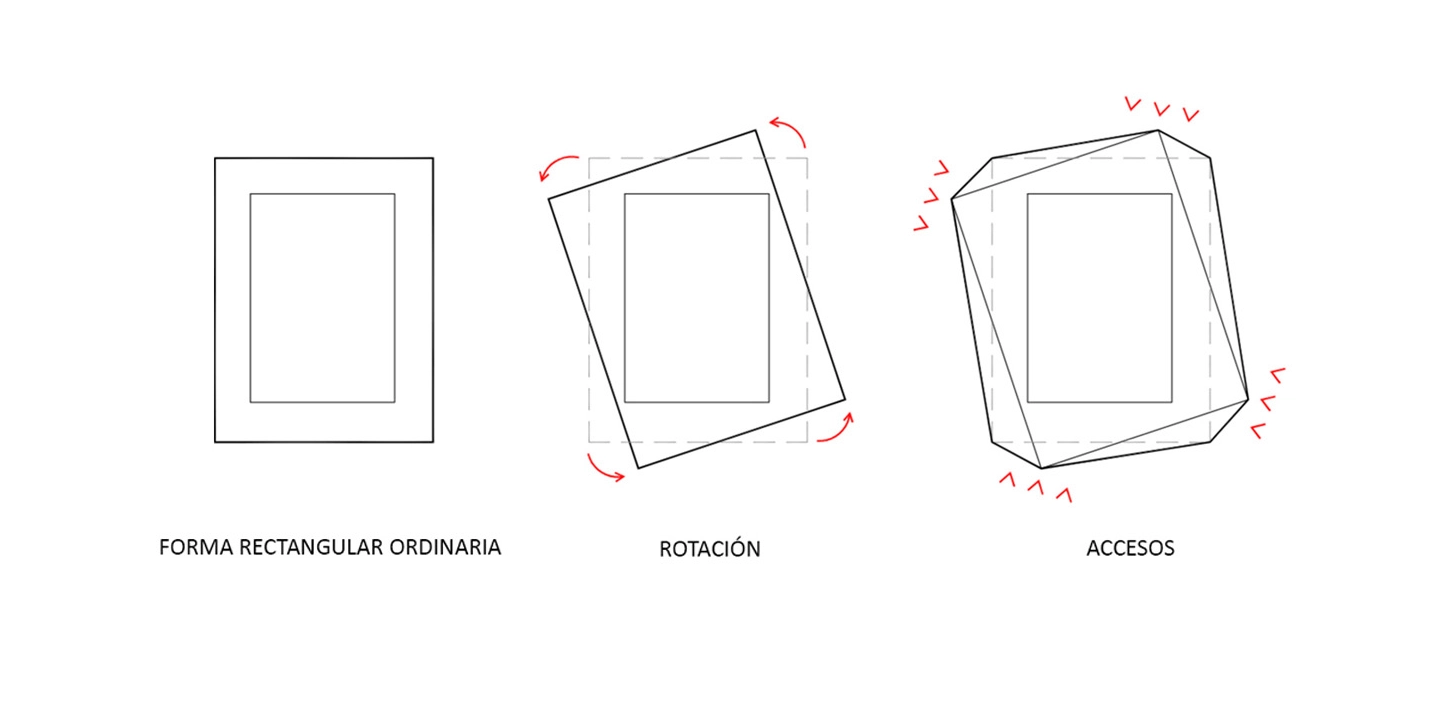
The new sports facilities in Sosnowiec are conceived as real urban catalysts. Three faceted pieces - a football stadium and two sports pavilions - are organised around a large public square, forming a pole of attraction capable of dynamising a peripheral green area and turning it into a new meeting place for citizens, both for sporting activities and collective events.
