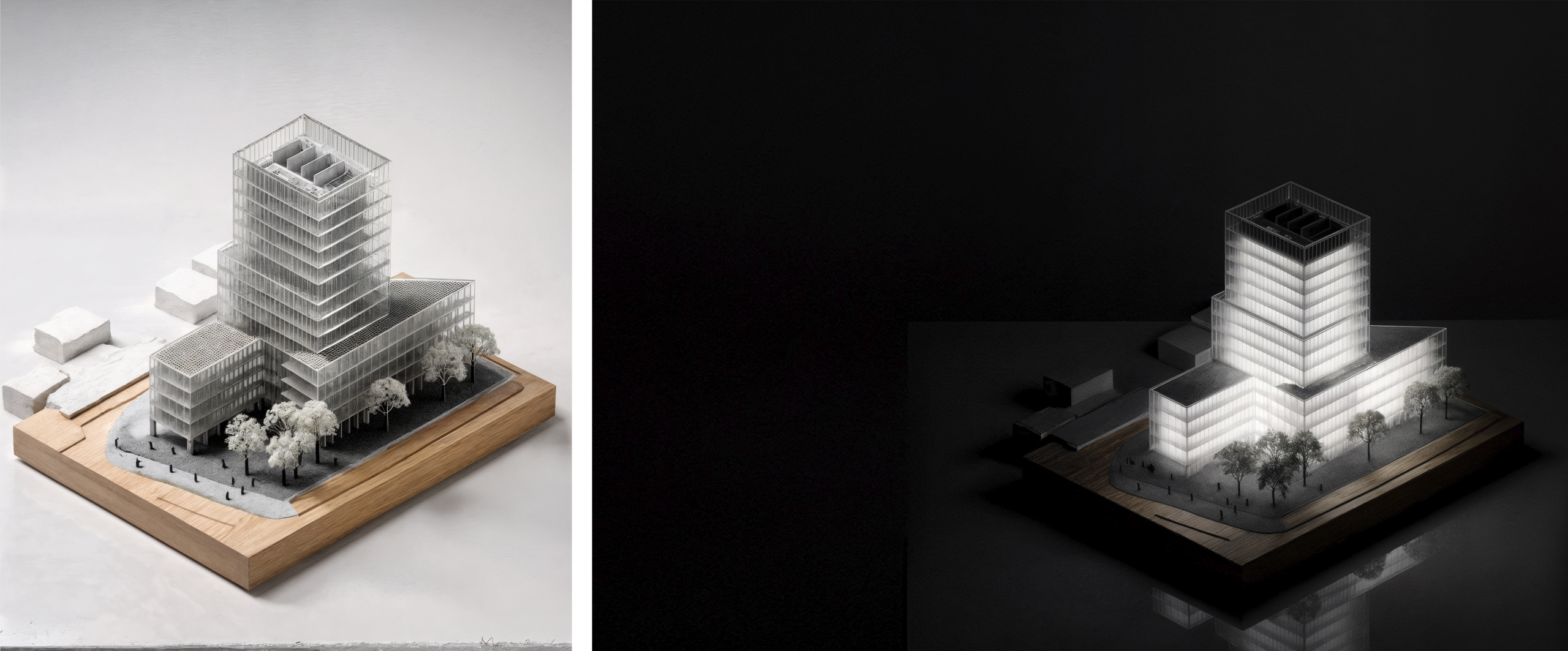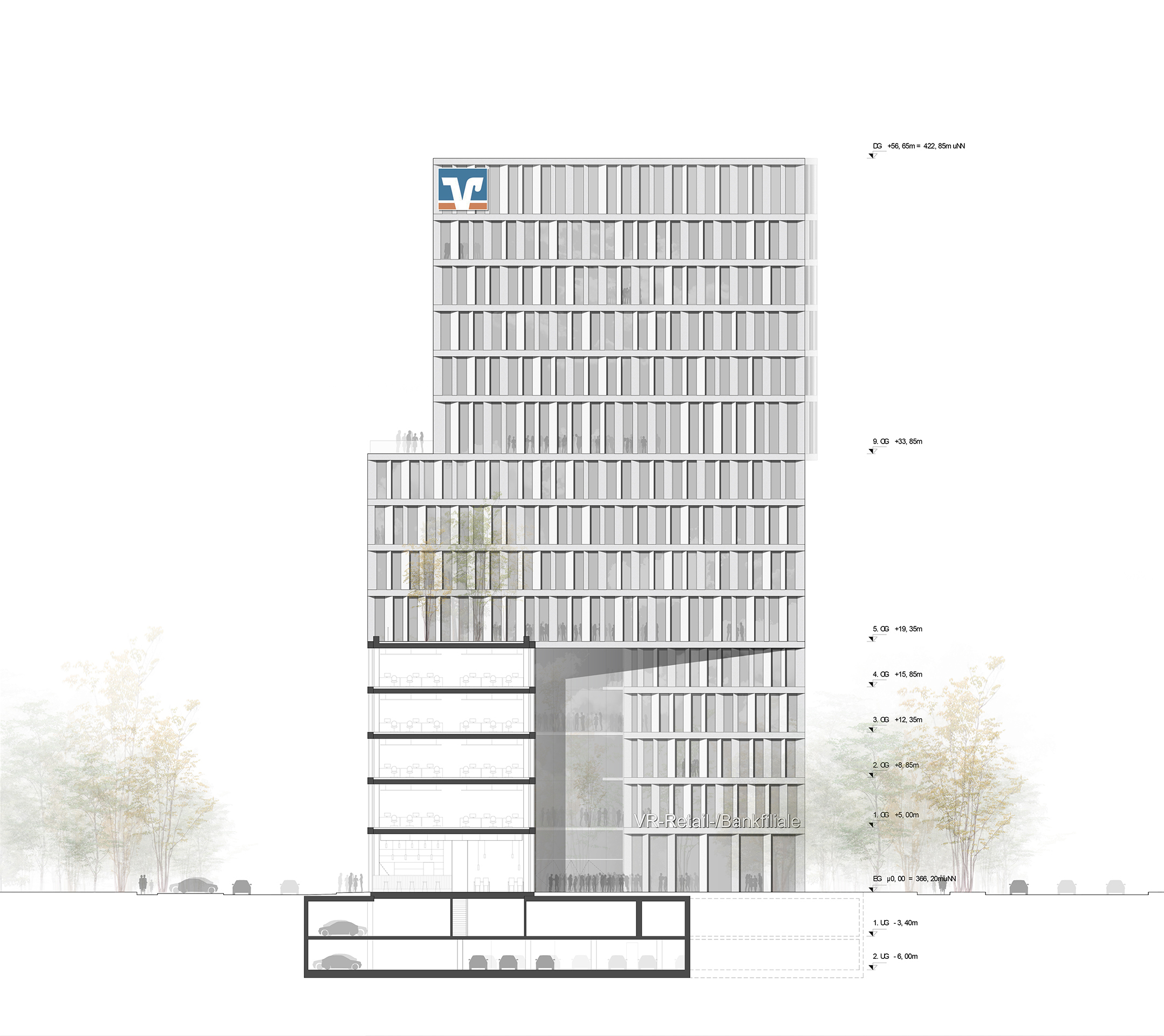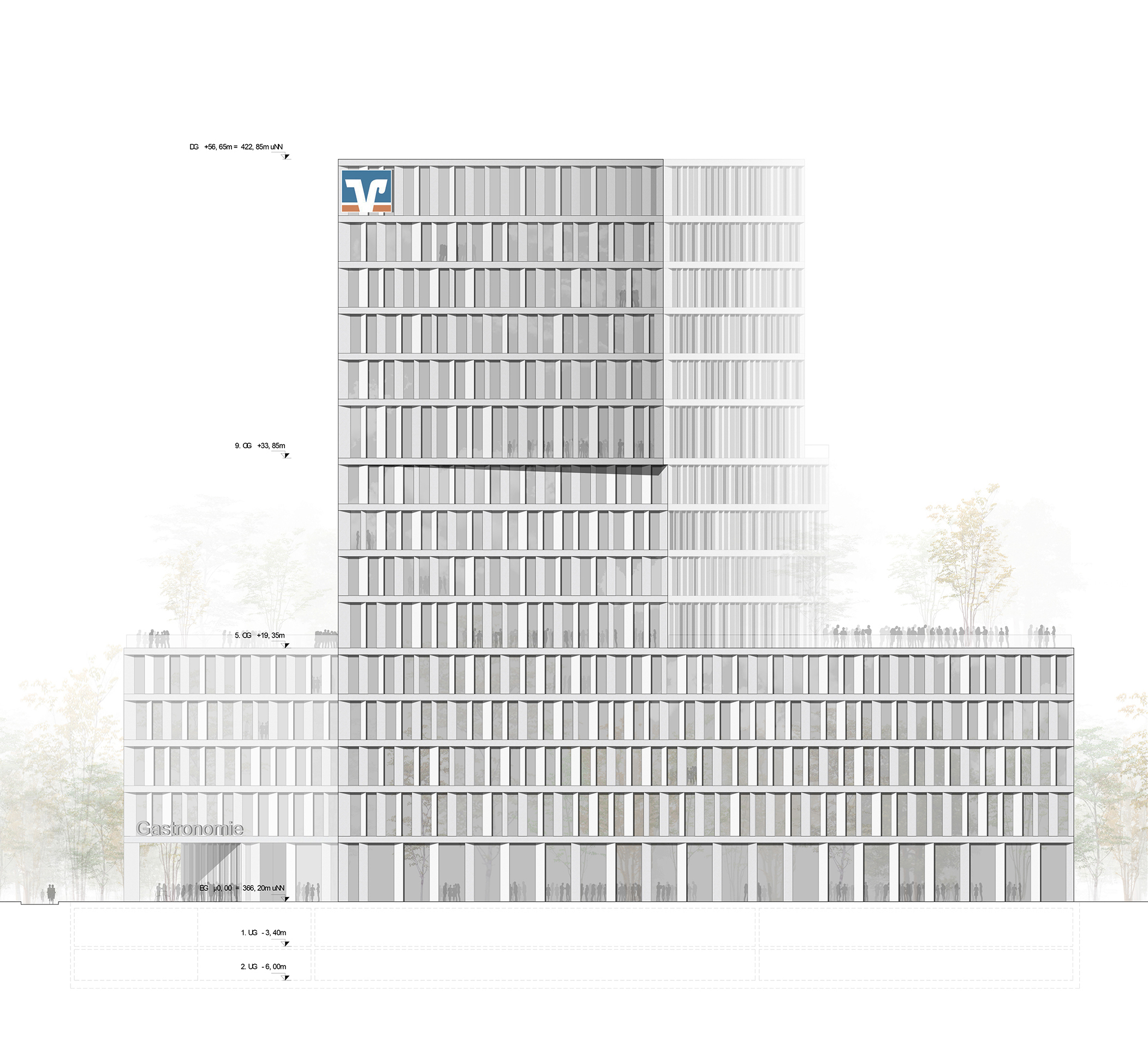JRC
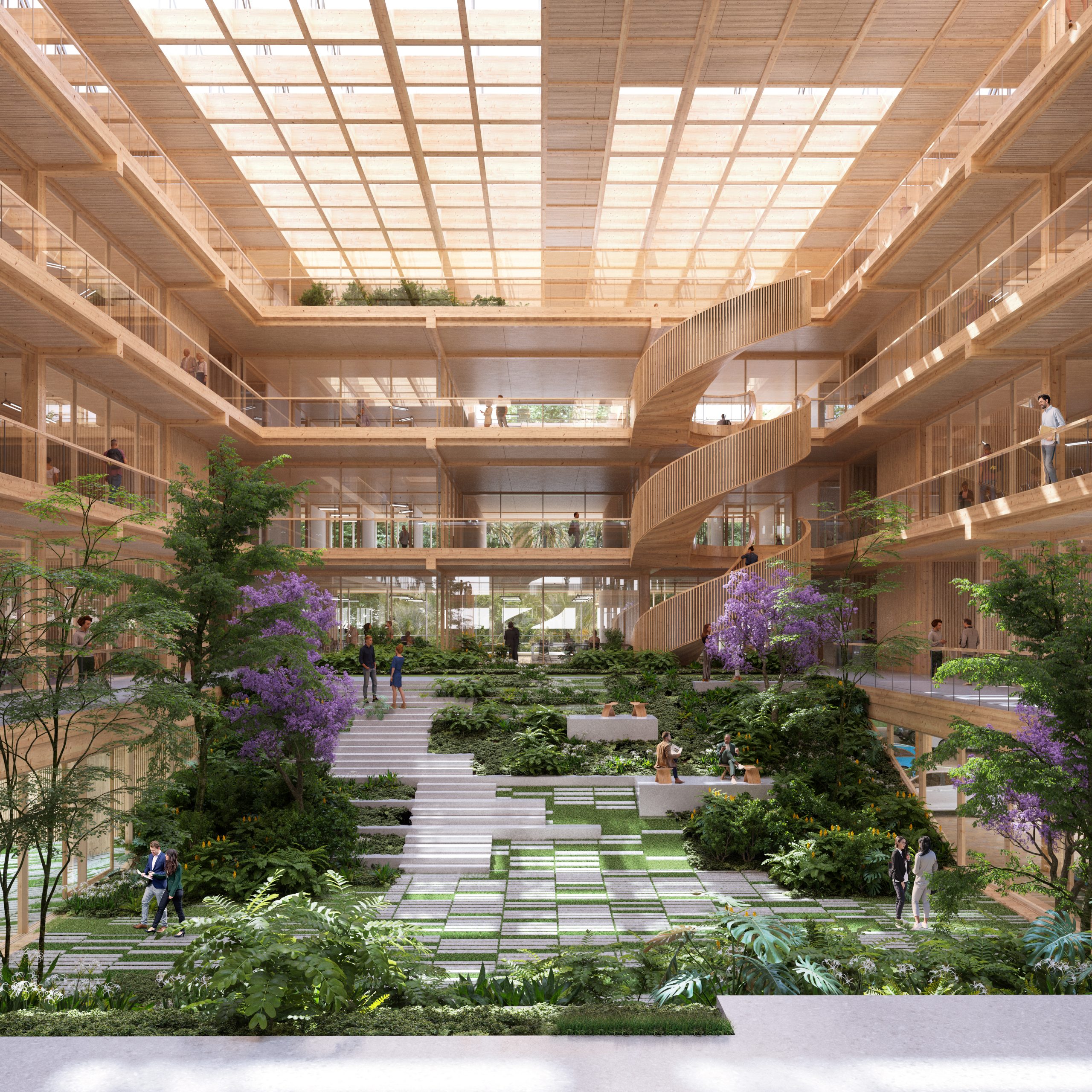
Volksbank Tower, Ingolstadt
Bakpak + Garnisch + Werndle Architekten GmbH
Ingolstadt, Germany
Private
2020
Competition, Second Prize
Corporate headquarters of Volksbank Raiffeisenbank Bayern Mitte + Offices
14.000 m2
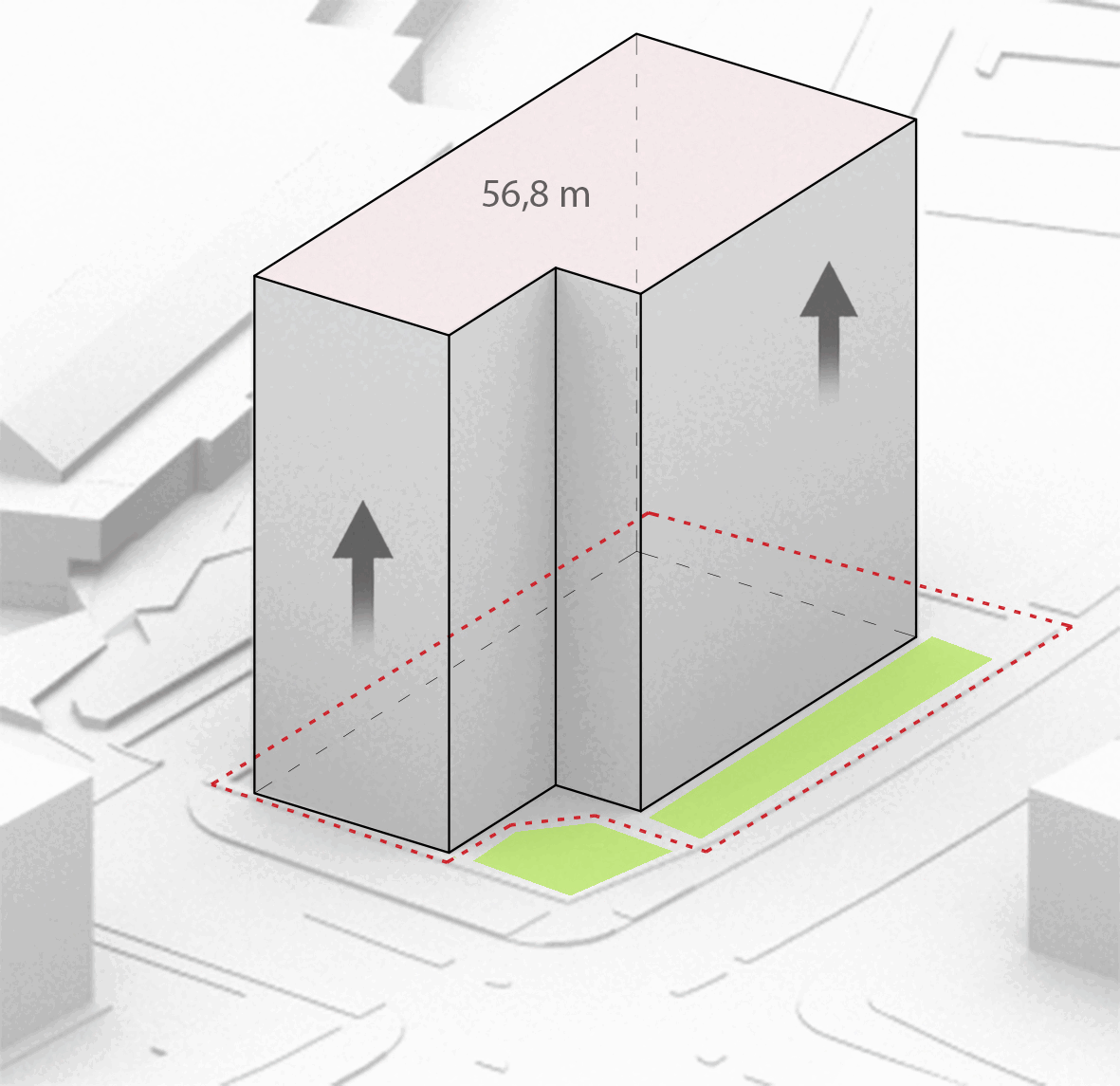
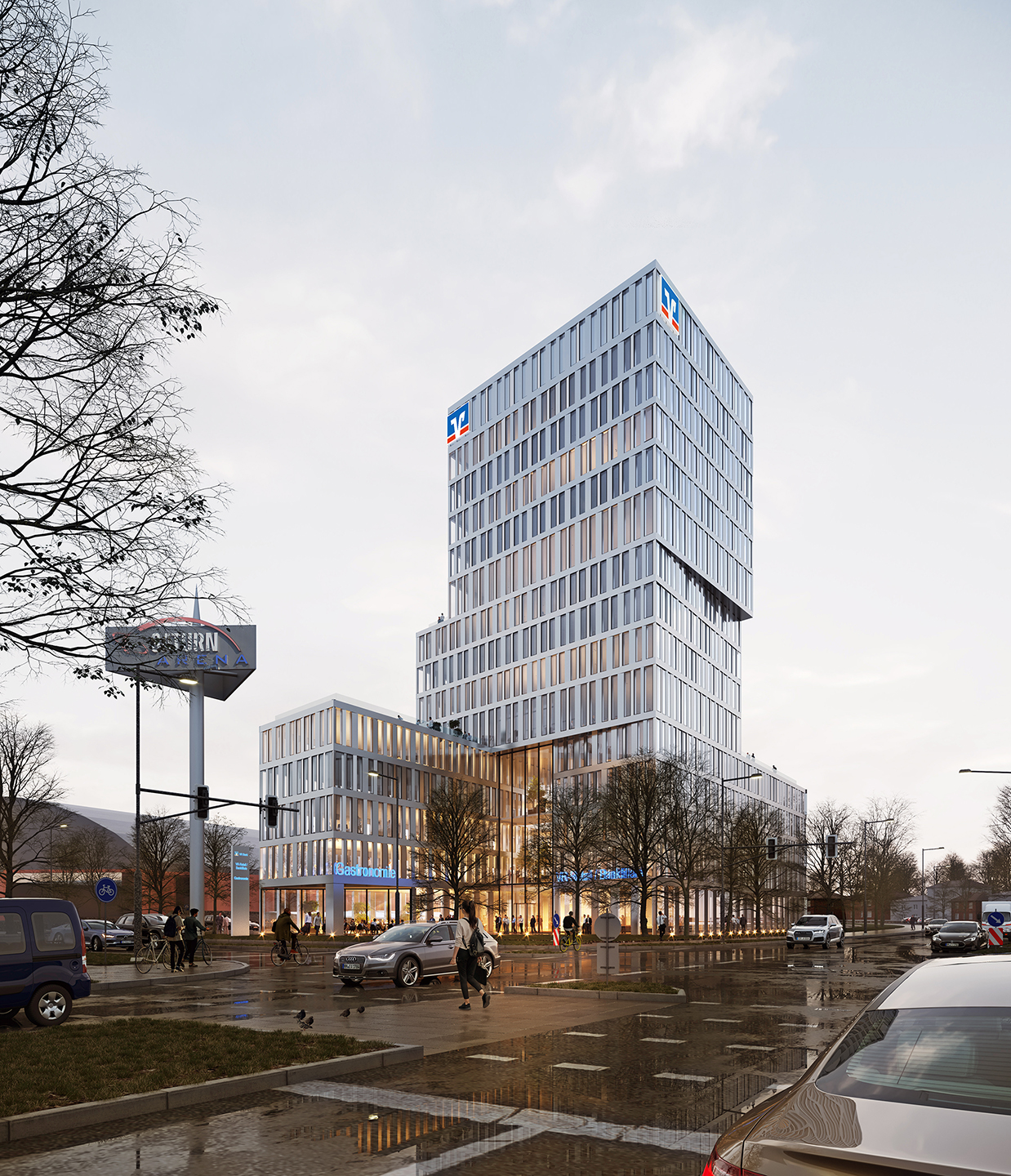
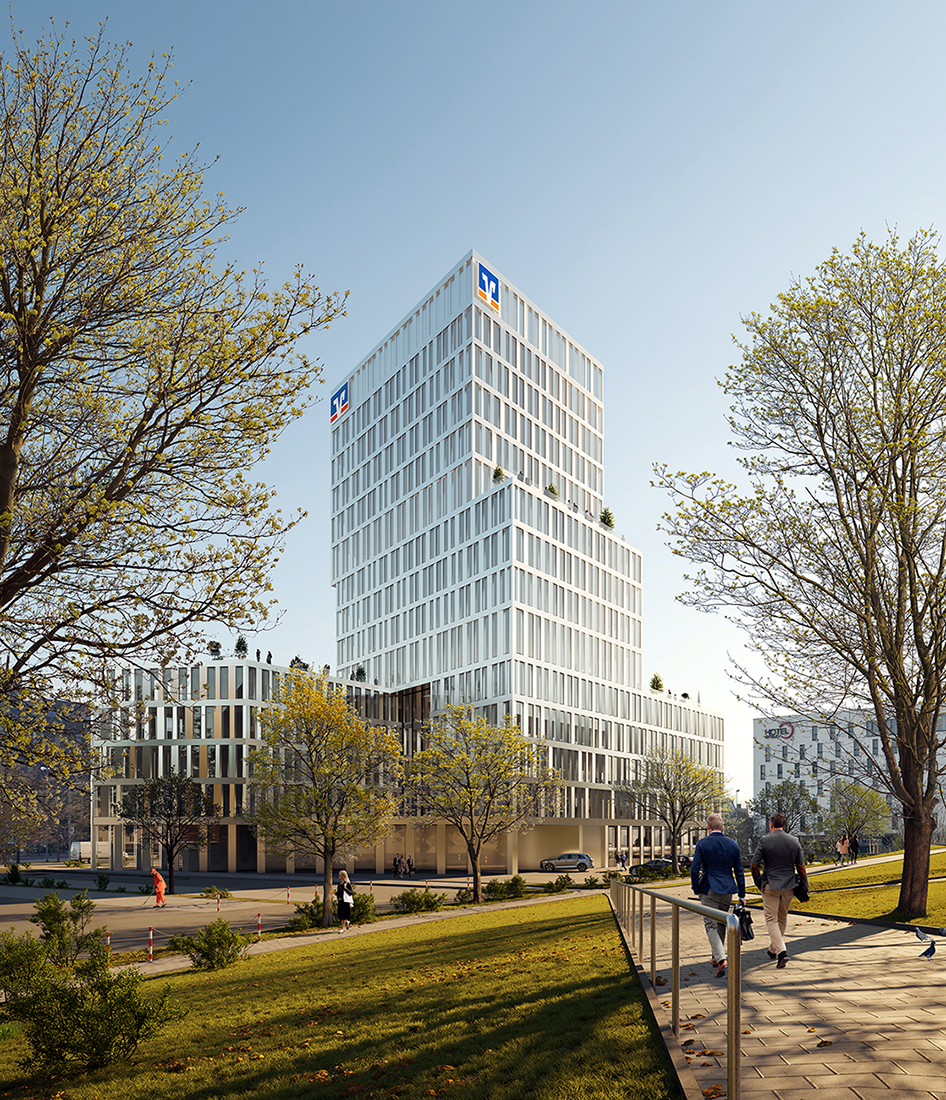
The project is organised into two complementary parts: a five-storey horizontal base housing offices for rent and a vertical tower for the headquarters of Volksbank Raiffeisenbank. This typological superposition generates a staggered composition that balances function and expression, establishing itself as a new architectural landmark for the city.
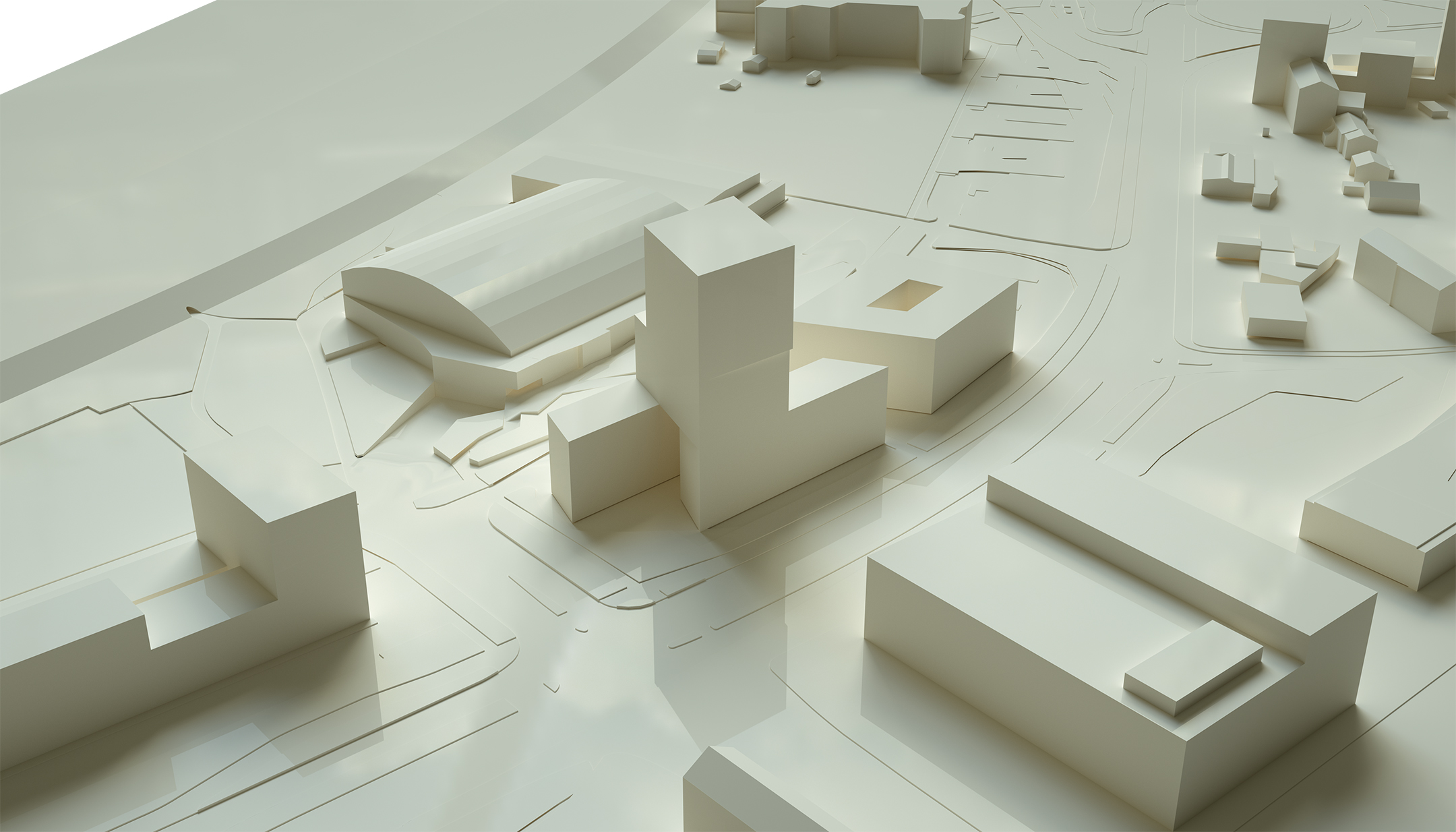
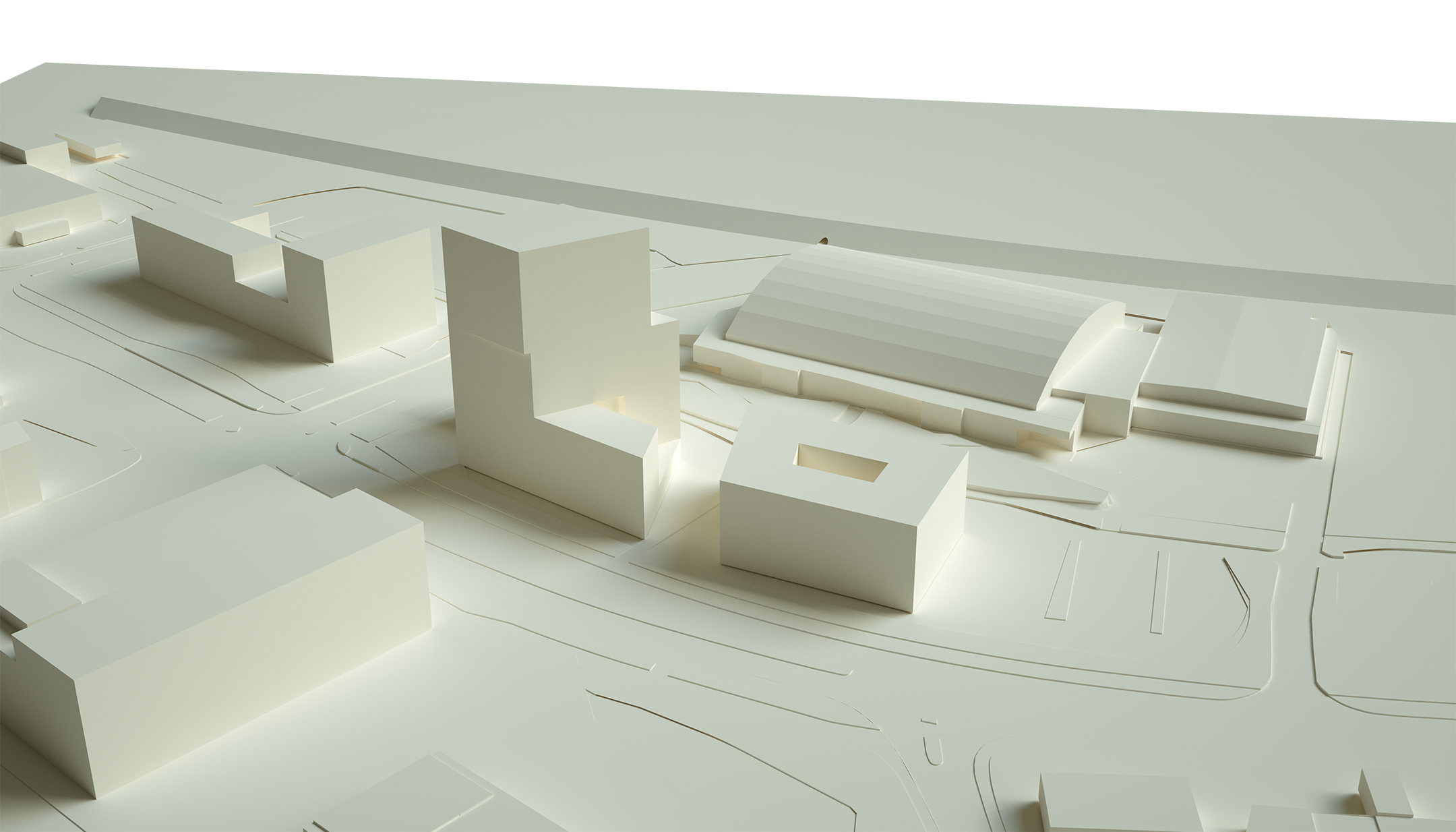
The proposal is committed to sustainability and comfort: high-efficiency aluminium and glass façades, roofs with photovoltaic systems and vegetation, and passive ventilation and solar control strategies. Intermediate spaces such as gastronomic, sports and rest terraces enrich the experience, projecting the activity outwards.

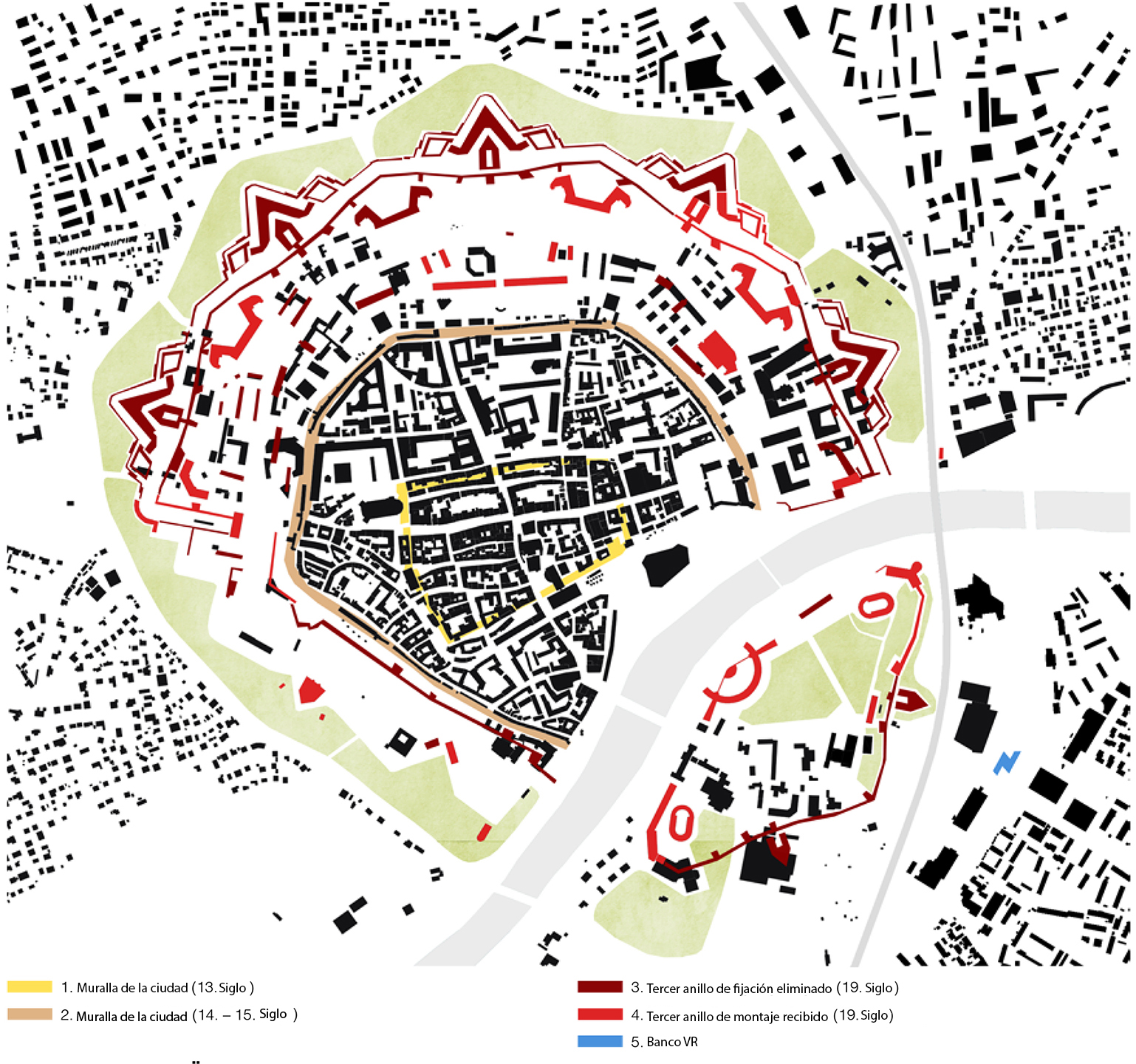
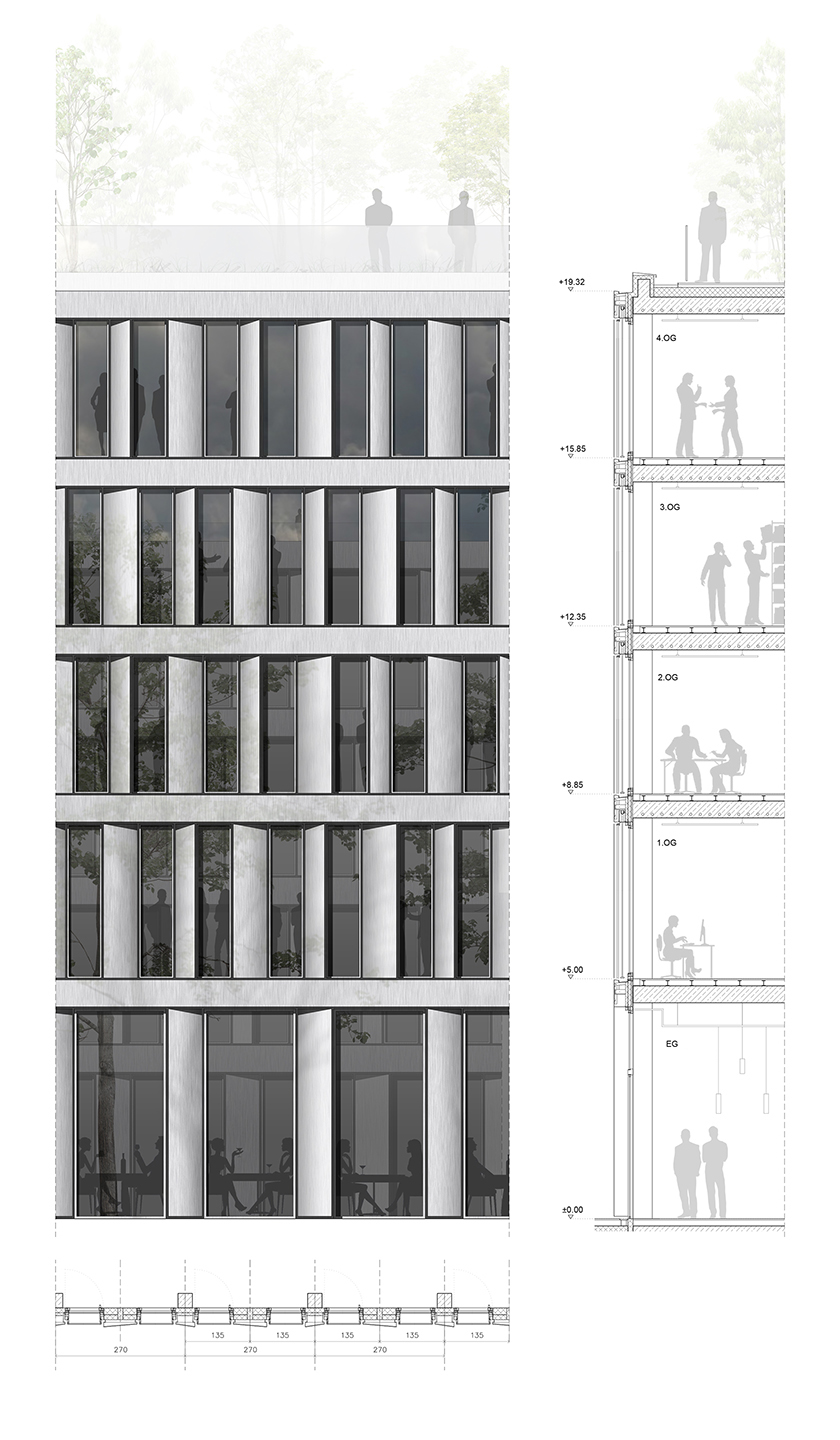
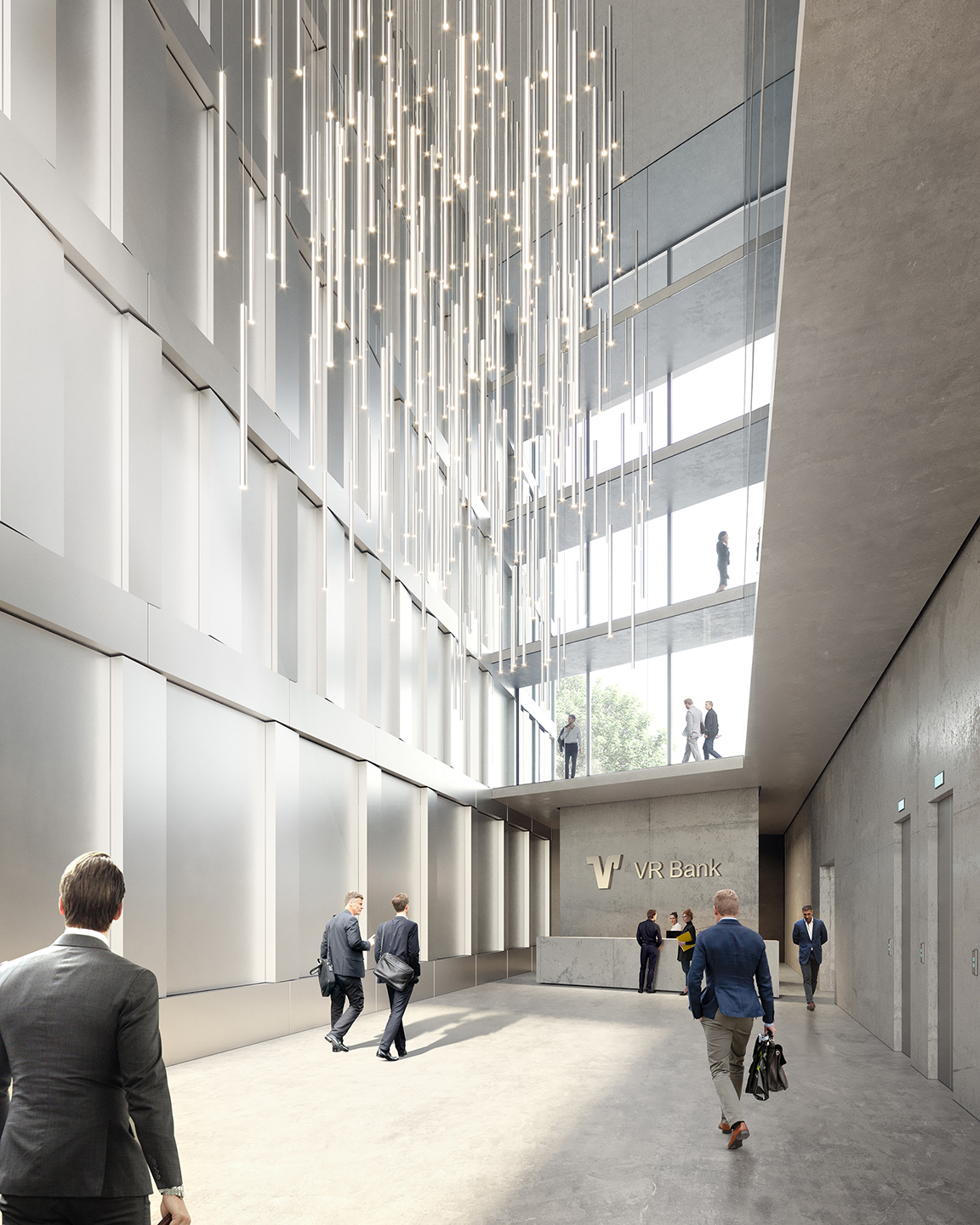
The building dialogues with its immediate context and with the urban memory of Ingolstadt. While the base is aligned with the scale of the Saturn Arena, the tower is stylised and turned to face the historic centre, reinterpreting in its faceted geometry the defensive traces of the old city walls.
