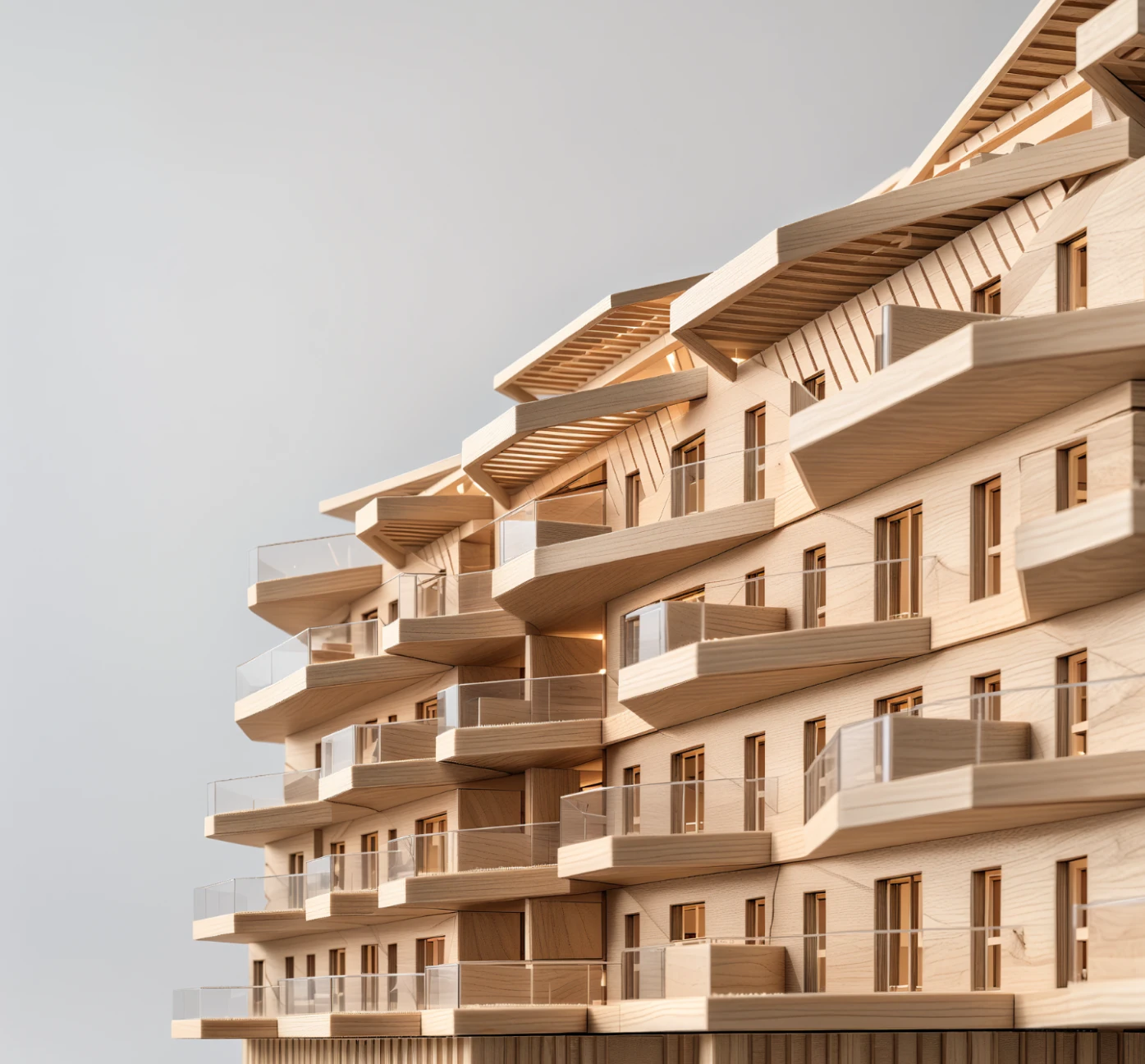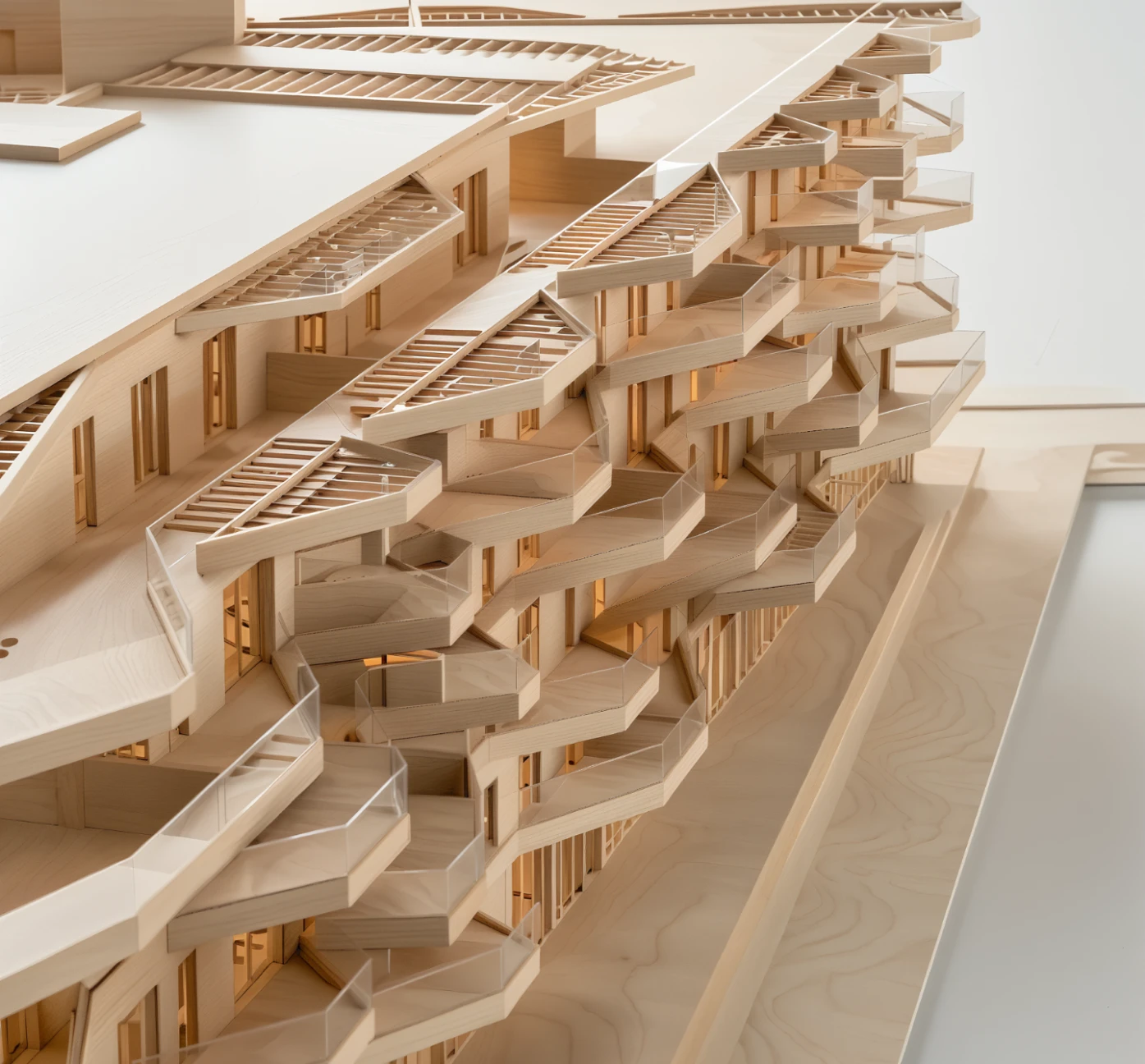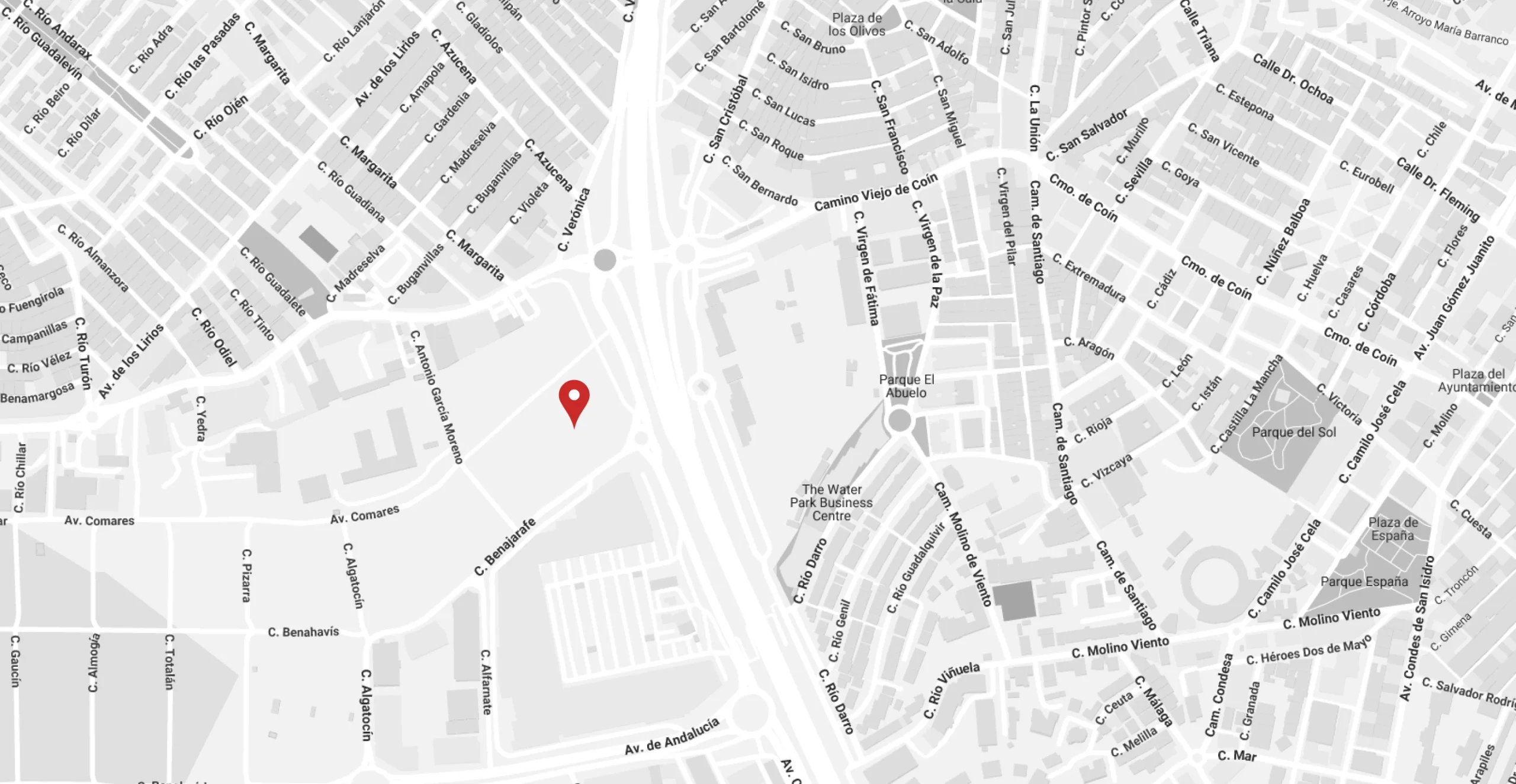Phorma
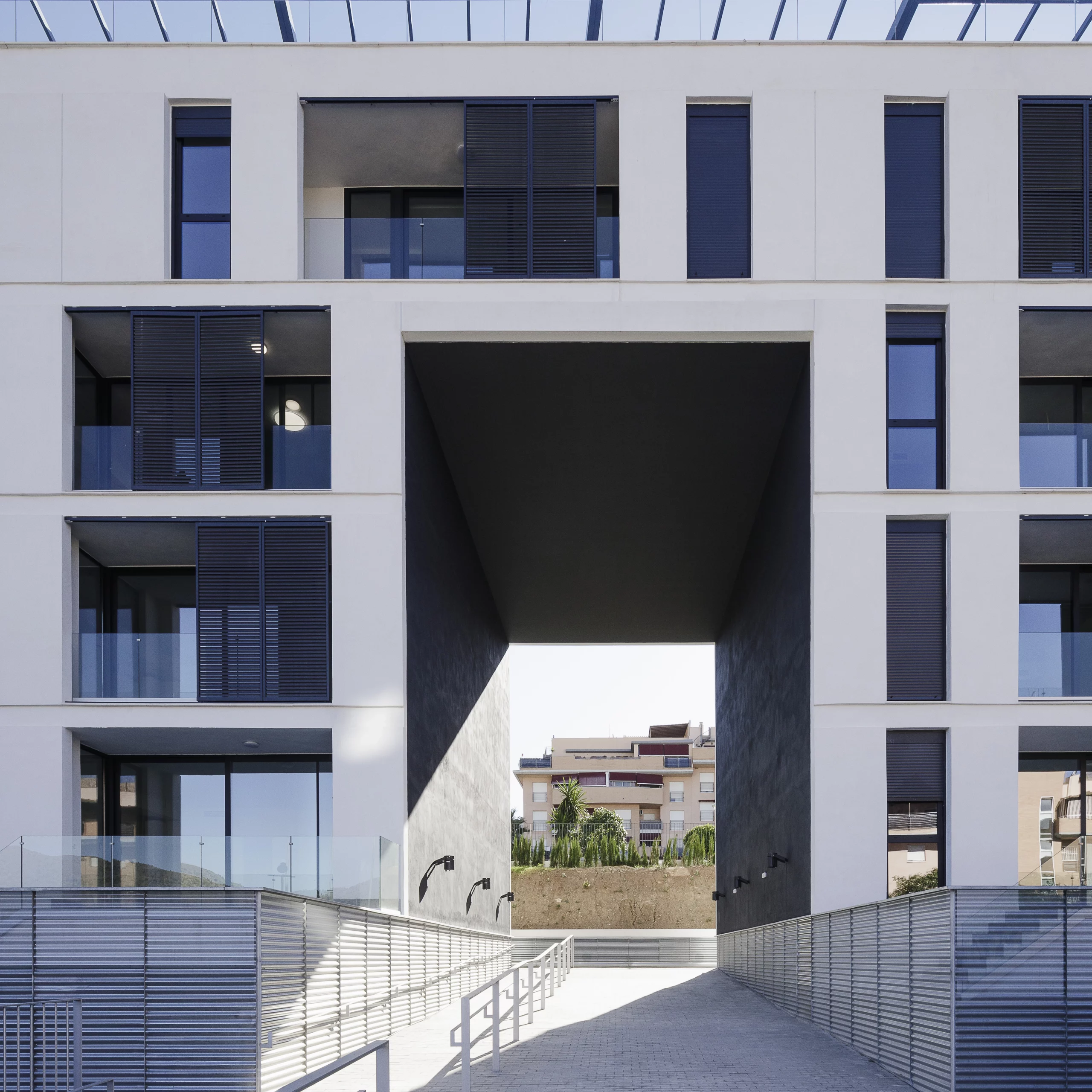
Lakun
Bakpak + DTR Architects
Calle Copacabana Nº6, Torremolinos (Málaga)
Nuovit Homes
2024
Under construction (1st prize in a restricted competition).
Residential (234 units), Commercial and car park
Engineering: Faster (Installations)
Interior design: HMY Group
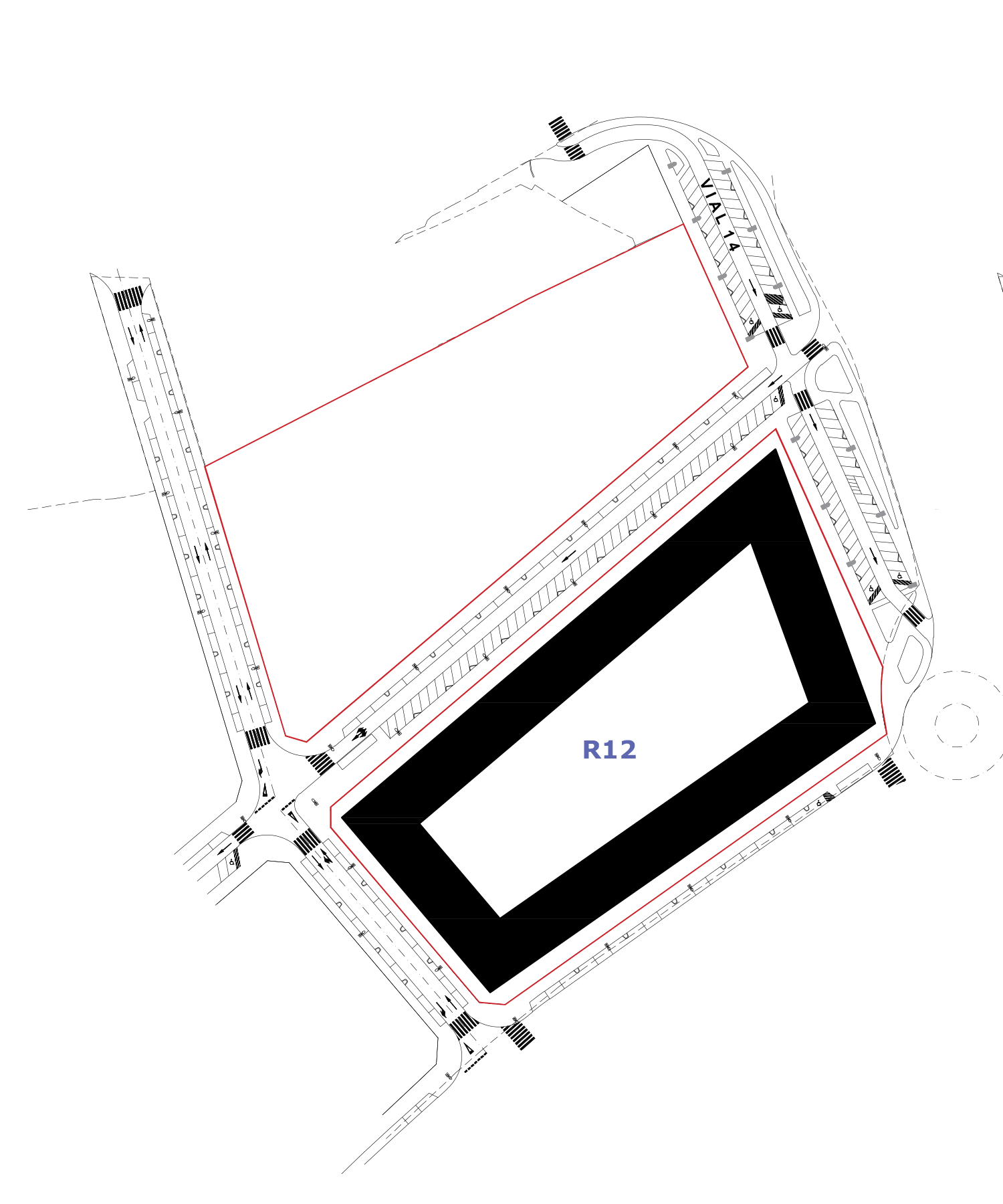
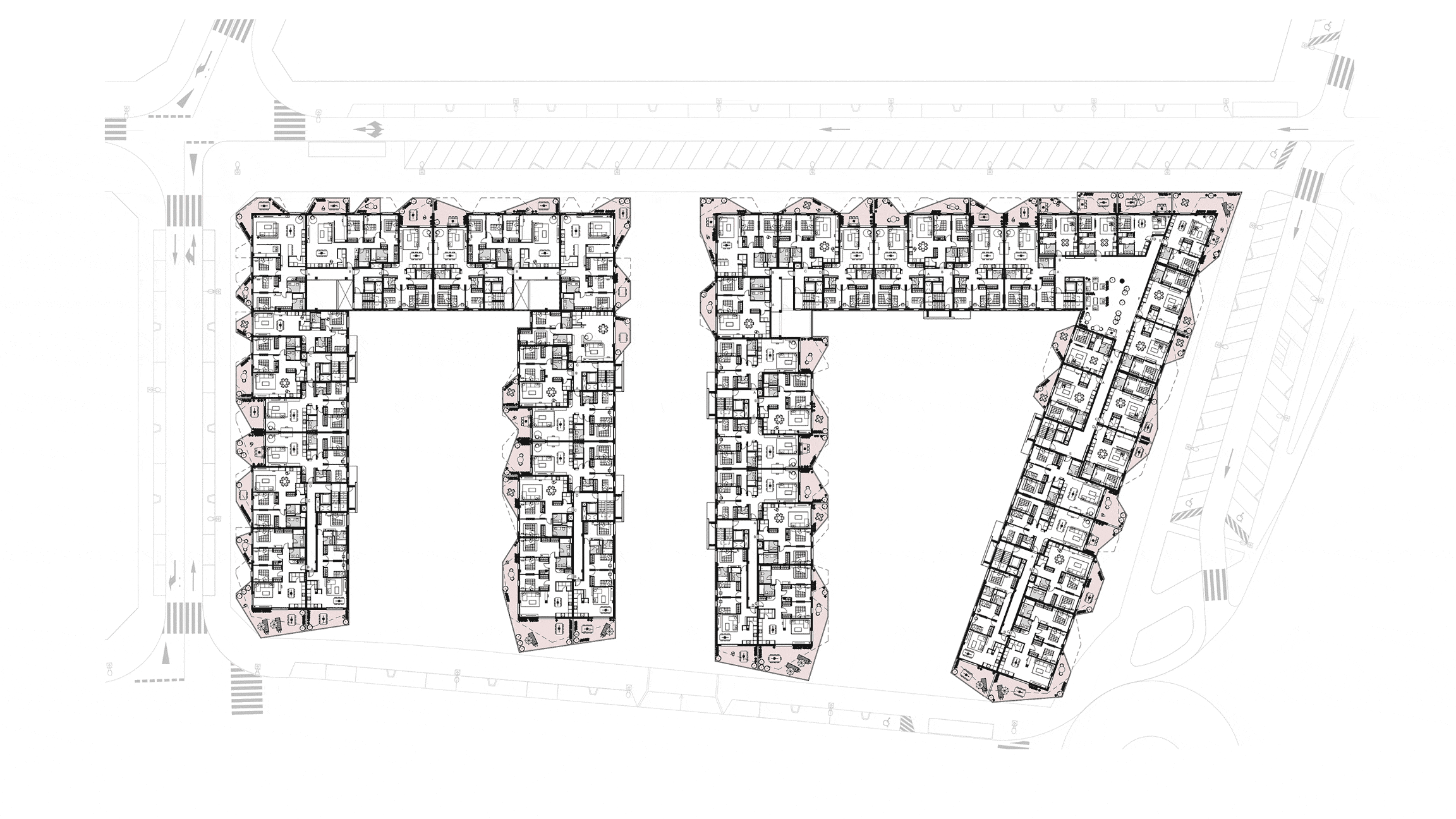
The proposal is developed from a logic of openness, both physical and spatial. Two residential blocks are arranged in a U-shape, open to the south, capturing light, views and sea breezes. This geometry not only structures the project, but also roots it in its context: as opposed to the rigidity of the closed block, an open and permeable form is chosen, which dignifies the central void as a place for relationships, climate and community life.
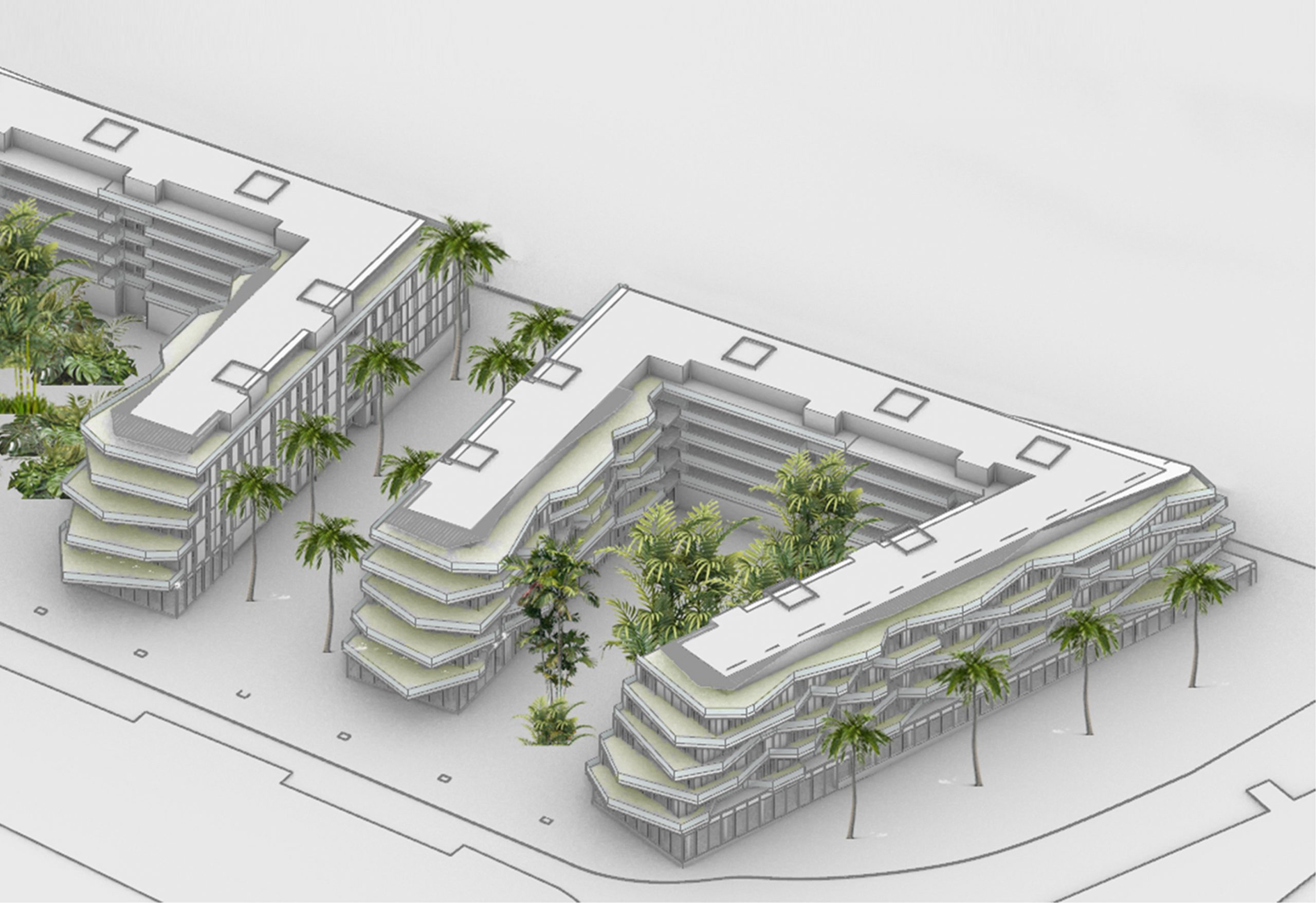
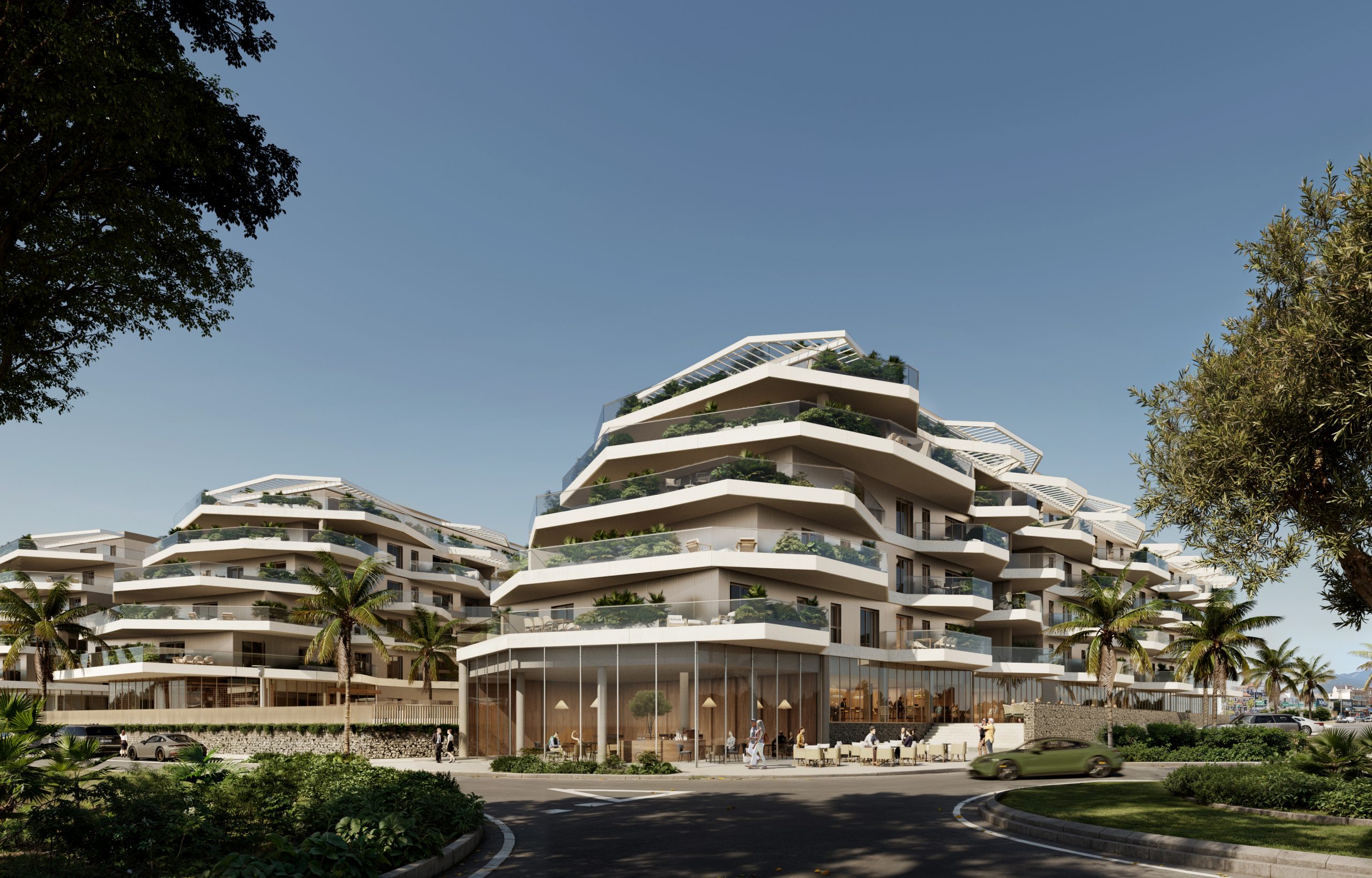
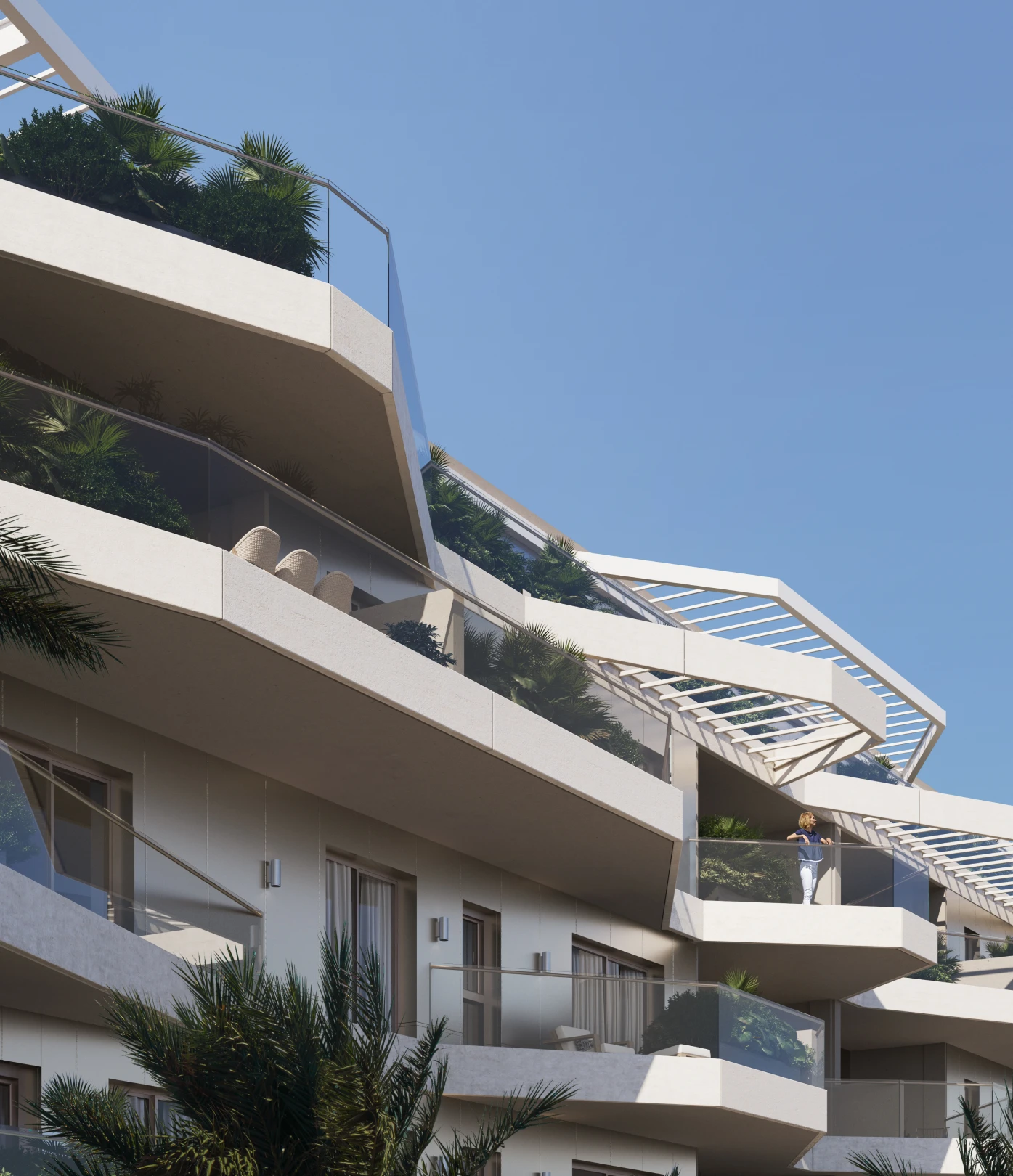
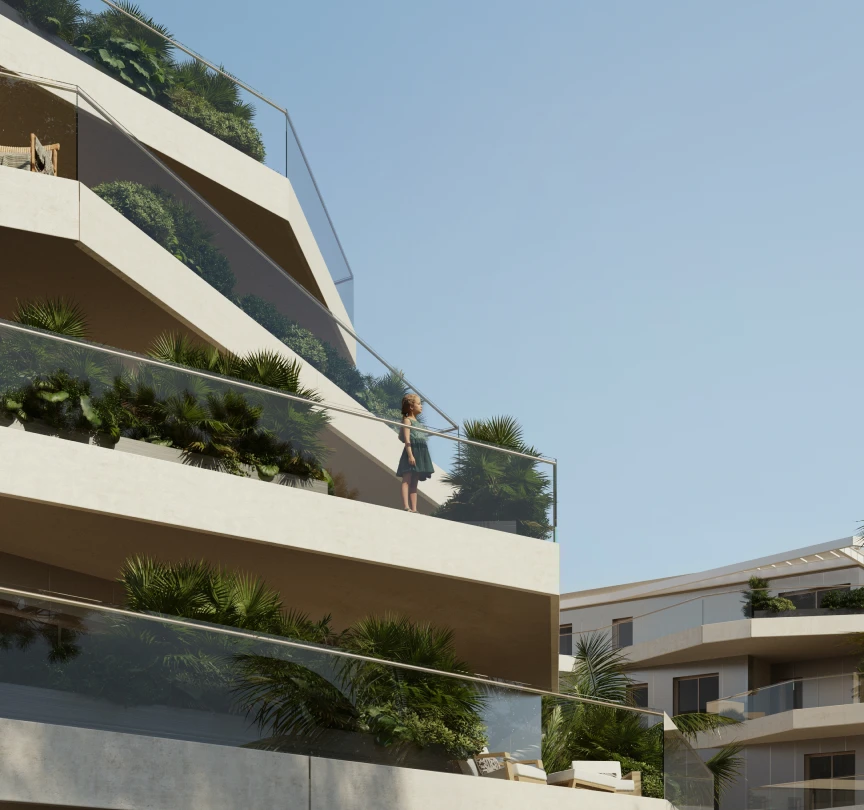
It is at the end walls that the architecture becomes more precise, more refined. Far from closing off the ends with blind walls, the building allows itself to be carved in section, in a subtle operation of subtraction. Floor by floor, the volume is emptied, freeing deep terraces that build a stepped, lively, luminous façade. It is an architecture that works from the edge, transforming the built mass into a sequence of open-air living spaces.
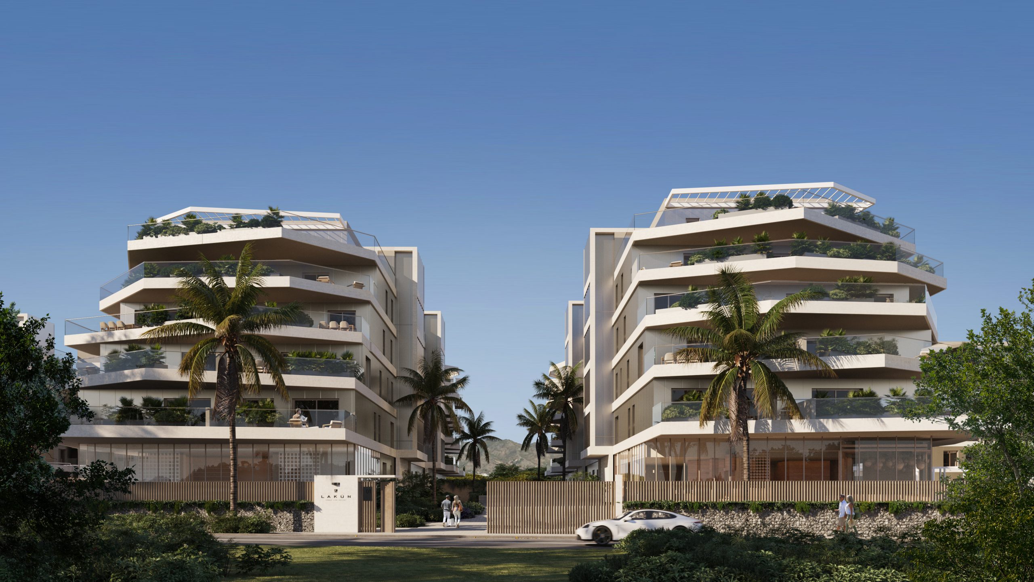
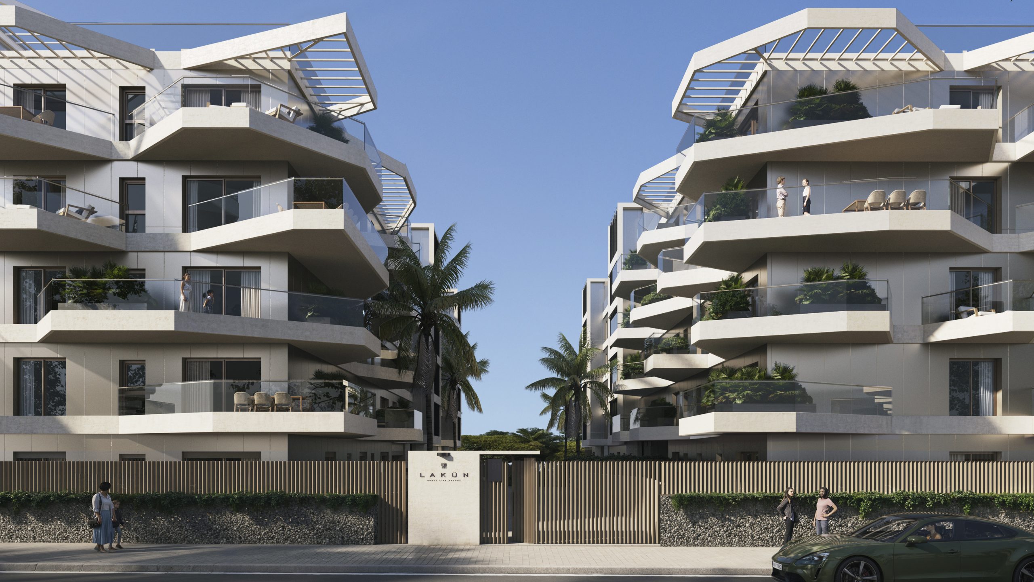
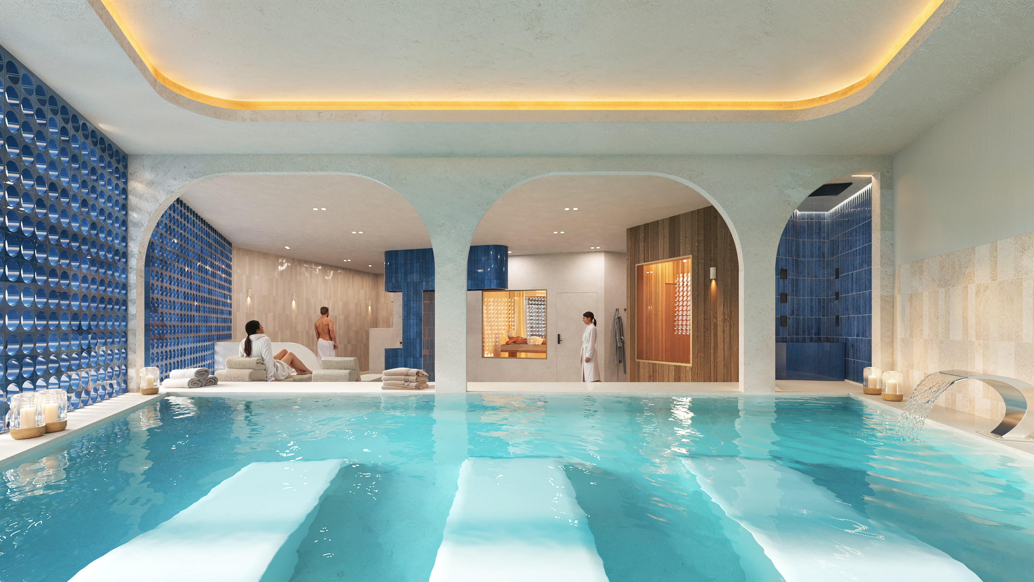
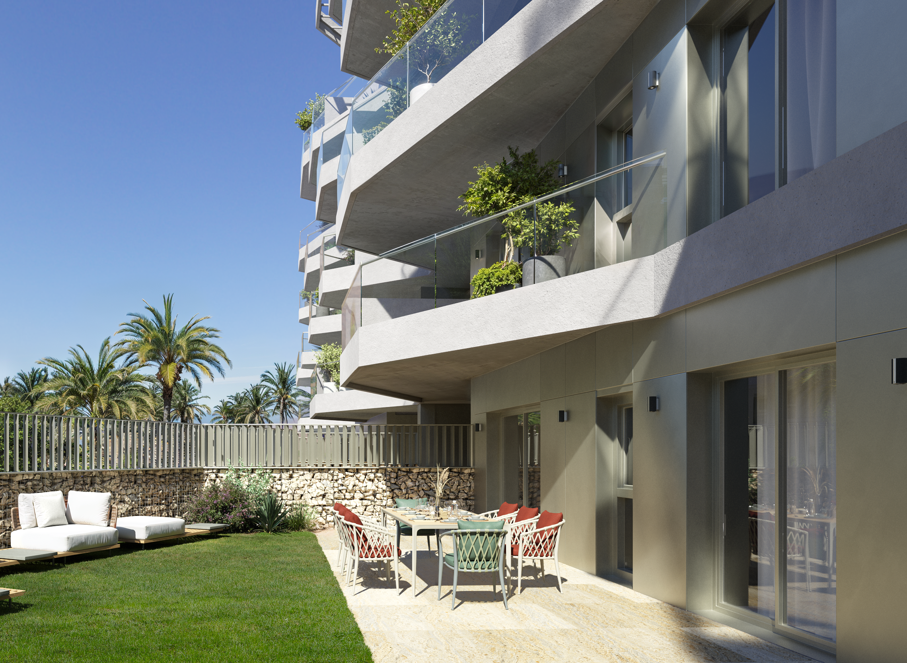
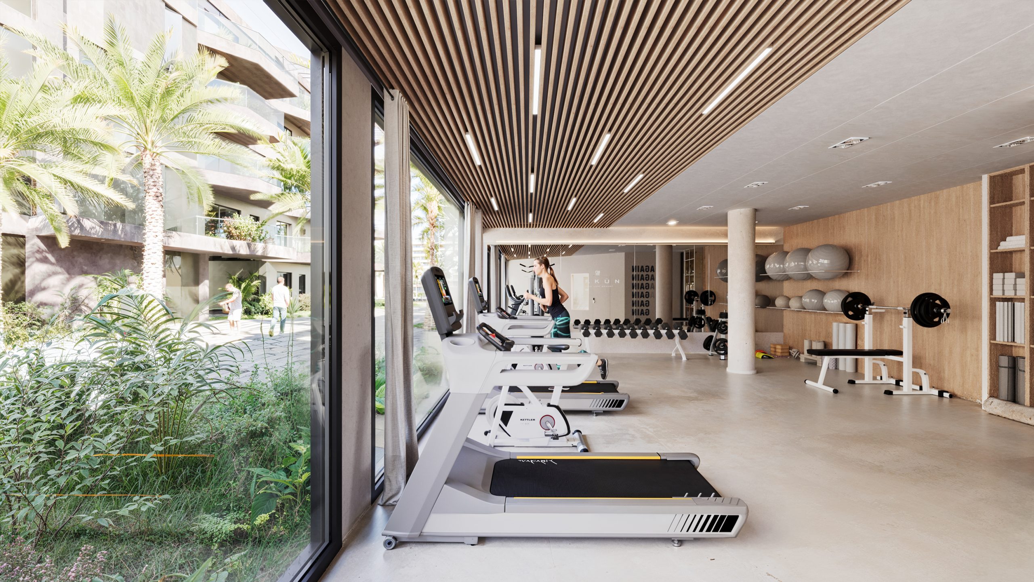
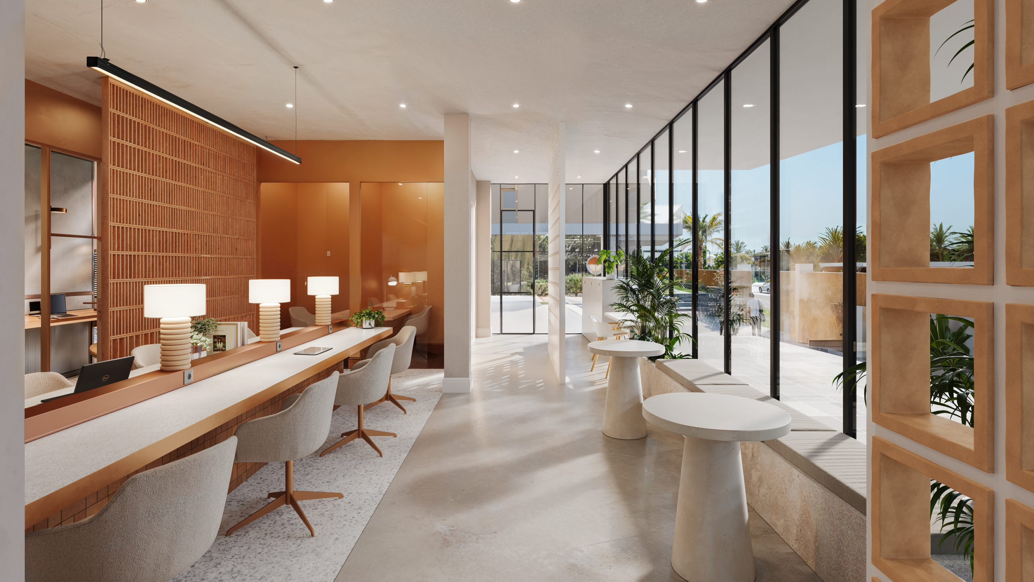
The result is a vibrant, articulated and precise volumetry, which finds in the progressive carving of its edges a form of integration with the landscape and the climate. There is no rhetoric; there is a fine-tuned response to a specific place, with a formal strategy that does not seek to surprise, but to endure.
